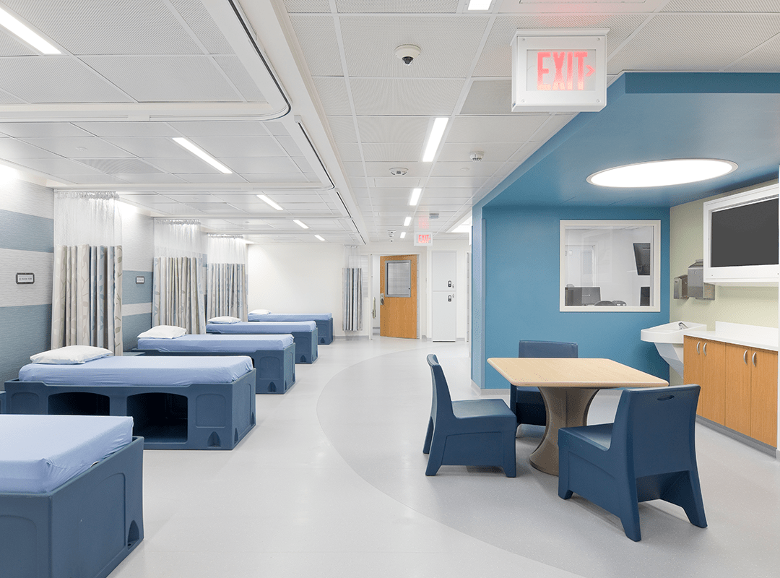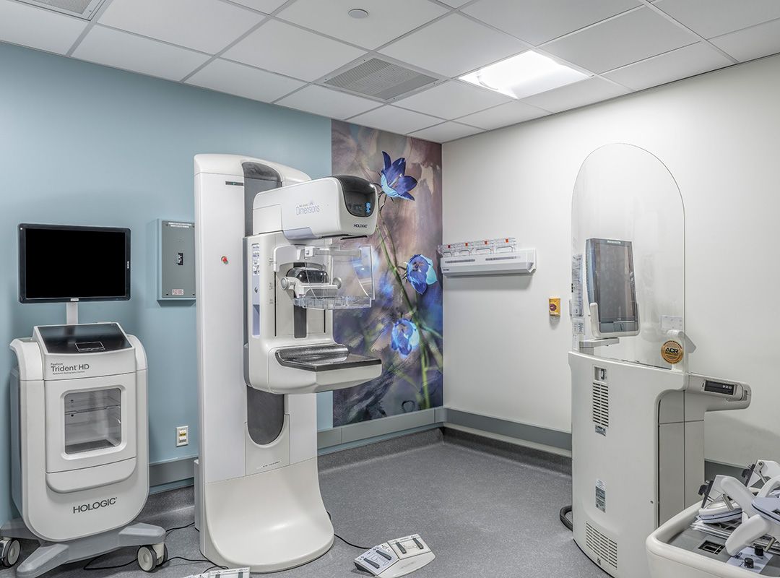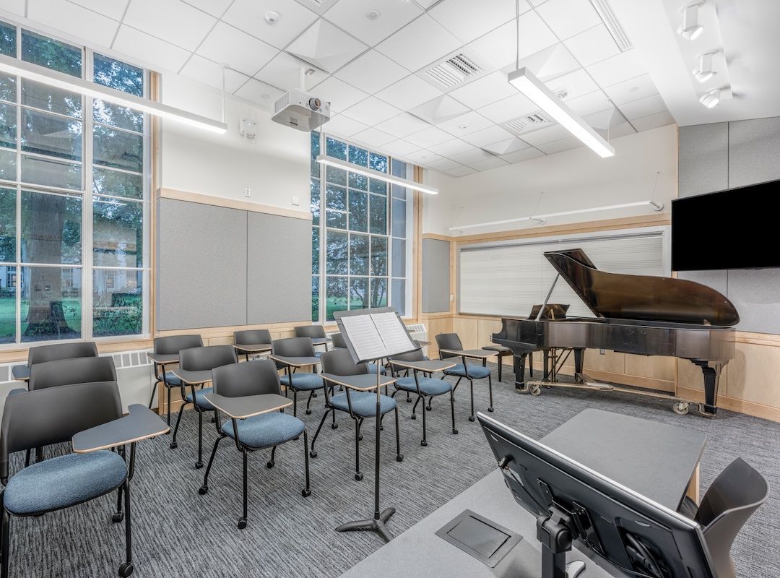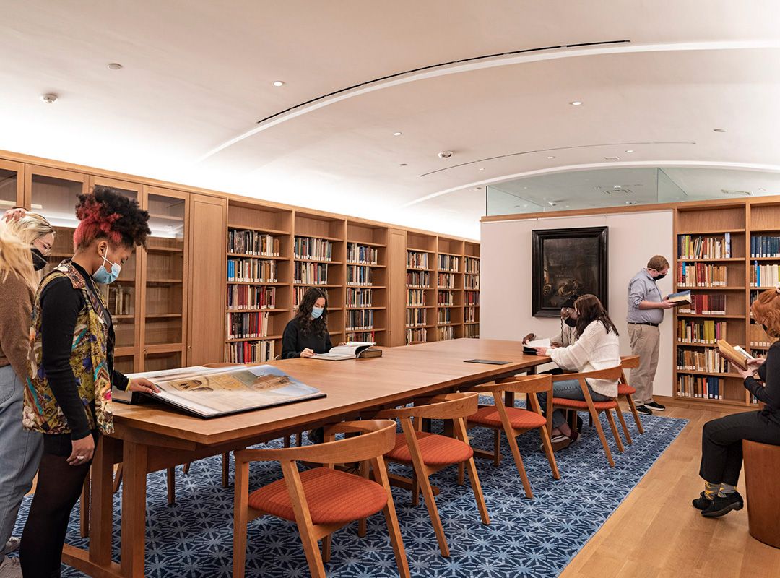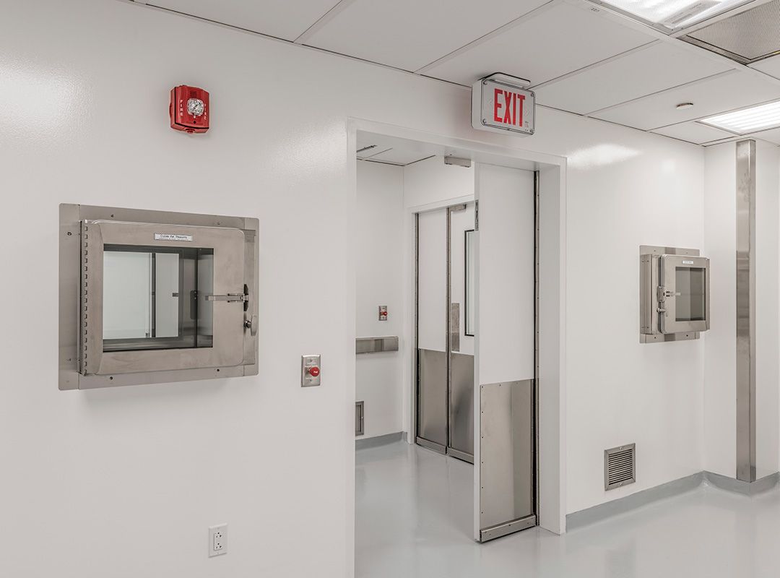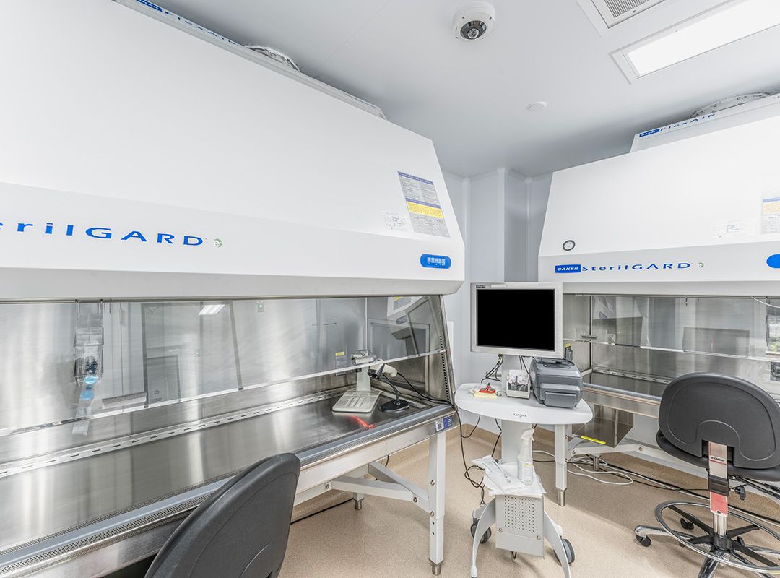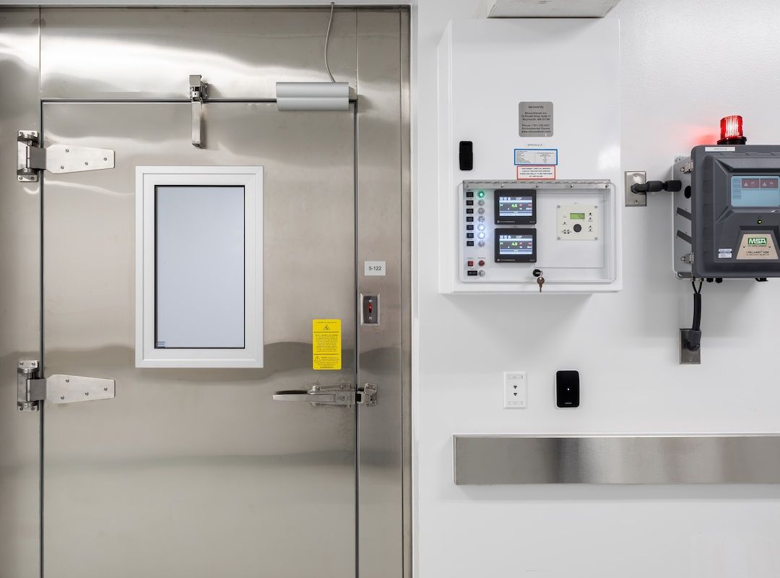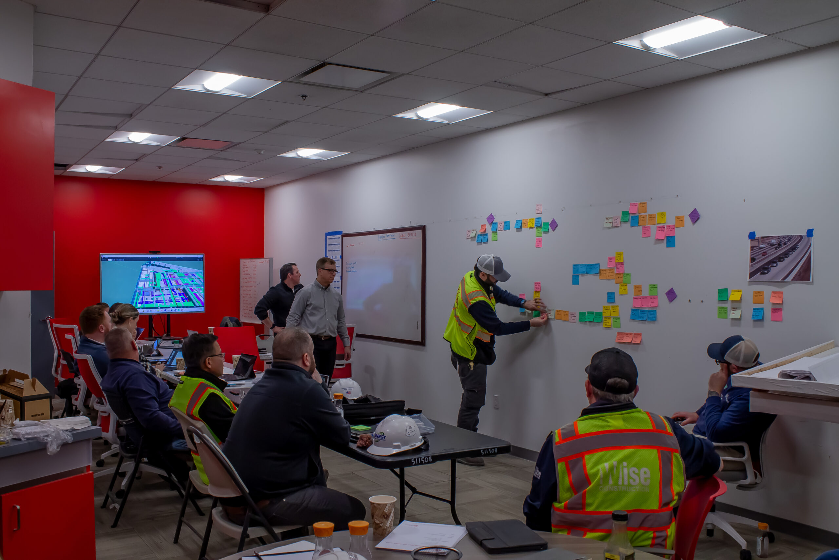
Project Planning & Preconstruction
Project Planning & Preconstruction
Here’s what’s accomplished before we mobilize on-site:
- Estimating and cost control
- Lean Planning (Target Value Design, Pull Planning)
- Procurement
- Constructablity review
- Value analysis
- Scheduling
- Logistics and site management
- MEP peer review
- LEED planning
- Scanning and fully coordinated BIM
- Design-Assist approach
Beginning with the end in mind.
Our project planning and preconstruction team sets the tone for your project. Working collaboratively with you, the design team, and project stakeholders, we will evaluate every component of the project to set it up for success. We take a holistic view and compile cost, schedule, logistics, safety, and procurement into a methodical, well-articulated plan.
Our planning team consists of eight estimators, four VDC/BIM experts, two scheduling and logistics planners, and one MEP engineer. Working in tandem, they evaluate what’s on paper in the context of outside forces such as supply chain shortages, labor force availability, site logistics, and existing conditions to mitigate risk for the project. They attempt to fill in every gap, answer every question, and get ahead of any hurdle through their planning and preconstruction approach while remaining flexible for in-the-moment developments.
This lays the foundation for a successful project and, more importantly, establishes a cohesive team with a shared vision. In our opinion, this is what makes the construction work easy.
Client Testimonial
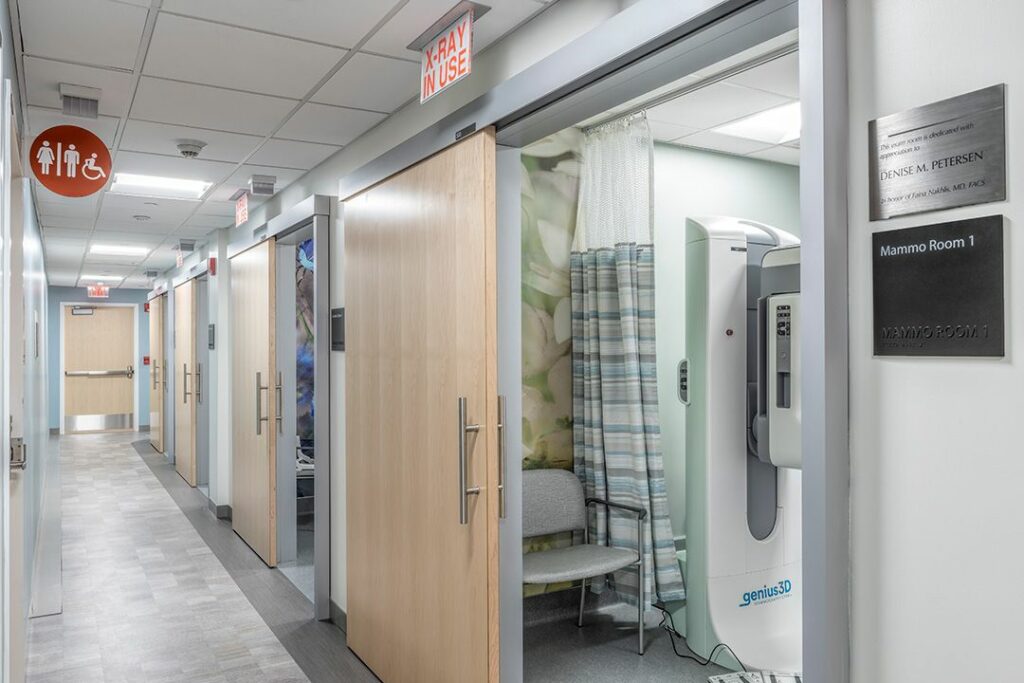
“A huge appreciation for your magnificent work. Thank you for making all the curves in the project work and for taking all the curve balls thrown at you.”
– Brigham and Women’s Faulkner Hospital
Related Projects

