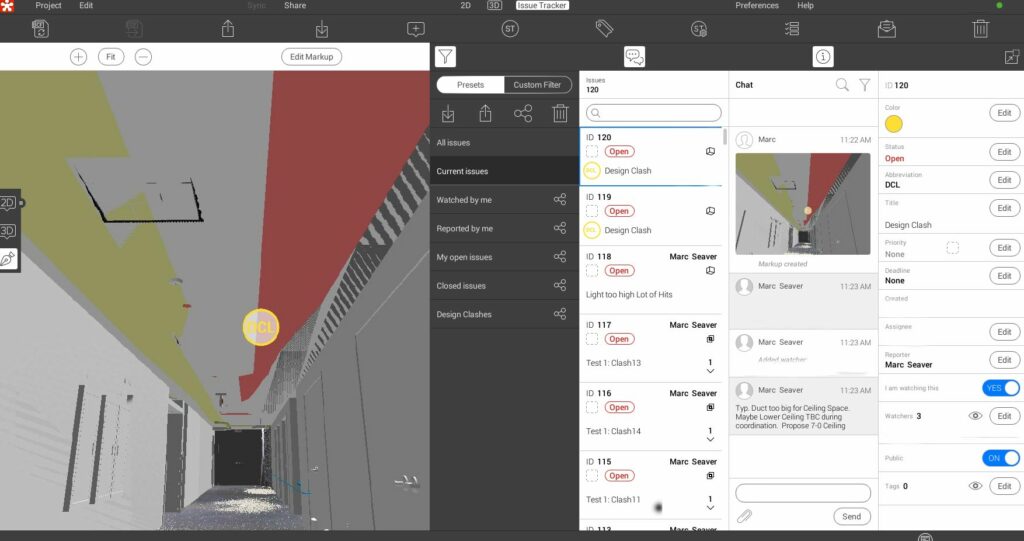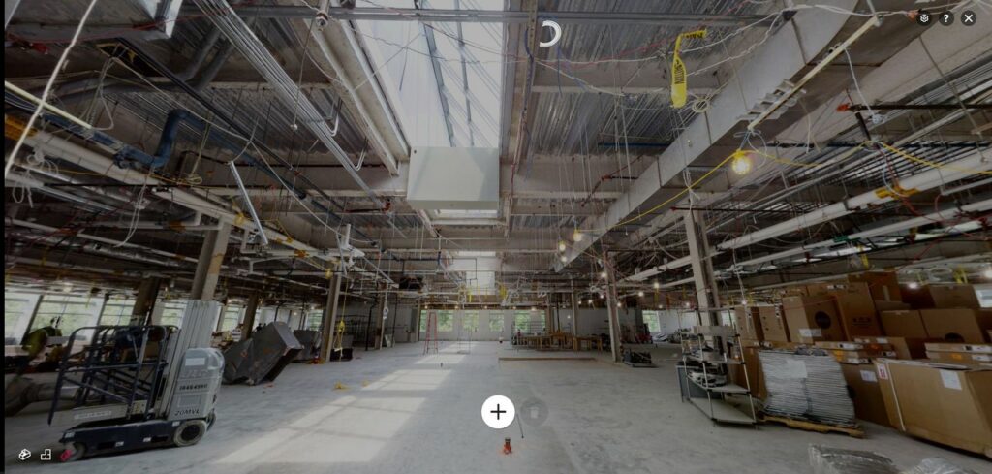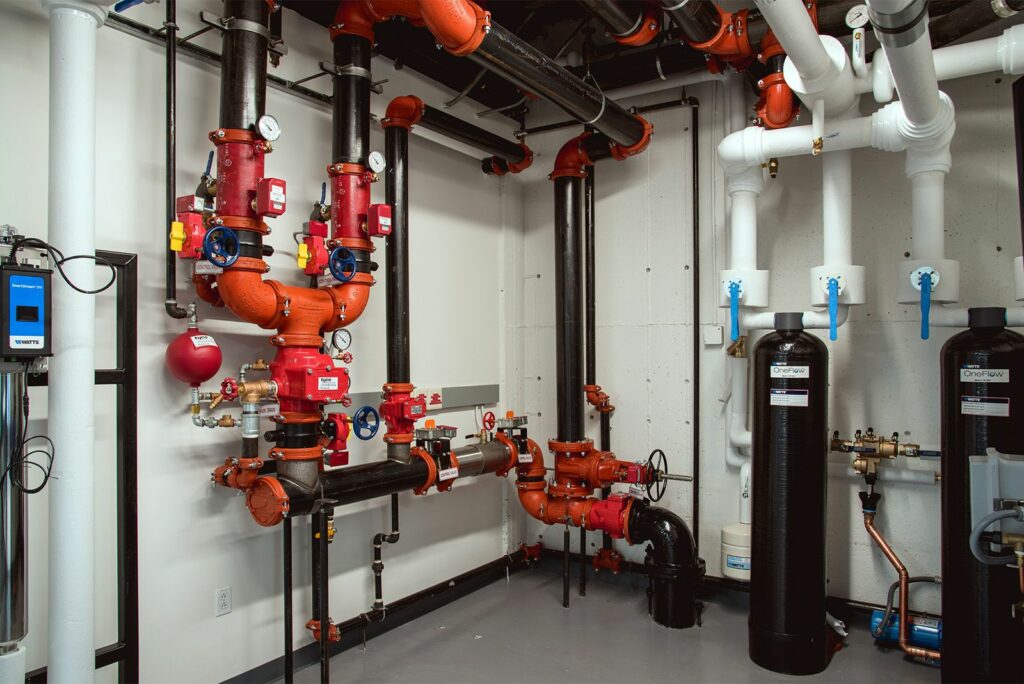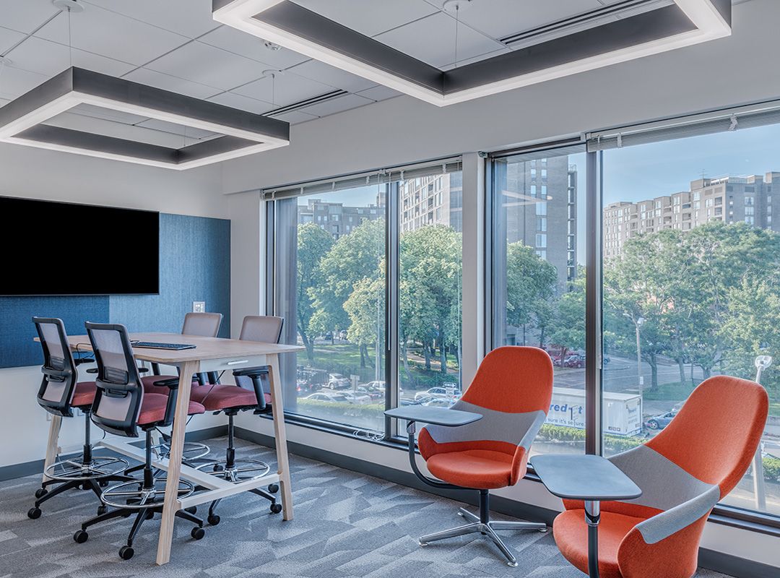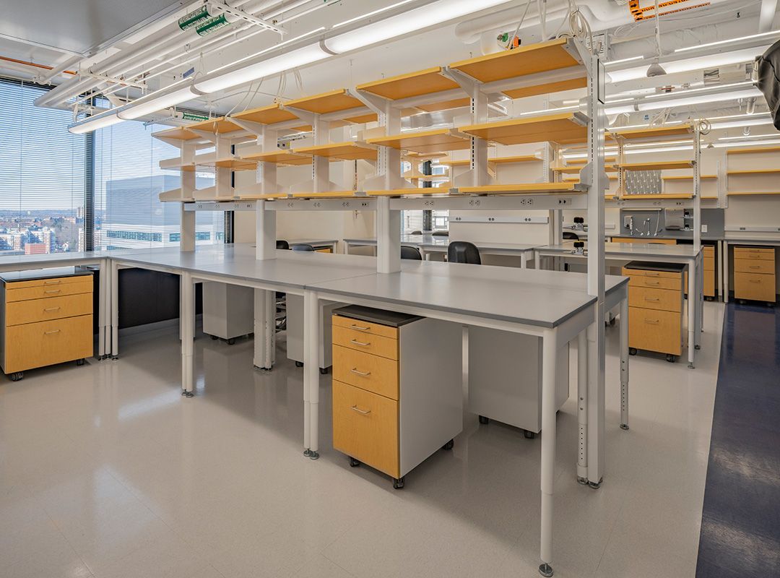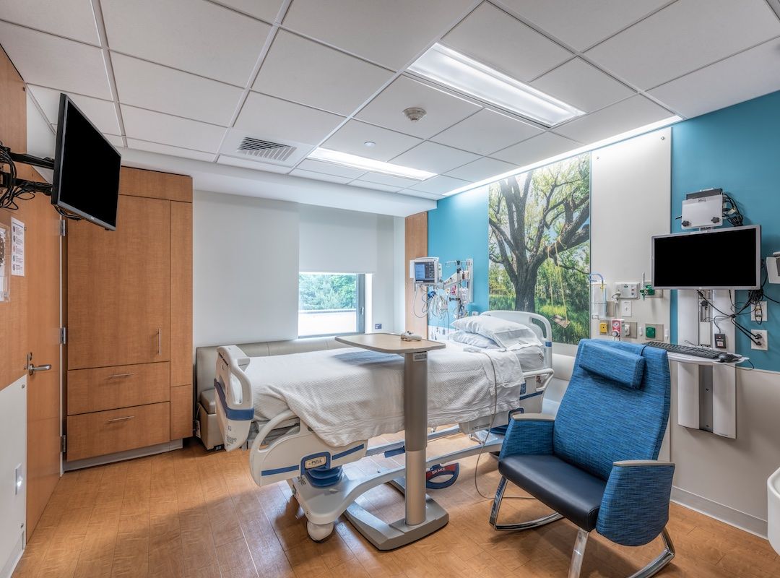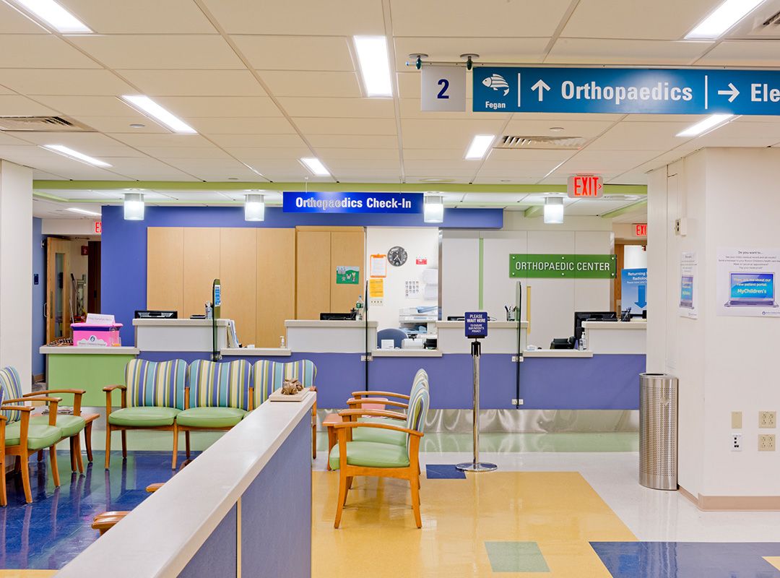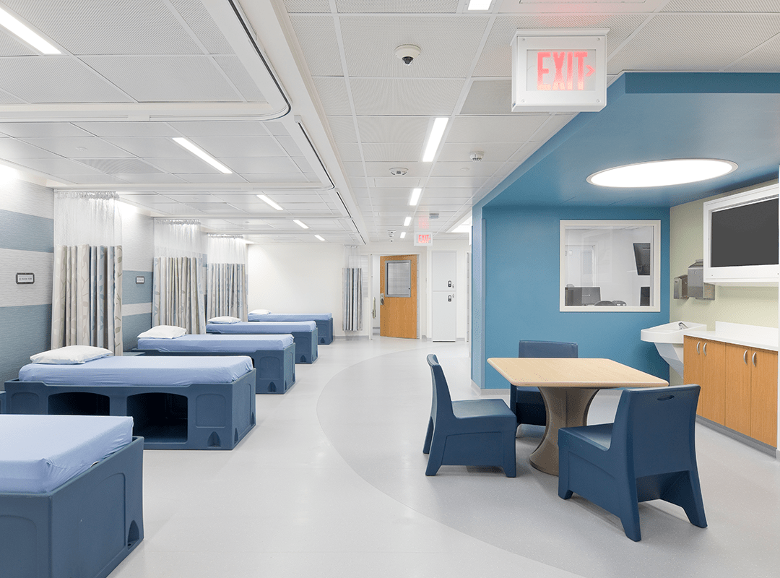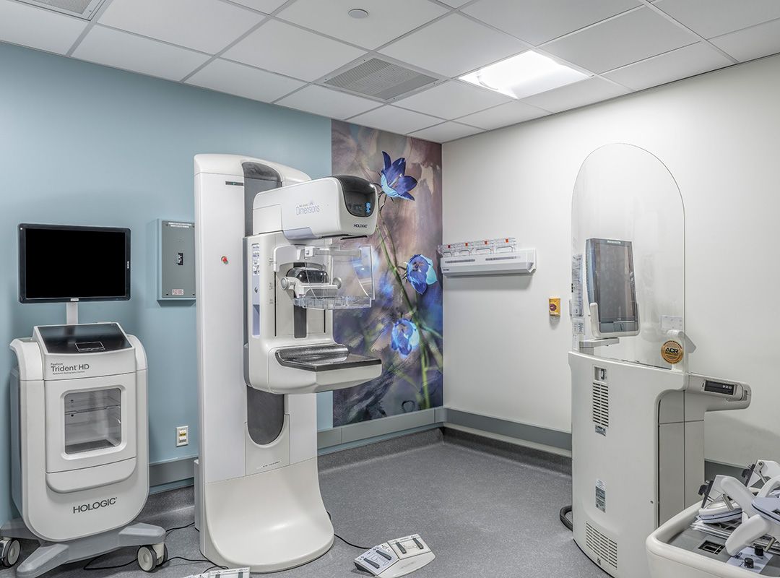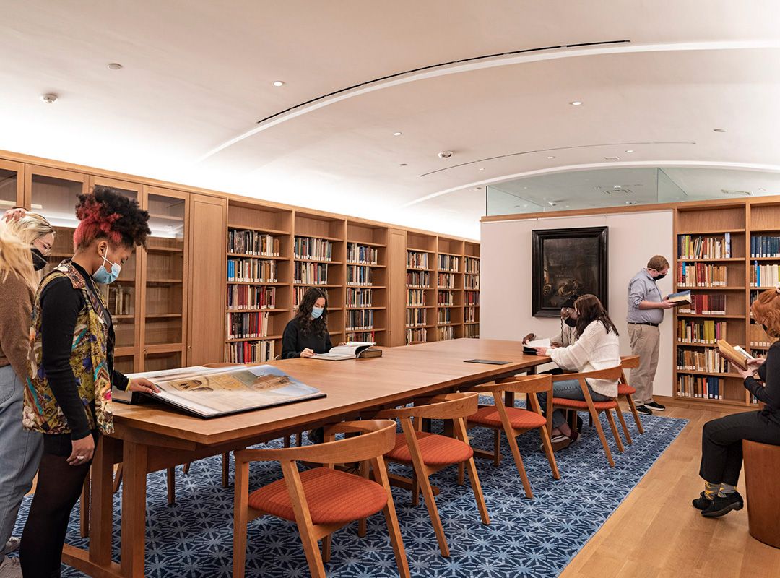I3RiY3NzIGg0LnRiLWhlYWRpbmdbZGF0YS10b29sc2V0LWJsb2Nrcy1oZWFkaW5nPSI2MDBkMGZiNjQ0MTRiMGZkOTg5YzQ3MGYzYzY1NjU1NCJdICB7IHRleHQtYWxpZ246IGNlbnRlcjtiYWNrZ3JvdW5kLWNvbG9yOiByZ2JhKCAxMzIsIDE2MywgNjgsIDEgKTtwYWRkaW5nOiA3cHggMTVweCAxMnB4IDE1cHg7IH0gICN0YmNzcyBoNC50Yi1oZWFkaW5nW2RhdGEtdG9vbHNldC1ibG9ja3MtaGVhZGluZz0iNjAwZDBmYjY0NDE0YjBmZDk4OWM0NzBmM2M2NTY1NTQiXSBhICB7IGNvbG9yOiByZ2JhKCAyNTUsIDI1NSwgMjU1LCAxICk7IH0gI3RiY3NzIGg0LnRiLWhlYWRpbmdbZGF0YS10b29sc2V0LWJsb2Nrcy1oZWFkaW5nPSJiNzI5Njk0NDRiMjJhMTExNDI2NzkyYmUxMzA4YmJiNSJdICB7IHRleHQtYWxpZ246IGNlbnRlcjtiYWNrZ3JvdW5kLWNvbG9yOiByZ2JhKCAyMzIsIDg5LCA0OCwgMSApO3BhZGRpbmc6IDdweCAxNXB4IDEycHggMTVweDsgfSAgI3RiY3NzIGg0LnRiLWhlYWRpbmdbZGF0YS10b29sc2V0LWJsb2Nrcy1oZWFkaW5nPSJiNzI5Njk0NDRiMjJhMTExNDI2NzkyYmUxMzA4YmJiNSJdIGEgIHsgY29sb3I6IHJnYmEoIDI1NSwgMjU1LCAyNTUsIDEgKTsgfSAjdGJjc3MgaDQudGItaGVhZGluZ1tkYXRhLXRvb2xzZXQtYmxvY2tzLWhlYWRpbmc9ImI2ZDZhZWNmY2MxYmRiODUzNTA4NzhlOTI1NjFjZTkzIl0gIHsgdGV4dC1hbGlnbjogY2VudGVyOyB9ICAjdGJjc3MgaDQudGItaGVhZGluZ1tkYXRhLXRvb2xzZXQtYmxvY2tzLWhlYWRpbmc9ImI2ZDZhZWNmY2MxYmRiODUzNTA4NzhlOTI1NjFjZTkzIl0gYSAgeyBjb2xvcjogcmdiYSggMjU1LCAyNTUsIDI1NSwgMSApOyB9IC50Yi1ncmlkLC50Yi1ncmlkPi5ibG9jay1lZGl0b3ItaW5uZXItYmxvY2tzPi5ibG9jay1lZGl0b3ItYmxvY2stbGlzdF9fbGF5b3V0e2Rpc3BsYXk6Z3JpZDtncmlkLXJvdy1nYXA6MjVweDtncmlkLWNvbHVtbi1nYXA6MjVweH0udGItZ3JpZC1pdGVte2JhY2tncm91bmQ6I2QzOGEwMztwYWRkaW5nOjMwcHh9LnRiLWdyaWQtY29sdW1ue2ZsZXgtd3JhcDp3cmFwfS50Yi1ncmlkLWNvbHVtbj4qe3dpZHRoOjEwMCV9LnRiLWdyaWQtY29sdW1uLnRiLWdyaWQtYWxpZ24tdG9we3dpZHRoOjEwMCU7ZGlzcGxheTpmbGV4O2FsaWduLWNvbnRlbnQ6ZmxleC1zdGFydH0udGItZ3JpZC1jb2x1bW4udGItZ3JpZC1hbGlnbi1jZW50ZXJ7d2lkdGg6MTAwJTtkaXNwbGF5OmZsZXg7YWxpZ24tY29udGVudDpjZW50ZXJ9LnRiLWdyaWQtY29sdW1uLnRiLWdyaWQtYWxpZ24tYm90dG9te3dpZHRoOjEwMCU7ZGlzcGxheTpmbGV4O2FsaWduLWNvbnRlbnQ6ZmxleC1lbmR9ICN0YmNzcyAud3B2LXZpZXctb3V0cHV0W2RhdGEtdG9vbHNldC12aWV3cy12aWV3LWVkaXRvcj0iMWI5MmMzZjJjYzBjYTY4ZjNjM2U3YTM5ZDJkYmY5NjIiXSA+IC50Yi1ncmlkLWNvbHVtbjpudGgtb2YtdHlwZSgzbiArIDEpIHsgZ3JpZC1jb2x1bW46IDEgfSAjdGJjc3MgLndwdi12aWV3LW91dHB1dFtkYXRhLXRvb2xzZXQtdmlld3Mtdmlldy1lZGl0b3I9IjFiOTJjM2YyY2MwY2E2OGYzYzNlN2EzOWQyZGJmOTYyIl0gPiAudGItZ3JpZC1jb2x1bW46bnRoLW9mLXR5cGUoM24gKyAyKSB7IGdyaWQtY29sdW1uOiAyIH0gI3RiY3NzIC53cHYtdmlldy1vdXRwdXRbZGF0YS10b29sc2V0LXZpZXdzLXZpZXctZWRpdG9yPSIxYjkyYzNmMmNjMGNhNjhmM2MzZTdhMzlkMmRiZjk2MiJdID4gLnRiLWdyaWQtY29sdW1uOm50aC1vZi10eXBlKDNuICsgMykgeyBncmlkLWNvbHVtbjogMyB9ICN0YmNzcyAud3B2LXZpZXctb3V0cHV0W2RhdGEtdG9vbHNldC12aWV3cy12aWV3LWVkaXRvcj0iMWI5MmMzZjJjYzBjYTY4ZjNjM2U3YTM5ZDJkYmY5NjIiXSAuanMtd3B2LWxvb3Atd3JhcHBlciA+IC50Yi1ncmlkIHsgZ3JpZC10ZW1wbGF0ZS1jb2x1bW5zOiBtaW5tYXgoMCwgMC4zMzMzZnIpIG1pbm1heCgwLCAwLjMzMzNmcikgbWlubWF4KDAsIDAuMzMzM2ZyKTtncmlkLWNvbHVtbi1nYXA6IDEycHg7Z3JpZC1yb3ctZ2FwOiAyNHB4O2dyaWQtYXV0by1mbG93OiByb3cgfSAjdGJjc3MgLndwdi1wYWdpbmF0aW9uLXByZXZpb3VzLW5leHQtYnV0dG9uc1tkYXRhLXRvb2xzZXQtdmlld3Mtdmlldy1wYWdpbmF0aW9uLWJsb2NrPSIyZTExMzU1ZjI3NTJjMGY1ZjA2MDY1MDY2NDBhNjU3ZCJdIHsgZGlzcGxheTogZmxleDtqdXN0aWZ5LWNvbnRlbnQ6IHNwYWNlLWJldHdlZW47YWxpZ24taXRlbXM6IGZsZXgtc3RhcnQ7IH0gI3RiY3NzIC53cHYtcGFnaW5hdGlvbi1wcmV2aW91cy1uZXh0LWJ1dHRvbnNbZGF0YS10b29sc2V0LXZpZXdzLXZpZXctcGFnaW5hdGlvbi1ibG9jaz0iMmUxMTM1NWYyNzUyYzBmNWYwNjA2NTA2NjQwYTY1N2QiXSA+IGEsICN0YmNzcyAud3B2LXBhZ2luYXRpb24tcHJldmlvdXMtbmV4dC1idXR0b25zW2RhdGEtdG9vbHNldC12aWV3cy12aWV3LXBhZ2luYXRpb24tYmxvY2s9IjJlMTEzNTVmMjc1MmMwZjVmMDYwNjUwNjY0MGE2NTdkIl0gPiBzcGFuIHsgY29sb3I6IHJnYmEoIDE5NSwgMzEsIDU3LCAxICk7YmFja2dyb3VuZC1jb2xvcjogcmdiYSggMjU1LCAyNTUsIDI1NSwgMSApO21hcmdpbi10b3A6IDdweDtib3JkZXI6IDFweCBzb2xpZCByZ2JhKCAxOTUsIDMxLCA1NywgMSApO2JvcmRlci1yYWRpdXM6IDRweDsgfSAudGItaW1hZ2V7cG9zaXRpb246cmVsYXRpdmU7dHJhbnNpdGlvbjp0cmFuc2Zvcm0gMC4yNXMgZWFzZX0ud3AtYmxvY2staW1hZ2UgLnRiLWltYWdlLmFsaWduY2VudGVye21hcmdpbi1sZWZ0OmF1dG87bWFyZ2luLXJpZ2h0OmF1dG99LnRiLWltYWdlIGltZ3ttYXgtd2lkdGg6MTAwJTtoZWlnaHQ6YXV0bzt3aWR0aDphdXRvO3RyYW5zaXRpb246dHJhbnNmb3JtIDAuMjVzIGVhc2V9LnRiLWltYWdlIC50Yi1pbWFnZS1jYXB0aW9uLWZpdC10by1pbWFnZXtkaXNwbGF5OnRhYmxlfS50Yi1pbWFnZSAudGItaW1hZ2UtY2FwdGlvbi1maXQtdG8taW1hZ2UgLnRiLWltYWdlLWNhcHRpb257ZGlzcGxheTp0YWJsZS1jYXB0aW9uO2NhcHRpb24tc2lkZTpib3R0b219ICN0YmNzcyAud3AtYmxvY2staW1hZ2UudGItaW1hZ2VbZGF0YS10b29sc2V0LWJsb2Nrcy1pbWFnZT0iNTMyN2Q4ZGUyMGU0MmZlOWZlMGFjZTE1MTNiZjQ3ZjQiXSB7IG1heC13aWR0aDogMTAwJTsgfSBAbWVkaWEgb25seSBzY3JlZW4gYW5kIChtYXgtd2lkdGg6IDEwMjRweCkgeyAgICAudGItZ3JpZCwudGItZ3JpZD4uYmxvY2stZWRpdG9yLWlubmVyLWJsb2Nrcz4uYmxvY2stZWRpdG9yLWJsb2NrLWxpc3RfX2xheW91dHtkaXNwbGF5OmdyaWQ7Z3JpZC1yb3ctZ2FwOjI1cHg7Z3JpZC1jb2x1bW4tZ2FwOjI1cHh9LnRiLWdyaWQtaXRlbXtiYWNrZ3JvdW5kOiNkMzhhMDM7cGFkZGluZzozMHB4fS50Yi1ncmlkLWNvbHVtbntmbGV4LXdyYXA6d3JhcH0udGItZ3JpZC1jb2x1bW4+Knt3aWR0aDoxMDAlfS50Yi1ncmlkLWNvbHVtbi50Yi1ncmlkLWFsaWduLXRvcHt3aWR0aDoxMDAlO2Rpc3BsYXk6ZmxleDthbGlnbi1jb250ZW50OmZsZXgtc3RhcnR9LnRiLWdyaWQtY29sdW1uLnRiLWdyaWQtYWxpZ24tY2VudGVye3dpZHRoOjEwMCU7ZGlzcGxheTpmbGV4O2FsaWduLWNvbnRlbnQ6Y2VudGVyfS50Yi1ncmlkLWNvbHVtbi50Yi1ncmlkLWFsaWduLWJvdHRvbXt3aWR0aDoxMDAlO2Rpc3BsYXk6ZmxleDthbGlnbi1jb250ZW50OmZsZXgtZW5kfSAjdGJjc3MgLndwdi12aWV3LW91dHB1dFtkYXRhLXRvb2xzZXQtdmlld3Mtdmlldy1lZGl0b3I9IjFiOTJjM2YyY2MwY2E2OGYzYzNlN2EzOWQyZGJmOTYyIl0gPiAudGItZ3JpZC1jb2x1bW46bnRoLW9mLXR5cGUoM24gKyAxKSB7IGdyaWQtY29sdW1uOiAxIH0gI3RiY3NzIC53cHYtdmlldy1vdXRwdXRbZGF0YS10b29sc2V0LXZpZXdzLXZpZXctZWRpdG9yPSIxYjkyYzNmMmNjMGNhNjhmM2MzZTdhMzlkMmRiZjk2MiJdID4gLnRiLWdyaWQtY29sdW1uOm50aC1vZi10eXBlKDNuICsgMikgeyBncmlkLWNvbHVtbjogMiB9ICN0YmNzcyAud3B2LXZpZXctb3V0cHV0W2RhdGEtdG9vbHNldC12aWV3cy12aWV3LWVkaXRvcj0iMWI5MmMzZjJjYzBjYTY4ZjNjM2U3YTM5ZDJkYmY5NjIiXSA+IC50Yi1ncmlkLWNvbHVtbjpudGgtb2YtdHlwZSgzbiArIDMpIHsgZ3JpZC1jb2x1bW46IDMgfSAjdGJjc3MgLndwdi12aWV3LW91dHB1dFtkYXRhLXRvb2xzZXQtdmlld3Mtdmlldy1lZGl0b3I9IjFiOTJjM2YyY2MwY2E2OGYzYzNlN2EzOWQyZGJmOTYyIl0gLmpzLXdwdi1sb29wLXdyYXBwZXIgPiAudGItZ3JpZCB7IGdyaWQtdGVtcGxhdGUtY29sdW1uczogbWlubWF4KDAsIDAuMzMzM2ZyKSBtaW5tYXgoMCwgMC4zMzMzZnIpIG1pbm1heCgwLCAwLjMzMzNmcik7Z3JpZC1hdXRvLWZsb3c6IHJvdyB9IC50Yi1pbWFnZXtwb3NpdGlvbjpyZWxhdGl2ZTt0cmFuc2l0aW9uOnRyYW5zZm9ybSAwLjI1cyBlYXNlfS53cC1ibG9jay1pbWFnZSAudGItaW1hZ2UuYWxpZ25jZW50ZXJ7bWFyZ2luLWxlZnQ6YXV0bzttYXJnaW4tcmlnaHQ6YXV0b30udGItaW1hZ2UgaW1ne21heC13aWR0aDoxMDAlO2hlaWdodDphdXRvO3dpZHRoOmF1dG87dHJhbnNpdGlvbjp0cmFuc2Zvcm0gMC4yNXMgZWFzZX0udGItaW1hZ2UgLnRiLWltYWdlLWNhcHRpb24tZml0LXRvLWltYWdle2Rpc3BsYXk6dGFibGV9LnRiLWltYWdlIC50Yi1pbWFnZS1jYXB0aW9uLWZpdC10by1pbWFnZSAudGItaW1hZ2UtY2FwdGlvbntkaXNwbGF5OnRhYmxlLWNhcHRpb247Y2FwdGlvbi1zaWRlOmJvdHRvbX0gfSBAbWVkaWEgb25seSBzY3JlZW4gYW5kIChtYXgtd2lkdGg6IDc4MHB4KSB7ICAgIC50Yi1ncmlkLC50Yi1ncmlkPi5ibG9jay1lZGl0b3ItaW5uZXItYmxvY2tzPi5ibG9jay1lZGl0b3ItYmxvY2stbGlzdF9fbGF5b3V0e2Rpc3BsYXk6Z3JpZDtncmlkLXJvdy1nYXA6MjVweDtncmlkLWNvbHVtbi1nYXA6MjVweH0udGItZ3JpZC1pdGVte2JhY2tncm91bmQ6I2QzOGEwMztwYWRkaW5nOjMwcHh9LnRiLWdyaWQtY29sdW1ue2ZsZXgtd3JhcDp3cmFwfS50Yi1ncmlkLWNvbHVtbj4qe3dpZHRoOjEwMCV9LnRiLWdyaWQtY29sdW1uLnRiLWdyaWQtYWxpZ24tdG9we3dpZHRoOjEwMCU7ZGlzcGxheTpmbGV4O2FsaWduLWNvbnRlbnQ6ZmxleC1zdGFydH0udGItZ3JpZC1jb2x1bW4udGItZ3JpZC1hbGlnbi1jZW50ZXJ7d2lkdGg6MTAwJTtkaXNwbGF5OmZsZXg7YWxpZ24tY29udGVudDpjZW50ZXJ9LnRiLWdyaWQtY29sdW1uLnRiLWdyaWQtYWxpZ24tYm90dG9te3dpZHRoOjEwMCU7ZGlzcGxheTpmbGV4O2FsaWduLWNvbnRlbnQ6ZmxleC1lbmR9ICN0YmNzcyAud3B2LXZpZXctb3V0cHV0W2RhdGEtdG9vbHNldC12aWV3cy12aWV3LWVkaXRvcj0iMWI5MmMzZjJjYzBjYTY4ZjNjM2U3YTM5ZDJkYmY5NjIiXSAgPiAudGItZ3JpZC1jb2x1bW46bnRoLW9mLXR5cGUoMW4rMSkgeyBncmlkLWNvbHVtbjogMSB9ICN0YmNzcyAud3B2LXZpZXctb3V0cHV0W2RhdGEtdG9vbHNldC12aWV3cy12aWV3LWVkaXRvcj0iMWI5MmMzZjJjYzBjYTY4ZjNjM2U3YTM5ZDJkYmY5NjIiXSAuanMtd3B2LWxvb3Atd3JhcHBlciA+IC50Yi1ncmlkIHsgZ3JpZC10ZW1wbGF0ZS1jb2x1bW5zOiBtaW5tYXgoMCwgMWZyKTtncmlkLWF1dG8tZmxvdzogcm93IH0gLnRiLWltYWdle3Bvc2l0aW9uOnJlbGF0aXZlO3RyYW5zaXRpb246dHJhbnNmb3JtIDAuMjVzIGVhc2V9LndwLWJsb2NrLWltYWdlIC50Yi1pbWFnZS5hbGlnbmNlbnRlcnttYXJnaW4tbGVmdDphdXRvO21hcmdpbi1yaWdodDphdXRvfS50Yi1pbWFnZSBpbWd7bWF4LXdpZHRoOjEwMCU7aGVpZ2h0OmF1dG87d2lkdGg6YXV0bzt0cmFuc2l0aW9uOnRyYW5zZm9ybSAwLjI1cyBlYXNlfS50Yi1pbWFnZSAudGItaW1hZ2UtY2FwdGlvbi1maXQtdG8taW1hZ2V7ZGlzcGxheTp0YWJsZX0udGItaW1hZ2UgLnRiLWltYWdlLWNhcHRpb24tZml0LXRvLWltYWdlIC50Yi1pbWFnZS1jYXB0aW9ue2Rpc3BsYXk6dGFibGUtY2FwdGlvbjtjYXB0aW9uLXNpZGU6Ym90dG9tfSB9IA==
Virtual Design & Construction
Virtual Design & Construction
Our VDC solutions include:
SCANNING: Lidar technology (from our own Leica BLK360) is used to capture a highly accurate, point-cloud model to capture existing conditions. This becomes the basis for a fully coordinated model and MEP design/layout within existing spaces,SCANNING: Photogrammetry (Matterport) is used to capture a 360⁰ model of existing conditions, work in place, or for creating a post-occupancy facility management tool. This gives easy access to the space on any internet-ready device through a simple web link.VIRTUAL WALKS: Utilizing photogrammetry and a wearable device, we’re able to capture a 360⁰ model of the site quickly and map directly to the floor plan so work in place can be viewed from anywhere, anytime.3D LOGISTICS: We capture our site plans in realistic renderings to make logistics more easily understood.BIM COORDINATION: Utilizing Revizto, we collaborate in real time to develop a live coordinated model.VIRTUAL REALITY : We create an immersive experience by transposing the fully coordinated BIM into a virtual environment that allows viewers to walk the job site.
We are purposeful in our selection of technology and only utilize that which will truly add value and mitigate your risk. Our dynamic VDC team implements a host of technology solutions to capture every potential issue, clash, or inconsistency in the virtual environment. In the field, this means our job is simplified and your risk of changes, delays, and complications is minimized.
100% PREFABrICATED MEPS
We strive for 100% offsite, prefabbed MEPs on all our projects. This is made possible by marrying our VDC technologies with a hyper-collaborative approach for our trade partners and designers. The more components we’re able to build offsite in a controlled environment the greater the results in enhanced quality, reduced worker hours onsite, and ultimately, savings for you.
Revizto BIM Coordination (above) Matterport (below)
“Wise doesn’t just build.
– Jackie Comiskey, Director of Facilities, Watts Technologies

