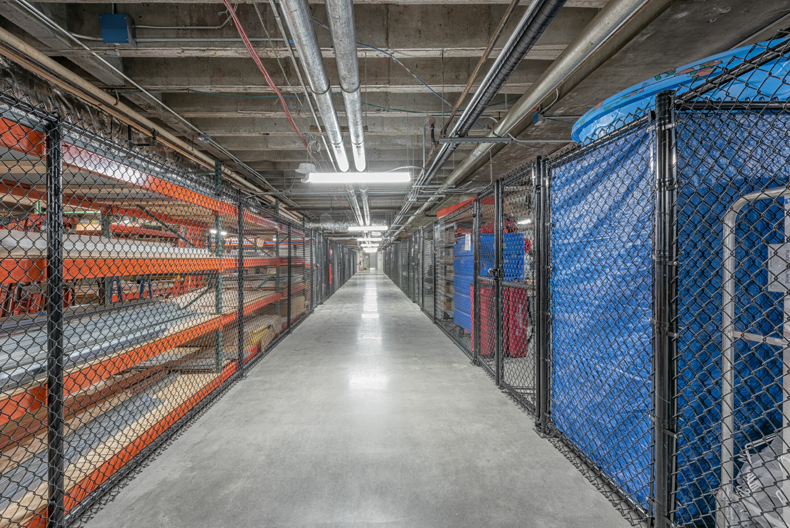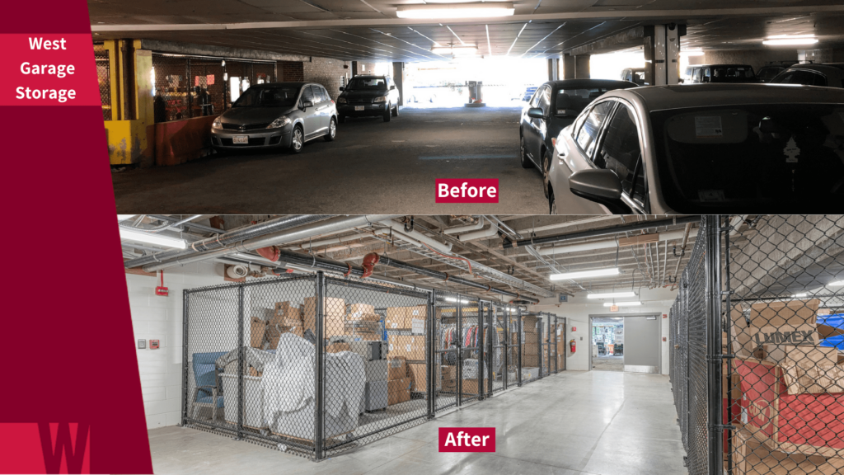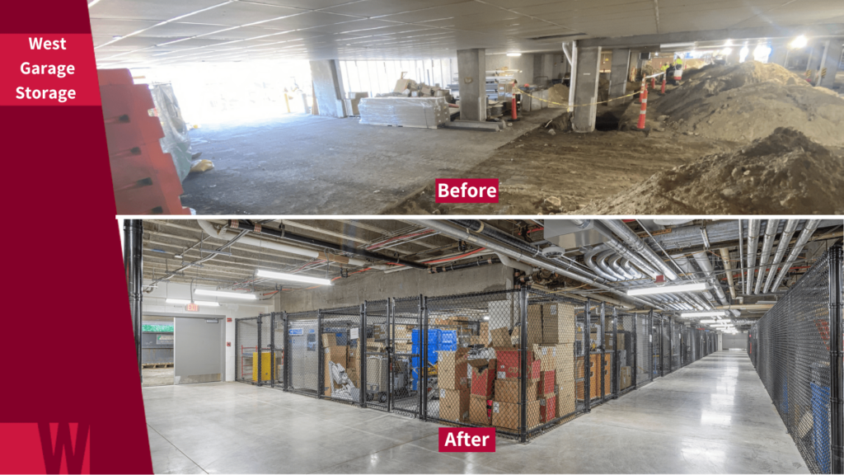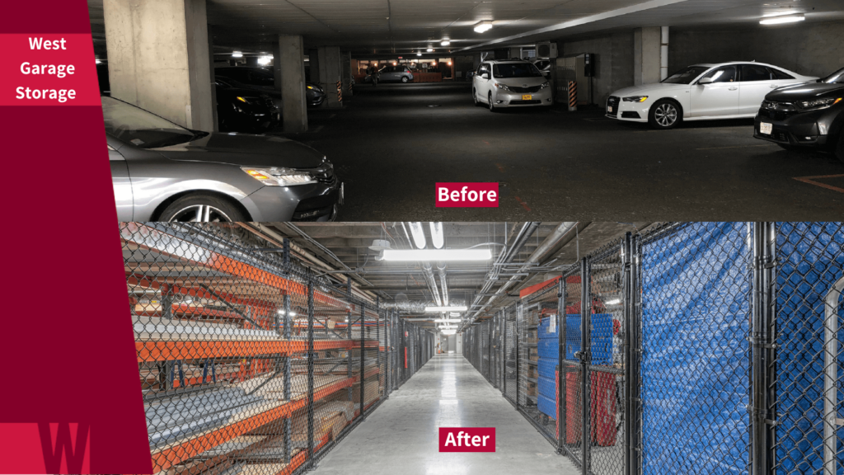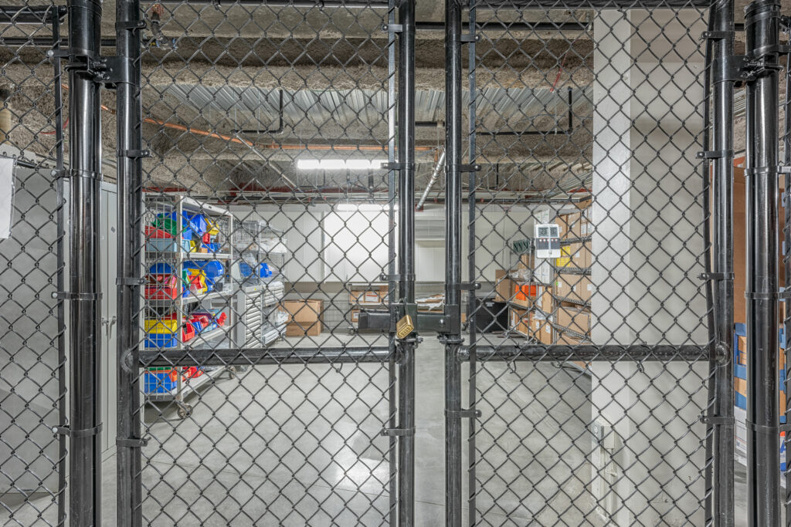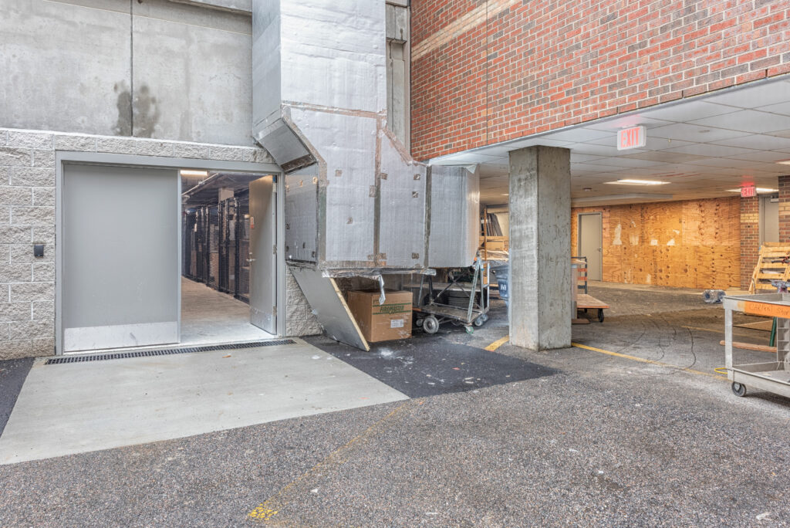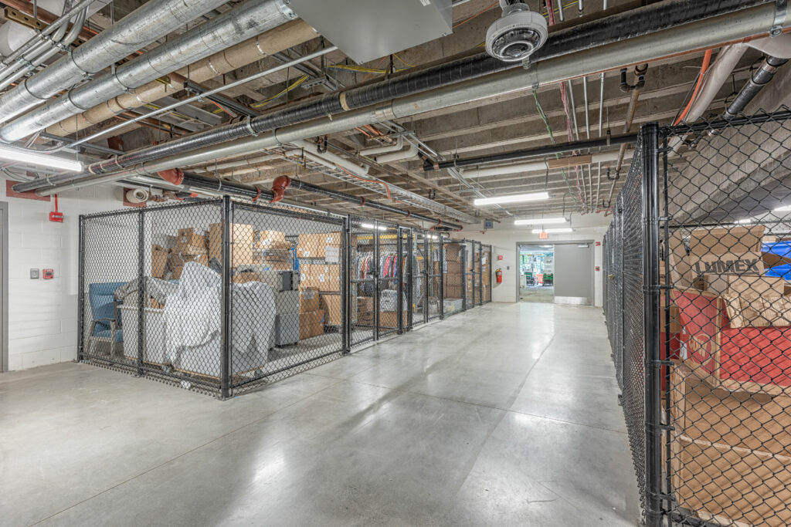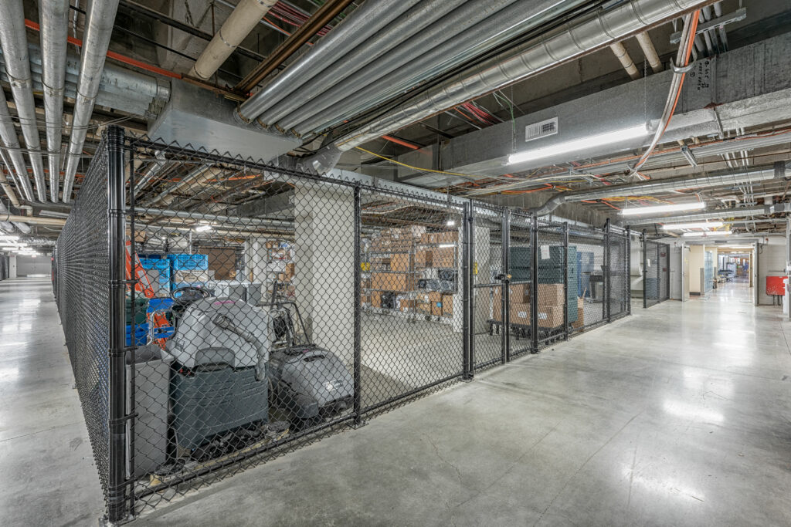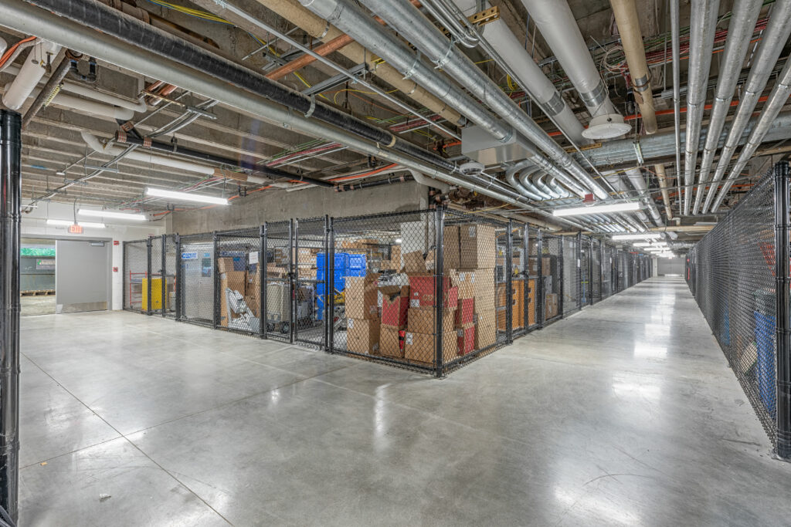In the realm of patient care, Newton-Wellesley Hospital (NWH), a distinguished member of Mass General Brigham, stands out for its unwavering commitment to quality, safety, and personalized attention. From the comfort of top-tier patient rooms to the strategic storage of vital medical equipment, every detail holds paramount significance in this hospital’s community-centric approach. When Wise Construction was awarded the project to transform their below-building valet car garage into hospital storage space, we embraced the challenge with determination and meticulous planning, ensuring the project’s timely and successful completion.
Wise and the design team—Linea5, Inc. and TCI Engineers—embarked on the conversion of the existing 20,000 square-foot garage into the hospital’s central storage facility in late Fall of 2022. The project scope encompassed new flooring, ceilings, partitions, electrical work, ductwork, a dedicated exhaust fan on the roof, and enclosing the existing garage openings. To prepare the site for the renovation, we removed existing asphalt paving, trench drains, and an entire ceiling grid system, setting the stage for the installation of concrete slabs and frost walls.
One of the most notable challenges we encountered revolved around the inherent nature of the space. Converting a former garage presented a series of hurdles, including height constraints and limitations on machinery size for excavation. Moreover, the space above us was occupied by the radiology department. To ensure the comfort of employees and patients, we performed all “noisy work” during off-hours.
As with any major undertaking, time was of the essence. The project was scheduled for completion in just 29 weeks, requiring a fast-track approach. The urgency to finish this project was intensified by two factors: adverse weather conditions and the subsequent construction of a new 24-bed medical-surgical unit on the fifth floor–the location of their original storage facility.
Defying the Elements: As construction progressed, so did the aggressive New England Winter. To ensure that weather conditions did not impact the project’s schedule, we constructed a temporary enclosure on the garage openings and provided heating. The entire space was enclosed with plastic tarps, ensuring a warm and functional work area, even in freezing conditions.
Once the site was adequately heated and protected from the harsh weather, the project reached its defining moment – the placement of 30 cubic yards of concrete slab on the grade. “You have temperature constraints when you are pouring and setting concrete,” says Brian Vatelle, Project Manager. “If it’s too cold, you can’t place concrete properly, so that’s why our effort to keep the space heated was so crucial.”
A typical concrete truck holds approximately 10 yards of concrete, meaning we needed 30 trucks to complete the task. With extensive planning and close coordination with the concrete contractor, we scheduled the delivery of the 30 trucks, avoiding any impact on the hospital’s fully operational adjacent parking lot. Within a continuous 12-13 hour workday, we successfully poured and set the colossal 20,000 square feet of five-inch-thick concrete slab.
What’s Next: Converting the underutilized garage into NWH’s new central storage facility played a pivotal role in enhancing its operations. With the relocation of the hospital’s central storage, the vacated fifth floor was readied for the construction of a new 24-bed med surge unit, a project that Wise is also leading. Adhering to the tight schedule for completing the storage facility was of utmost importance, as it directly influenced the timeline for the subsequent project.
As previously mentioned, height constraints significantly impacted the machinery used for excavation within the space. To address this challenge, design changes were made, including the complete removal of the existing ceiling to expose the MEPs. This decision not only increased the ceiling height for NWH, but also allowed necessary updates to the MEP systems. Additionally, the extra height enabled the installation of a seven-foot-high fencing structure, strategically placed to create distinct storage sections within the facility’s perimeter. While there was a desire for even higher fences, we advocated for a seven-foot height to maximize the hospital’s present and future functionality. Furthermore, new ductwork was installed to enhance air circulation, supplying and returning air on either side. Minor roof work was required to configure the air supply effectively.
The transformation of the 20,000 square foot below-building valet car garage into a state-of-the-art hospital storage space is a testament to Wise Construction’s commitment to delivering exceptional results for its clients. Overcoming challenges such as height constraints and adverse weather conditions, we successfully completed the project, ensuring the timely commencement of the subsequent crucial 24-bed medical-surgical unit project. The collaborative efforts of Wise, the design team, trade partners, and NWH have resulted in a highly efficient central storage facility that enables smoother operations and improved patient care.
Project Partners:
Owner: Newton-Wellesley Hospital
Architect: Linea 5, Inc.
Engineer: TCI Engineers
Wise Project Team:
Project Executive: Shawn Seaman
Project Manager: Brian Vatelle
Assistant Project Manager: Tony Raei
Superintendent: Jon Atwood
Photography: Richard Gayle Photography

