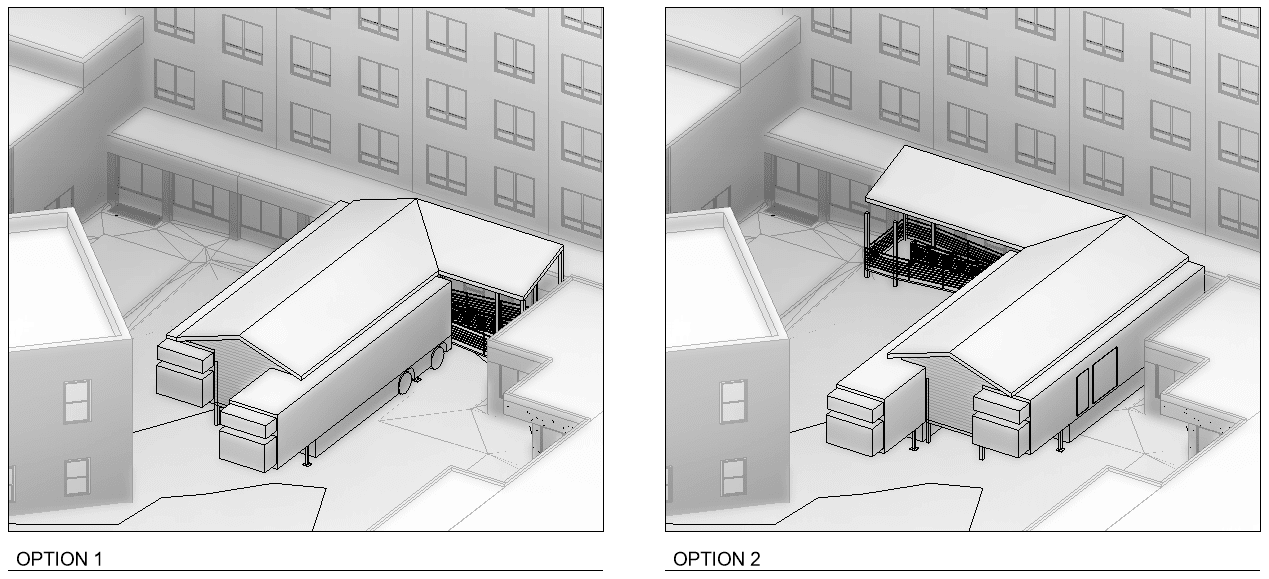Embracing Building Information Modeling (BIM) has revolutionized the way we build!
Especially in occupied spaces, BIM enables seamless collaboration among architects, engineers, project managers, and subcontractors, streamlining decision-making and saving valuable time and money.
At Wise, we leverage BIM during MEP coordination to identify potential constructability issues and update construction documents. By visualizing changes and their impact on costs and schedules up front, we eliminate costly missteps, delivering speedier, more efficient projects.
Let’s dive into a recent example from Boston Children’s Waltham, where Neil McCann, Wise MEP/VDC Manager, created a BIM model to help the hospital make an informed decision!
Neil explains: “Wise is performing numerous renovations at Boston Children’s Waltham and needs to provide temporary CT Scanning and MRI trailers accessible to patients. The hospital’s requirements include a handicap ramp from the ground level to a platform at the trailer entrances, along with a dressing room between the two trailers. Additionally, we will provide a roof for weather protection over the ramp and entrance platform.
To assist the hospital in visualizing the trailers and adjoining structure, we utilized Wise’s clash resolution and coordinating tools already being used for the building’s mechanical systems. Once we had a BIM model of the parking area with the proposed trailer location, I began creating the Revit model.
Putting the BIM model into Revit helped build accurate size models of the trailers and an ADA-compliant ramp, providing a realistic vision of spatial requirements. Two options were developed, depicting different ramp configurations that aided consideration for the best location and cost estimates. The bonus of using Revit is that 3D views are quick to develop and easy to understand.
The key benefit here is the confidence of making the best-informed decision.”

