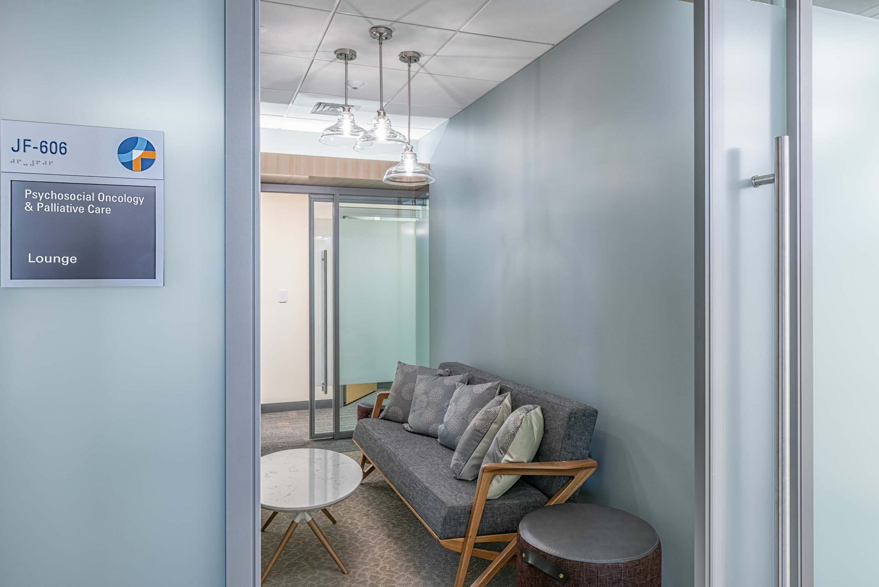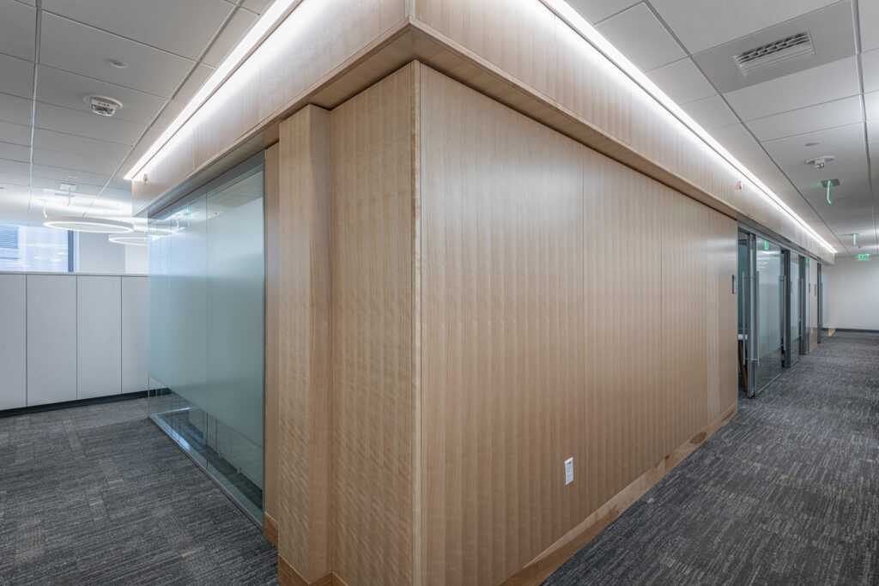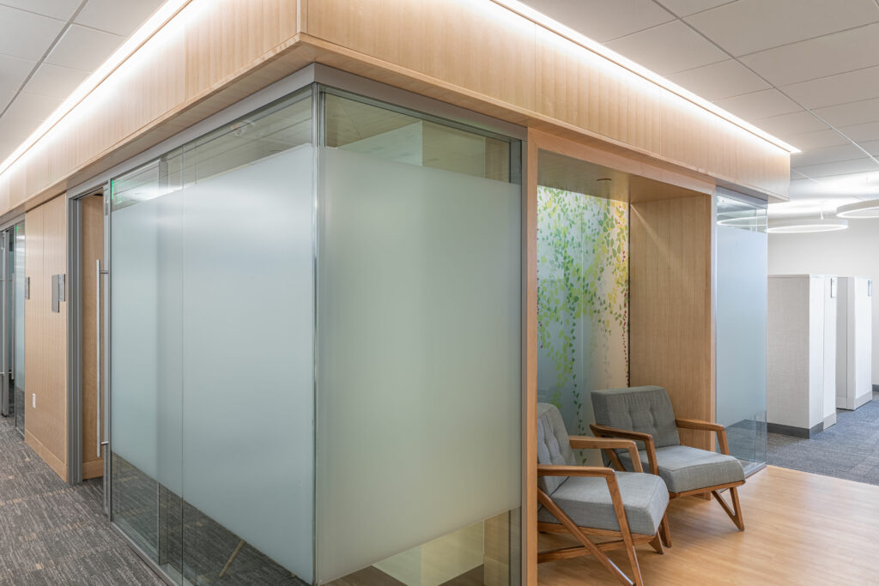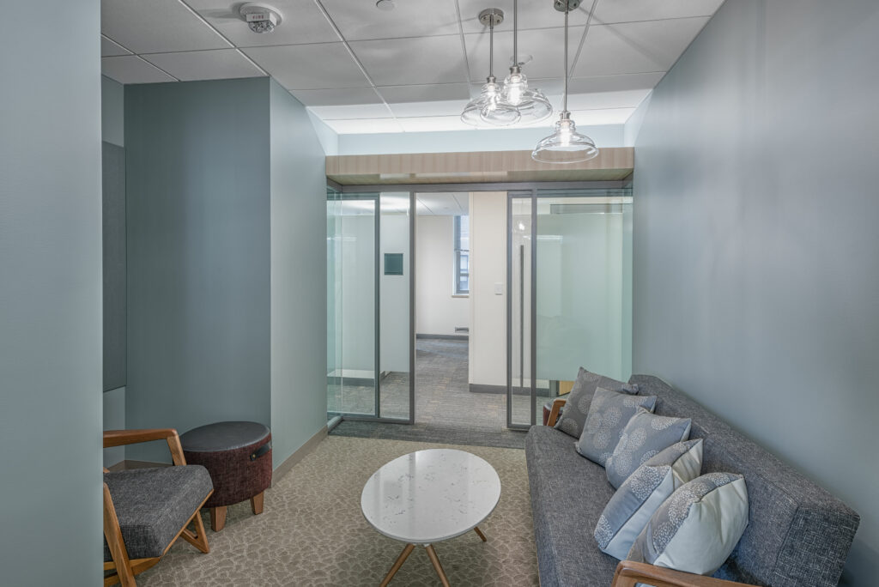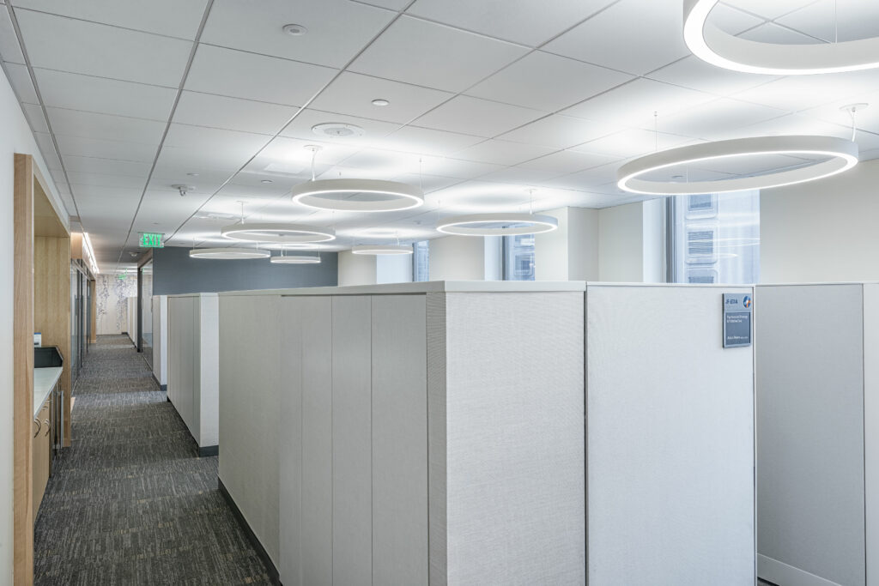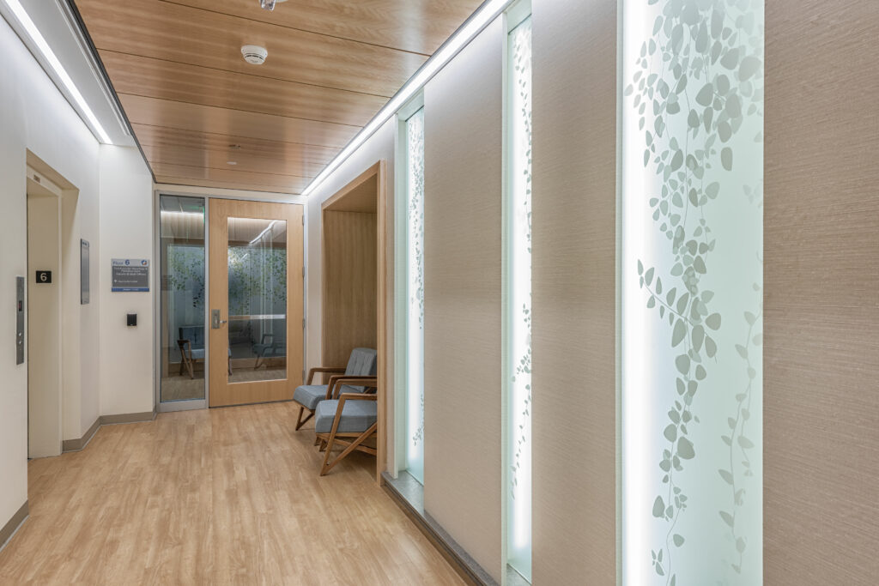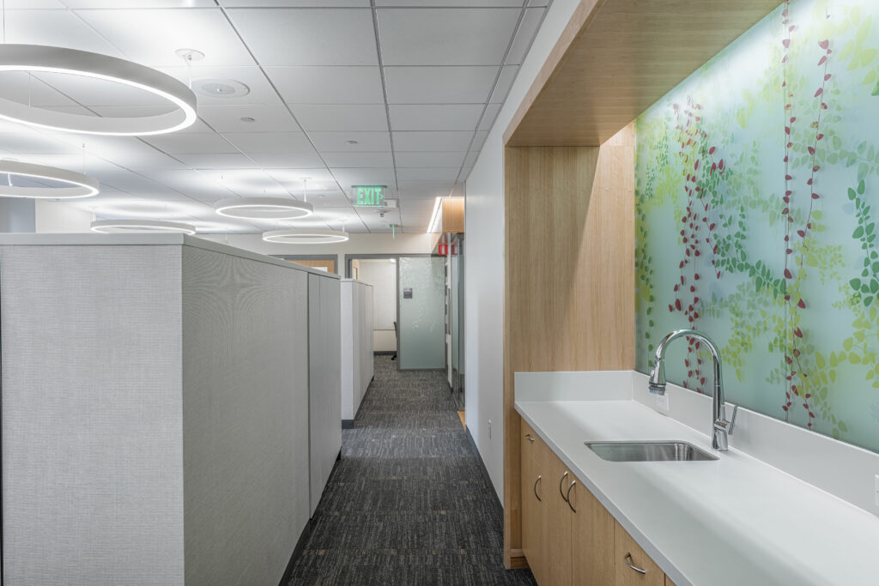Nestled in the heart of Boston’s Longwood Medical Area, Dana-Farber Cancer Institute stands as a beacon of innovation in the fight against cancer. Committed to its care for adult and pediatric cancer patients, Dana-Farber recognizes the significance of a patient’s unique needs from diagnosis through treatment and into survivorship. As part of their holistic approach, the Department of Psychosocial Oncology and Palliative Care (POPC) plays a crucial role in helping patients and their families maintain the best quality of life during and after treatment, and conducting research.
To meet the growing demand for Psychosocial Oncology and Palliative Care services, Dana-Farber decided to relocate their POPC department to the sixth floor to provide more space for its staff. Wise was ready to take on the 8,000 SF interior renovation that would soon transform the floor into a modern open office concept and supportive work environment for the POPC.
The project began with a full gut demo of the floor which formerly operated as lab space. Being mindful of the occupied office above and lab below, all the existing MEPs, lab gases, and lab equipment were removed, and we were left with an empty shell. However, the team faced a challenge due to the limited deck height which posed difficulties in accommodating the required MEPs within the space.
This is when Marc Seaver, Director of BIM/VDC services, came in to conduct scanning to identify existing shafts, concealed piping, and other elements not originally shown in the drawings. With this valuable information, the team devised solutions that worked within the existing conditions. They modified ducts to the perfect size, found slimmer electrical profiles, and relocated plumbing and piping.
Originally, there were several lab vents that needed to be relocated to the floor below which would have offered us more room in the deck. Instead, we prioritized the occupied user, not wanting to drastically disturb their space, so we left the vents on the sixth floor and worked around them. Though we ended up needing to get down to their space to work on plumbing and other MEPs, we always made sure to be careful with noise and other disruptions by working off-hours and communicating with lab users.
One of the major challenges encountered during the project was the installation of a double-glazed glass system throughout the space. This system consists of two layers of glass with an air gap in between, offering superior soundproofing for enhanced privacy. The procurement of these glass systems involved long lead times, so to reassure the client, Wise’s Project Manager Nick Fanjoy personally visited the Hayworth factory in Grand Rapids, Michigan, where the glass systems were produced. He provided regular updates and photos, ensuring transparency and going the extra mile to meet the client’s expectations.
One of the more prominent features in the space are the 44 workstations connected throughout the open concept floor, each bound together by U-shaped “spines” that we built-out for Dana-Farber. The precise dimensions of these spines were crucial to ensure a seamless fit for the individual workstations. Wise wrapped the walls of the spines with a wallpaper material that perfectly matched the workstations, creating a cohesive flow throughout the office space.
Another impressive feature is the newly renovated elevator vestibule which was designed to match the floors above precisely. This made finding materials that matched the many years-old vestibules difficult. The elevator doors open to gorgeous glass pocket panels with lights behind the glass that match the other floors, but unlike the other floors’ vestibules, we made the panels removable. We devised the idea of putting clips on the panels so it would be more efficient to fix or change out the lights. Additional features of the vestibule include a wooden tile ceiling, a stone-finish base, cove-light pockets, and illuminating leafy graphics, creating an inviting and tranquil ambiance.
The leafy, tranquil graphics featured in the vestibule set a tone of serenity as soon as patients enter, and extend throughout the entire floor, adorning the walls of the main open space and individual meeting rooms. The graphics are even incorporated on mechanical room doors, ensuring a seamless flow of tranquility throughout the space.
The stunning 8,000 SF office space will assist Dana Farber’s Department of Psychosocial Oncology and Palliative Care (POPC) in their daily services and research efforts to help patients and their families maintain the best quality of life during and after treatment. The overall space consists of 44 workstations, 12 office/focus rooms, four conference rooms, a kitchenette and three bathrooms. There are high-end finishes throughout the space, including light fixtures, carpet selections, tile, and homey furniture. The project also had a large millwork package which included millwork soffits, wood panels, millwork light coves and enclosing the perimeter’s fin-tube radiators so the heating grills looked like they were a part of the windowsill.
“The project was a team effort from start to finish,” says Nick Fanjoy, Project Manager. “I always look forward to working with Dana-Farber Cancer Institute and Senior Project Manager Scott Shannon as we make such a great team. He knows these buildings so well and is a reliable voice between the client and the construction taking place.”
Project Partners:
Client: Dana-Farber Cancer Institute
Architect: NBBJ Design
MEP Engineer: BR+A Consulting Engineers
Tech: Indigo Technologies
Wise Project Team:
Project Executive/SVP: Eric Libby
Project Manager: Nick Fanjoy
Assistant Project Manager: Nick Gore
Superintendent: Louie DiFabio
Assistant Superintendent: Brendan Cary
Field Personnel: Julio Falcao, Andrew Palhaus, Rich Magro
Photography: Richard Hilgendorff

