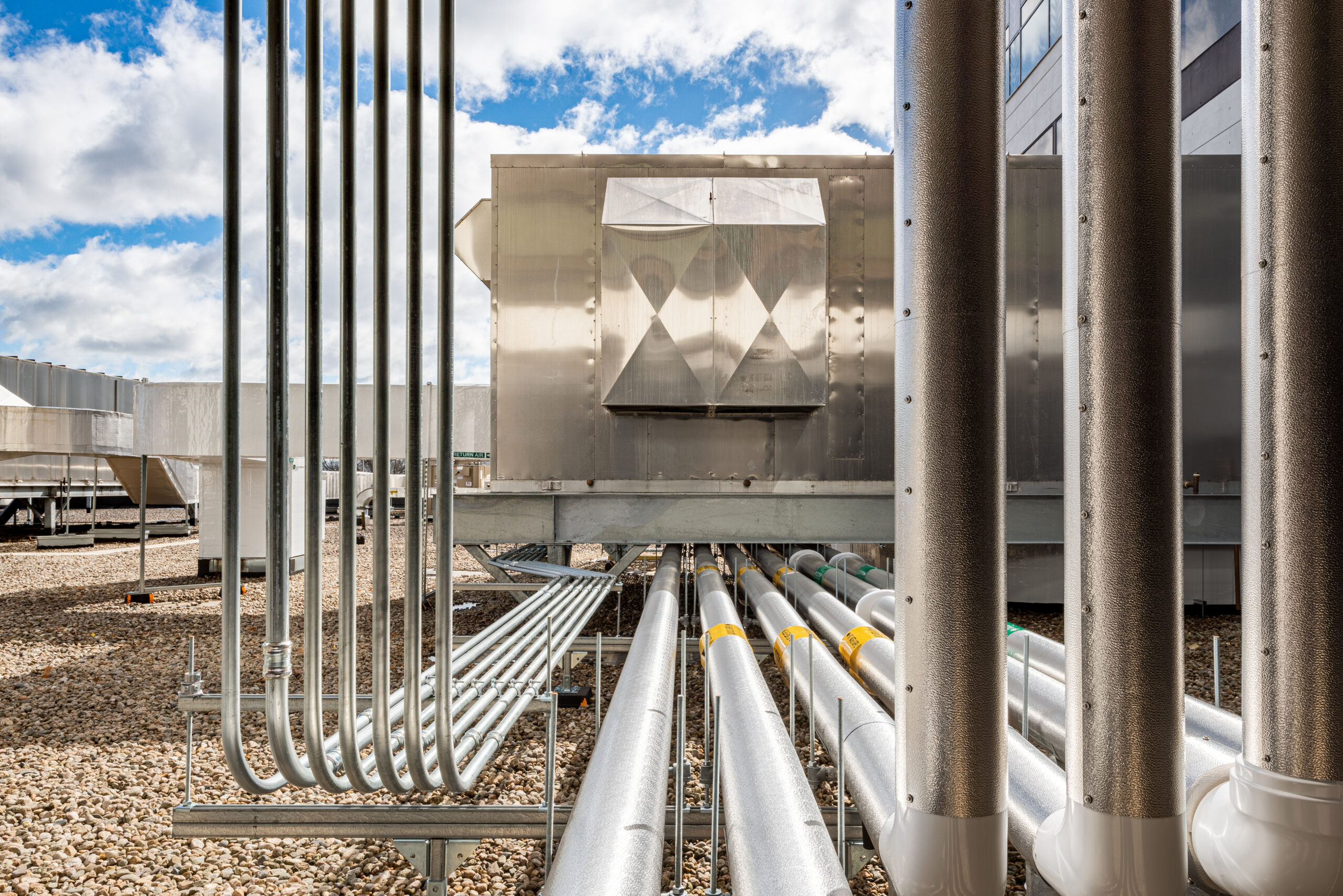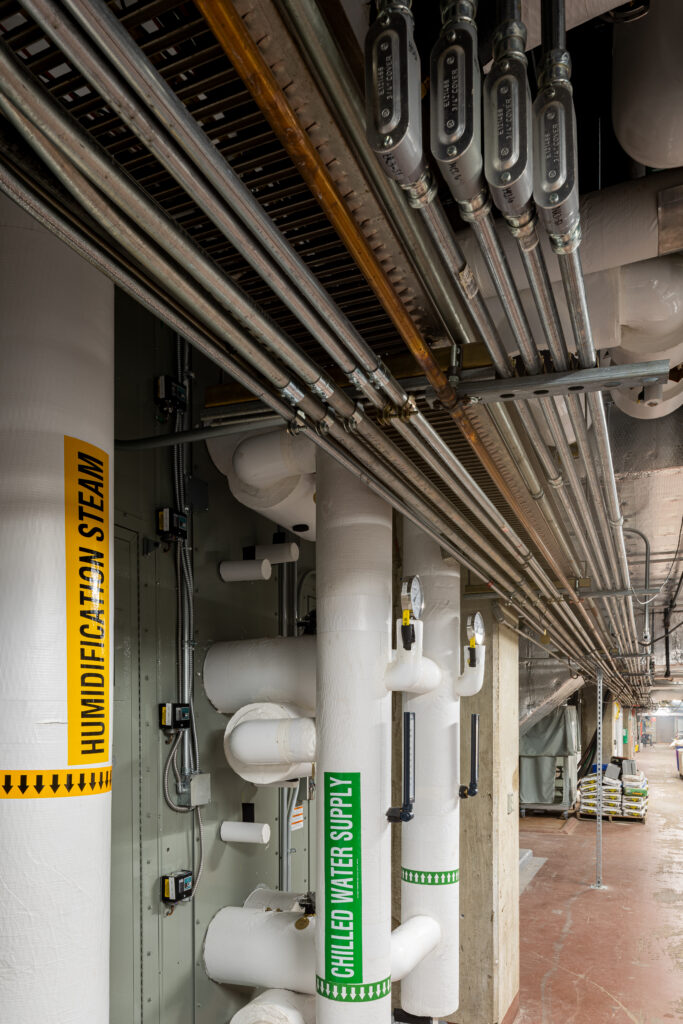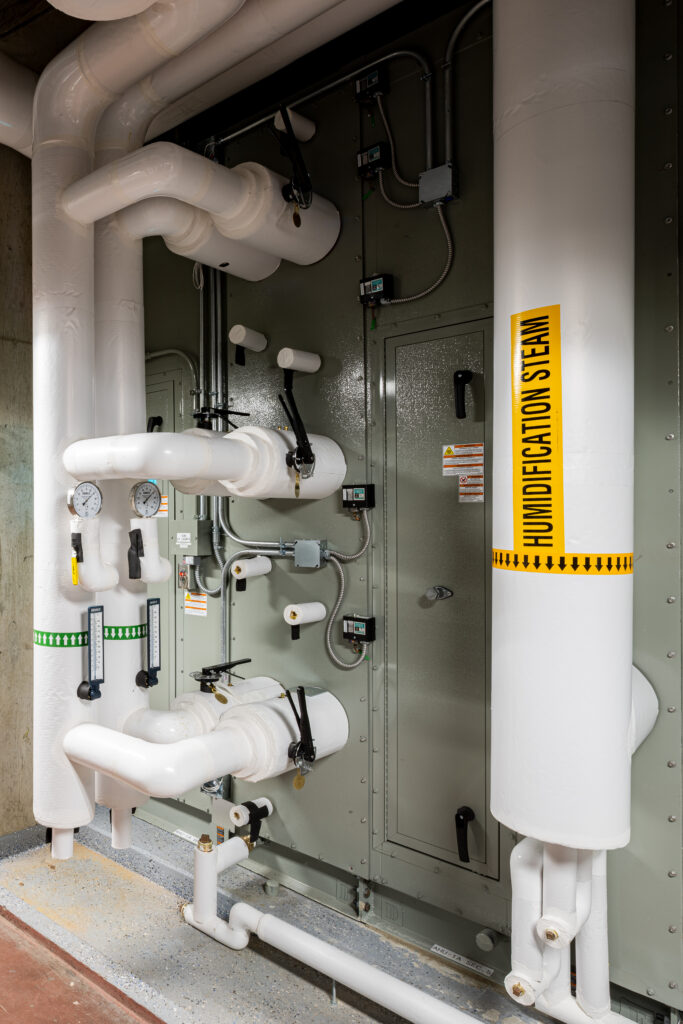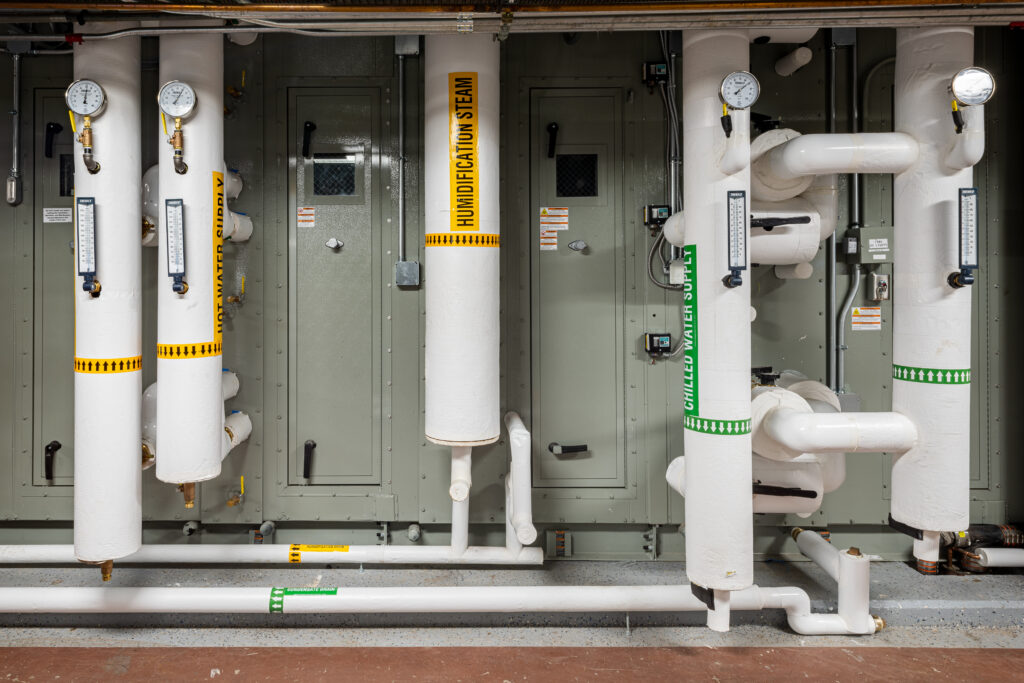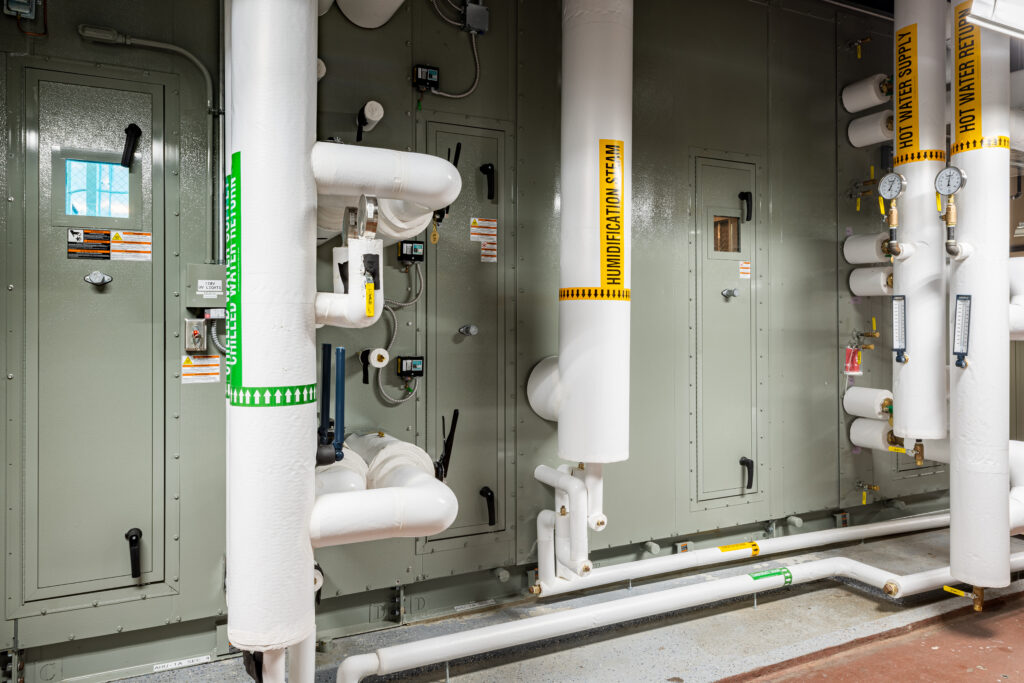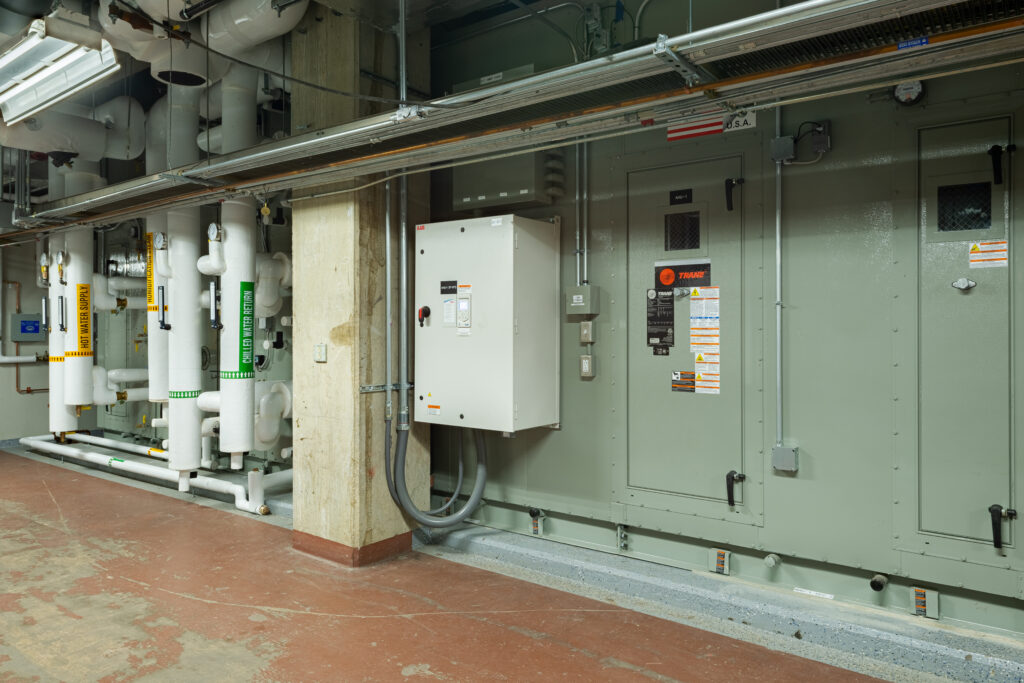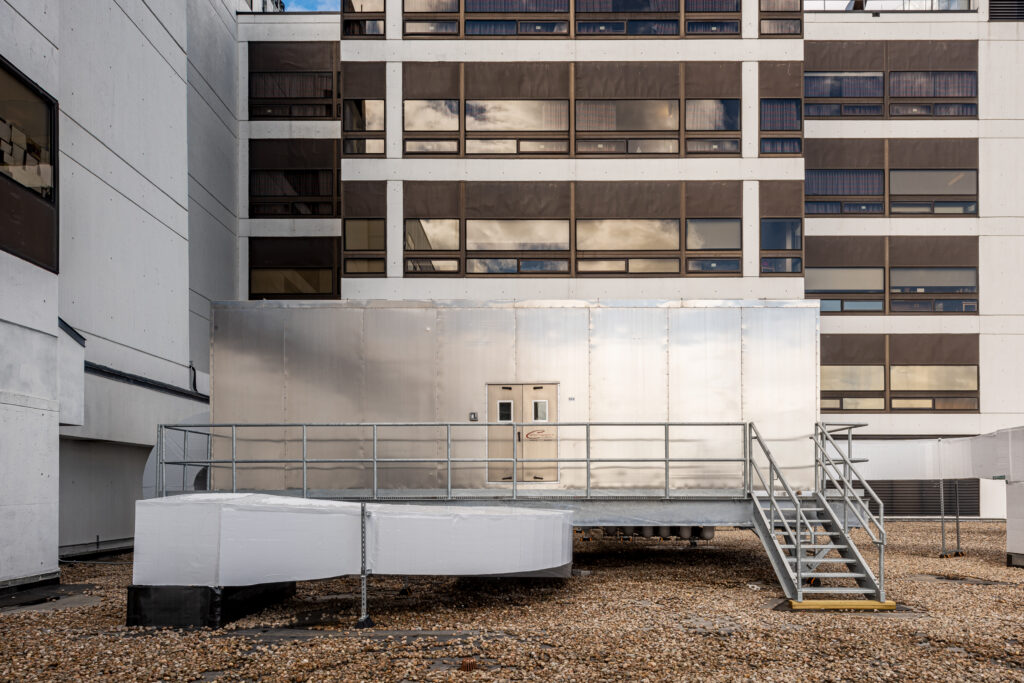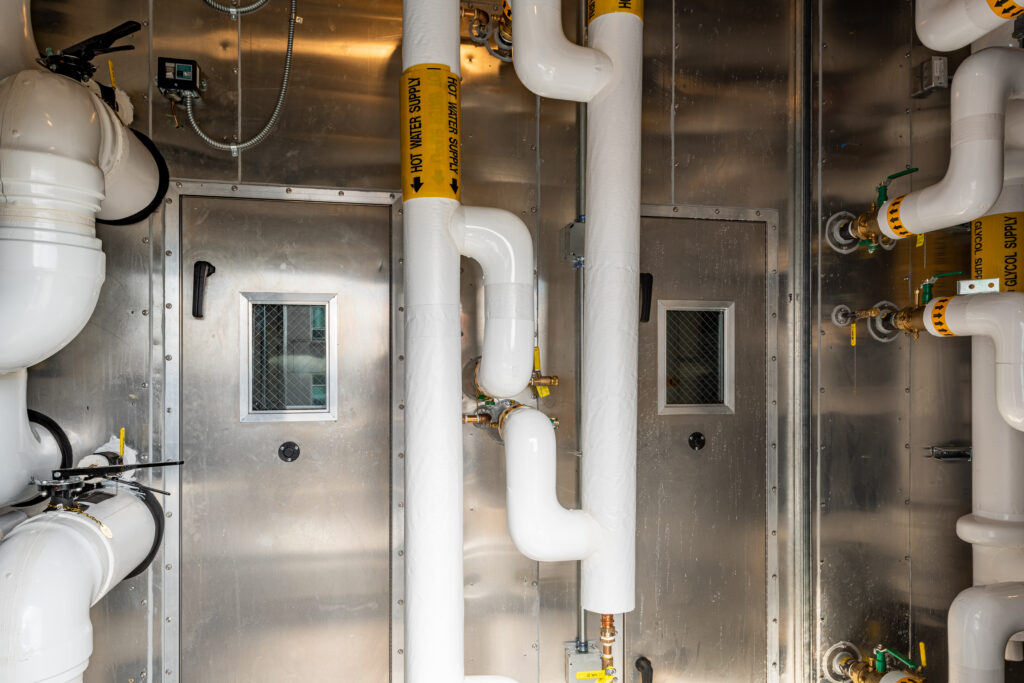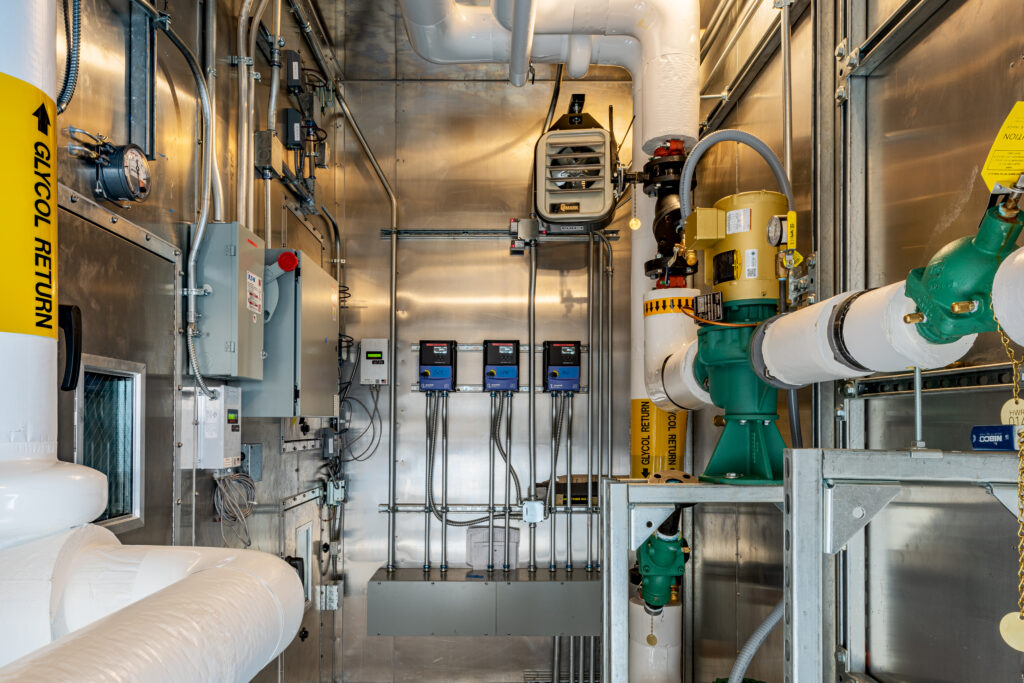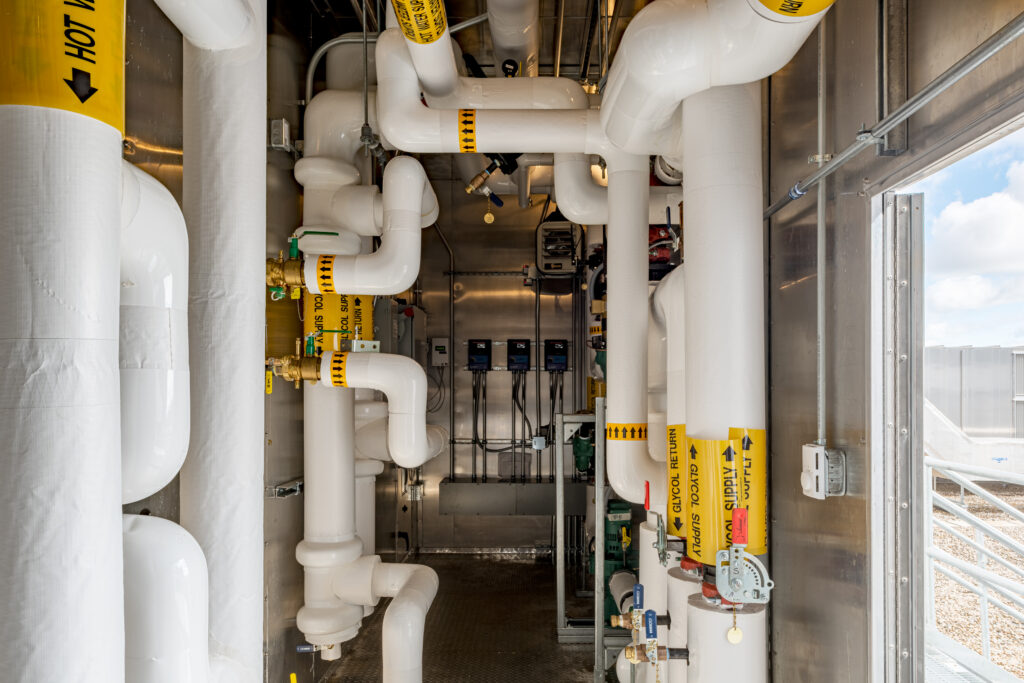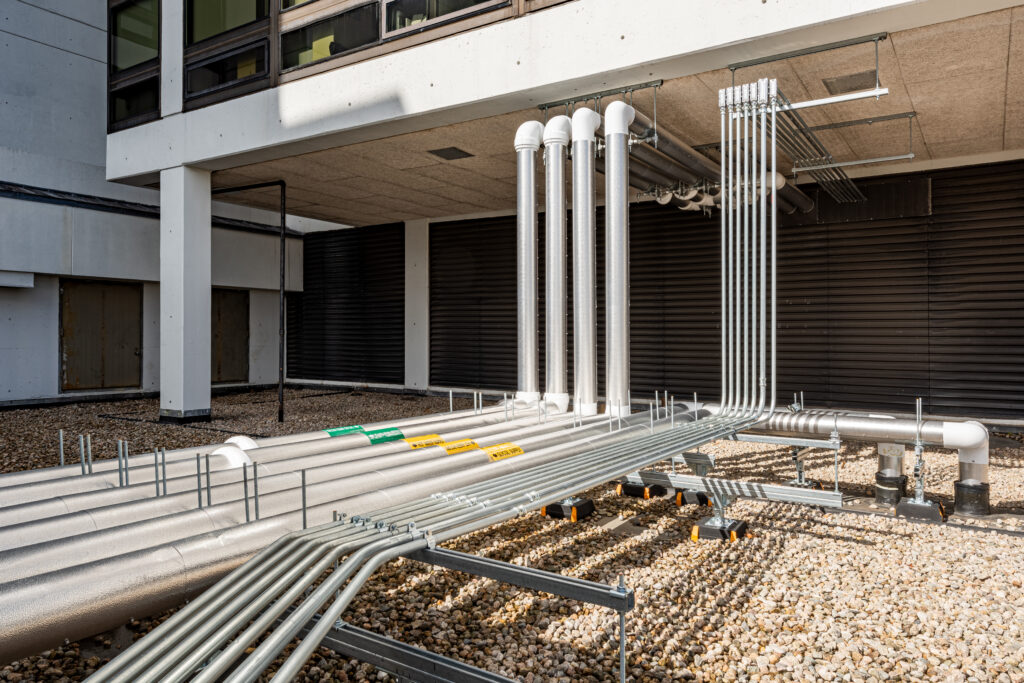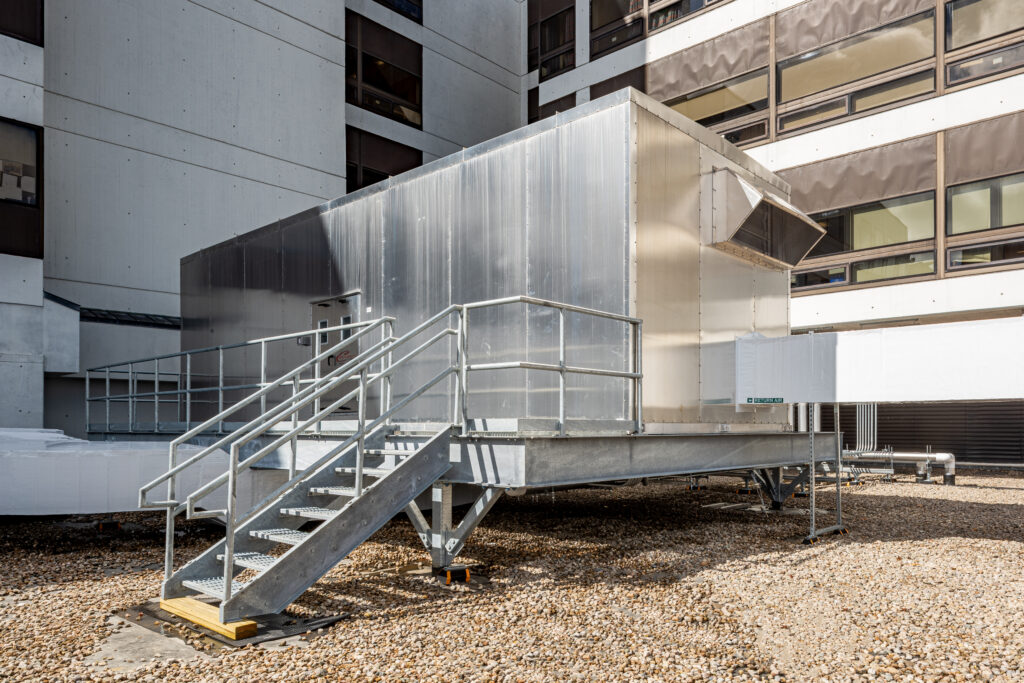Constructing a hospital’s supply for air is no simple task, especially in a fully operational hospital environment. It not only takes an expert knowledge of healthcare construction, but also requires knowing the hospital and its users, and being able to work together to get the job done right.
Recently, Wise completed multiple significant projects at Brigham and Women’s Faulkner Hospital, including an Operating Room AHU Replacement and a Rooftop Unit Replacement servicing the Central Processing Department. These complex projects were happening simultaneously, in the same building, and were completed under the same high-risk scenarios where patients and staff were top-of-mind.
Here is a breakdown of those projects:
Operating Room Air Handling Unit Replacement:
“The biggest challenge was that these departments were all operational—they are active spaces with no capacity to ever be inactive—and we were constructing their source of air,” says Mike Rivers, Wise Superintendent.
This is what Wise and the design team, Fitzemeyer & Tocci Associates, kept in mind while successfully replacing the hospital’s original Operating Room Air Handling Unit with two brand new units.
Each unit was delivered in six to seven pieces and each piece was about 10 ft. high with varying lengths. Height was a determining factor in how we would get these 20,000 lb. units into the building. The units needed to fit into an existing mechanical space where ceiling heights were also close to 10 ft. With offices above, the psych department below, and the AHU needing to fit in the enclosed mechanical room, our most efficient option was to remove the outside façade of the building and crane the units horizontally through a temporary opening.
It is also worth noting that we were installing these 20,000 lb. units inside the existing mechanical space, not the roof. With offices above, the psyche department below, and the AHU needing to fit in the enclosed mechanical room, our most efficient option was to remove the outside façade of the building and crane the units horizontally through a temporary opening.
The temporary opening’s measurements needed to be exact to get the units delivered safely, and not only were the measurements exact, but the units also made it in with an 1/8 of an inch to the opening. Delivering through the tight margins was our only option, and it was the perfect solution.
BWFH has over a dozen operating rooms with the new AHUs feeding operating rooms one through six. This meant that the units we were installing were the direct feed to six active operating rooms—almost half of the operating rooms at Faulkner. “We needed to be sensitive to the fact that anything we were doing to the existing AHU, and so forth, had a direct impact to patients in the OR,” says Noreen McDonnell, Senior Project Manager. “Being proactive, and over-communicative with the hospital, was key to our success in these high-risk situations.”
Coordinating shutdowns was one of those high-risk situations that Wise and BWFH managed together as a team. During shutdowns, we were required to take operating rooms offline, and this is inevitable with any new AHU installation. Because of these major impacts, we communicated with the hospital at all times; being extremely elaborate and telling staff exactly what was going on, why it was happening, and what they would be experiencing as a result of the specific shutdown. Wise and trade partners were there to be the experts if BWFH had any questions or concerns—just as much as they were understanding of each shutdown and its importance. “Everything that we did was coordinated around the hospital and with the patients in mind, and luckily we had impressive hospital staff to support us,” says John Niro, Assistant Project Manager.
The Wise field team had an extensive knowledge of the Department of Health’s requirements around the air handling unit’s regulated environment. So, we knew to be vigilant about compliance with our shutdown process—scheduling those off-hours, on weekends, and whenever the OR staff’s schedules allowed.
Project Partners:
Brigham and Women’s Faulkner Hospital: Client
Fitzemeyer & Tocci Associates, Inc.: Engineer
Wise Project team:
Noreen McDonnell: Senior Project Manager
Nick Fanjoy: Project Manager
John Niro: Assistant Project Manager
Superintendent: Mike Rivers
Assistant Superintendent: Dave Fontaine
Photography: Robert Umenhofer
Rooftop Unit Replacement:
Ensuring patient safety is a top priority at Brigham and Women’s Hospital, and the care and sterilization of medical and surgical equipment plays a crucial role in achieving this safety standard. When it came time to replace the Roof Top Unit (RTU) feeding their Central Processing Department (CPD), Wise was awarded the task. While managing multiple other active construction areas within the hospital, we began work on replacing the essential 20,000 CFM RTU right away.
The CPD is a critical department within the hospital responsible for cleaning and storing medical instruments for surgery. Their operations always require a completely sterile environment. Understanding that we needed to keep the CPD operational 24/7 was our focus when coming up with alternative solutions to our MEP connection design, on top of preserving temperature, humidity, and pressure regulations while we worked.
Working with Fitzemeyer & Tocci Associates, we used a collaborative approach to produce a design that would be least impactful to the CPD. The design plan involved rerouting the MEP work across the roof for a less invasive method and no interference with sterile areas. We were able to keep the existing MEP penetrations that ran through the roof to feed the CPD but rerouted some piping to go across the roof to connect through the wall of the third-floor mechanical space. Logistical planning allowed the roof retrieval of the RTU to go smoothly.
The existing RTU was fully functional during all steps of the replacement to ensure the CPD could remain operational 24/7. The actual replacement—removing the existing RTU and picking the new RTU onto the roof—took place over the course of just one weekend and was completed with minimal impact to the CPD’s space.
Project Partners:
Brigham and Women’s Faulkner Hospital: Client
Fitzemeyer & Tocci Associates, Inc.: Engineer
Wise Project team:
Noreen McDonnell: Senior Project Manager
John Niro: Assistant Project Manager
Superintendent: Mike Rivers
Assistant Superintendent: Dave Fontaine
Photography: Robert Umenhofer
—
Every hospital needs clean air to keep their patients safe. How you do this timely and effectively is important to the users, but with the bonus of a talented team, makes for an even more successful end-product. Our goal is to always assist in a hospital’s constant improvement for care of its community.
The Wise team takes pride in our partnership with Brigham and Women’s Faulkner Hospital. Our relationship is built on teamwork, and we have had the privilege of getting to know their staff and teams as we upgrade their facilities.

