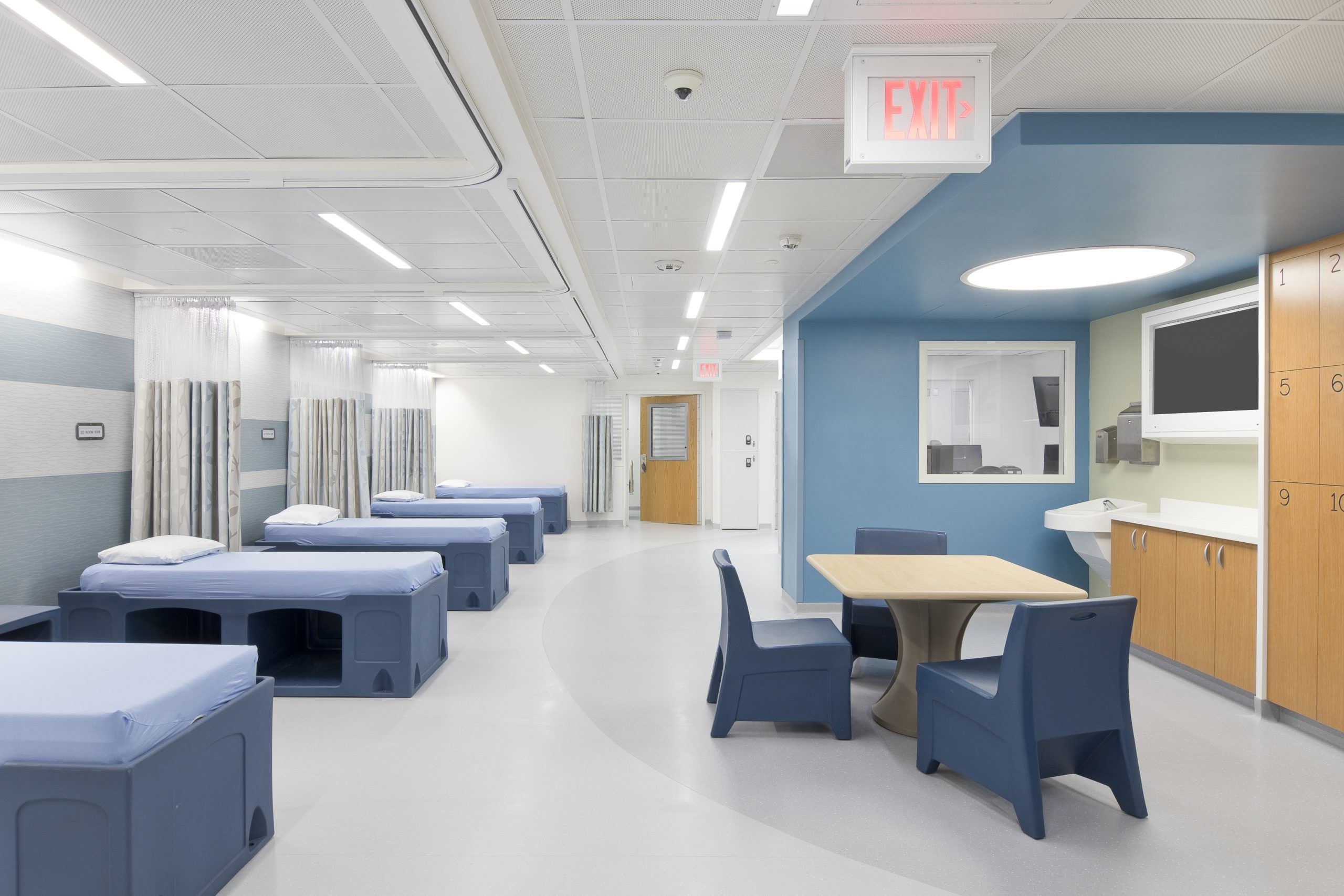Beverly Hospital of Beth Israel Lahey Health is a major acute care and referral facility for the residents of Beverly and adjacent communities. A number of outpatient and inpatient services are provided, as well as a 24-hour Emergency Department (ED) with an attached Behavioral Health Pod.
As behavioral health units and facilities continue to expand and evolve, Beverly Hospital needed to renovate their ED Behavioral Health Pod and increase its number of patient beds. In 2021, Wise was awarded the renovation project on the first floor, and the recent completion has since made Beverly Hospital’s Emergency Department a state-of-the-art unit.
The Behavioral Health Pod specifically serves the hospital’s ED, which in 2020 received over 50,000 visits. This heavy traffic flow of patients and staff raised an immediate challenge for Wise in preconstruction. Working with project partners— Isgenuity, LLC and AKF Group, LLC —Wise developed a phasing plan. “In order for us to eventually take over the whole space,” says VP of Healthcare, “we developed a phased schedule. This allowed us to work around patients who were still being treated within the existing Pod. We followed a stepwise approach that allowed occupants to remain in place until one phase was completed, then they would move out, and we would commence work on a different phase until eventually we gained access to the entire Pod.”
The phasing plan also allowed time to create a temporary entrance for construction and delivery access and egress. We maintained this entrance until the very end of the project in the best interest of the ED and surrounding radiology unit. Common hospital construction challenges, such as noise, vibration and dust control were present, but the phasing plan and temporary entrance allowed us to seal off any debris to the neighboring departments and we coordinated closely with the hospital to schedule any potentially disruptive construction activities. “Our team did a great job, in conjunction with the BH team, to coordinate this project logistically around the Emergency Department and minimize disruption to patients and staff,” says our VP of Healthcare.
Wise project management also worked with our in-house MEP/VDC department on installation of a major design scope, an Armstrong metal paneled ceiling, which can withstand a pressure of 800 pounds. In order for the ceiling to withstand that amount, there was a large metal strut, at every panel intersection, that measured to the deck height. Marc Seaver, Director of MEP/VDC Services, and his team were asked to help navigate where valves and other MEP systems could be moved in order for those struts to fit properly and limit the number of access panels. Once this was planned out by Marc, Mike Rivers, Superintendent, was able to relocate those items in the ceiling into a central location and fit in the struts.
Another major design component was creating a welcoming milieu setting to enhance patients’ experience. Therapeutic elements were incorporated in the design, such as unique circadian lighting features which provide different calming, warm-toned light levels, and Acrovyn wall coverings, which were painted soothing, cool-toned colors. These elements assist in the overall calming environment of the ED Pod.
Previously a four-room unit, the 2,500 SF Behavior Health Pod is now a ten-bed, open-concept space with four private treatment rooms, a flex treatment room, secure holding space, a nursing station and bathroom. Updated anti-ligature hardware, furniture, and a special type of polycarbonate glass/blind hybrid, which integrates blinds between two pieces of glass to prevent damage, were all installed throughout the space. All new sheet vinyl flooring was installed along with other updated finishes.
Overall, the newly renovated Pod offers treatment to even more patients coming out of the Emergency Department in a more welcoming, warm environment. The behavioral health world is always evolving with new and improved equipment, therapeutic features, and open-space layouts— patients feel less constricted and safe—and Wise will always be there to evolve along with it.
Project Partners:
Client: Beth Israel Lahey Health – Beverly Hospital
Architect: Isgenuity, LLC
Engineer: AKF Group, LLC
Wise Project Team:
Project Manager: Brian Vatelle
Assistant Project Manager: Nicole Martin
Superintendent: Mike Rivers






