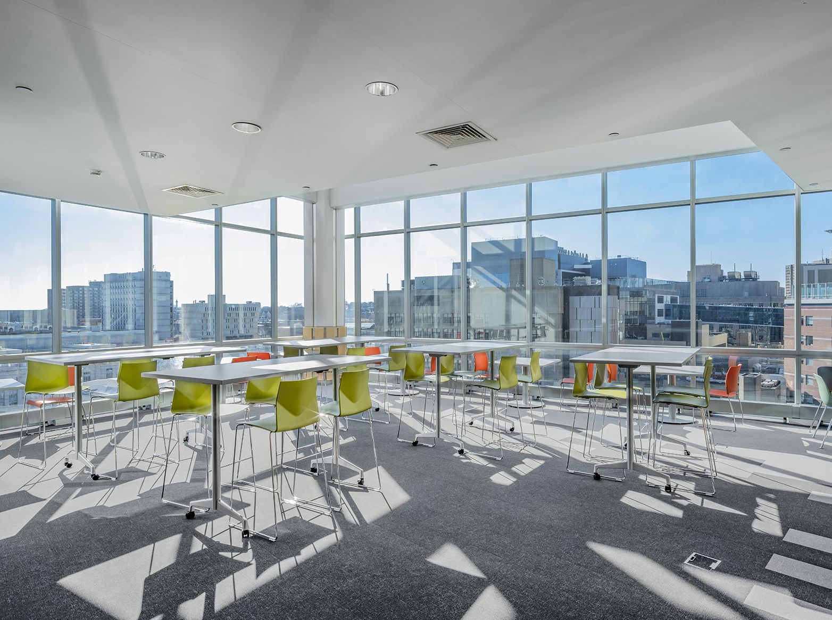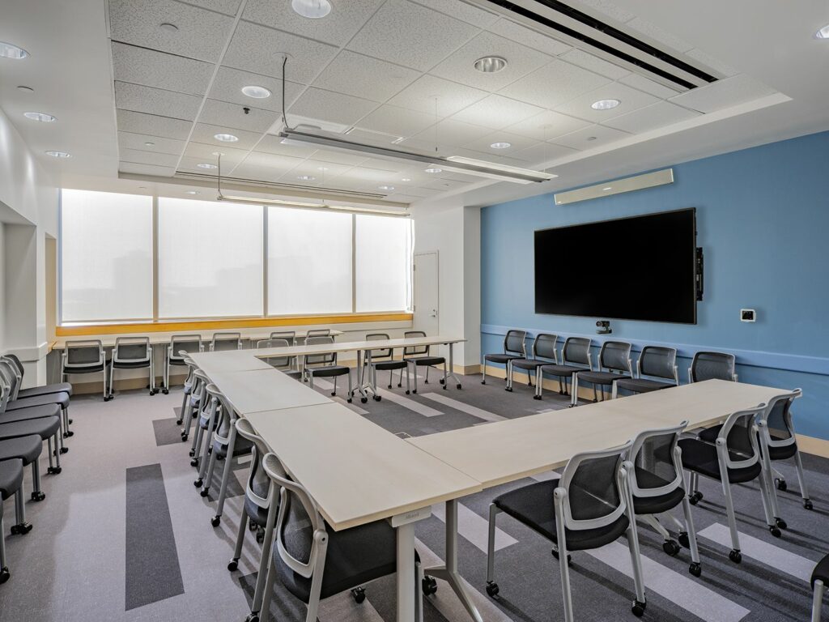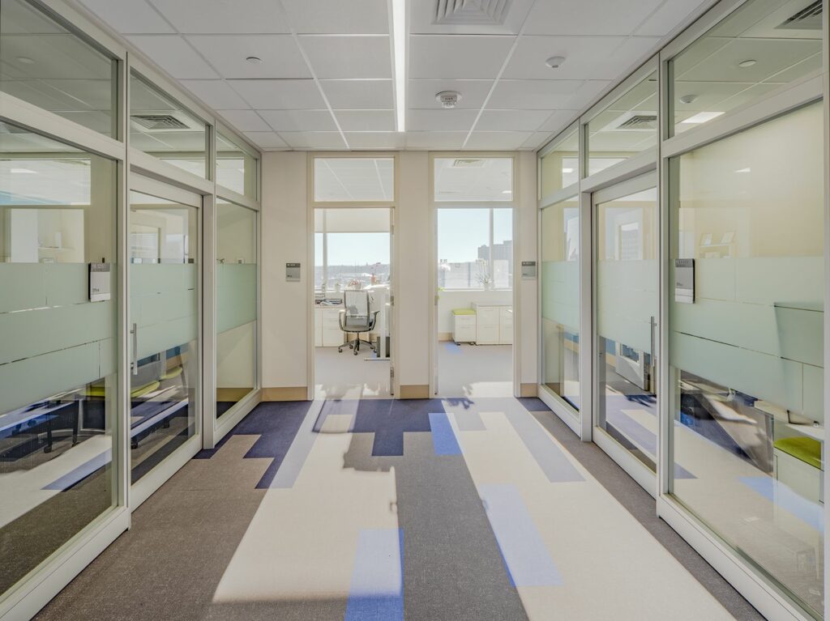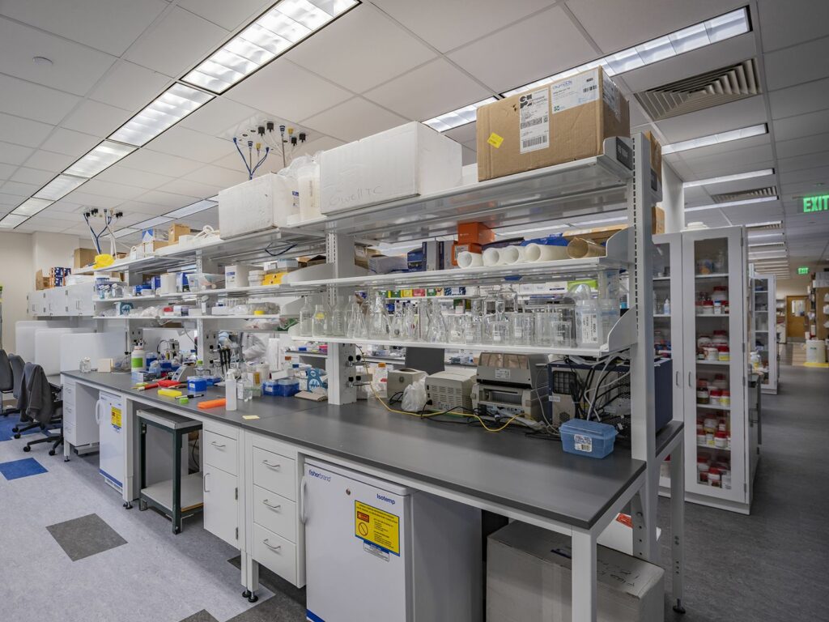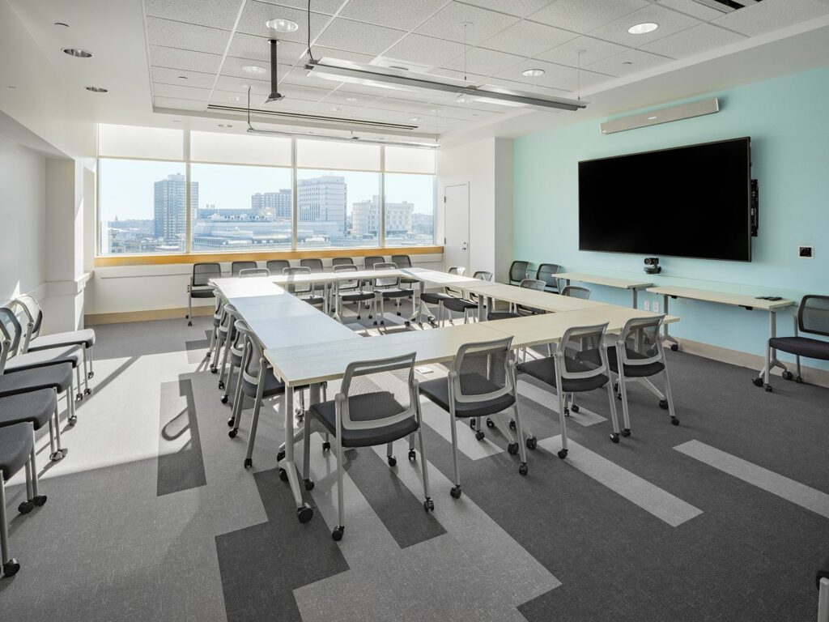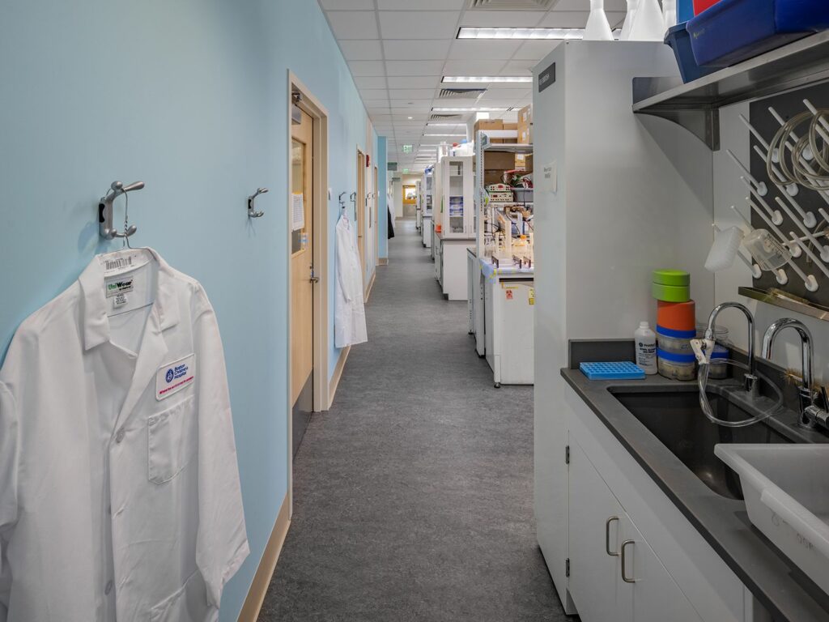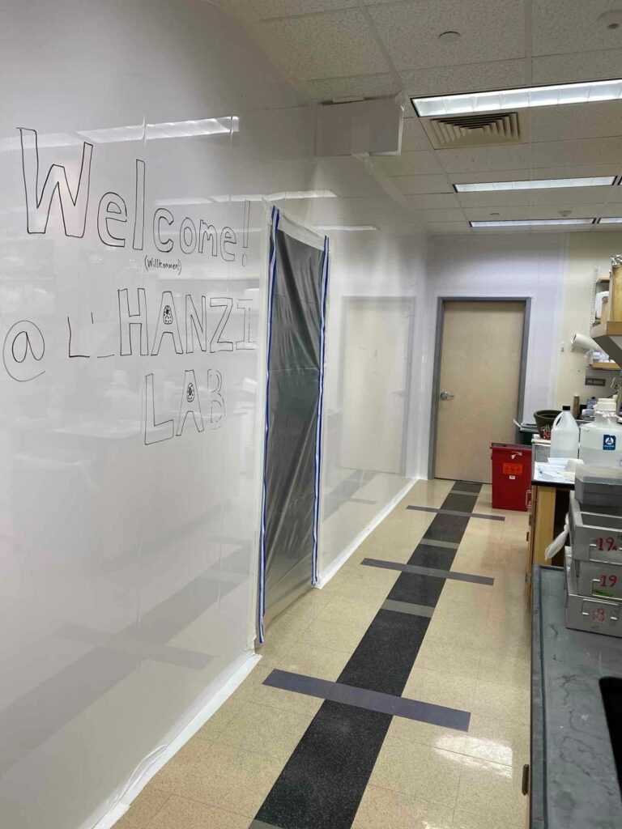Phasing plans, active environments, new medical research equipment standards, responsive teams—this is the story of how Wise Construction updated two medical research floors for Boston Children’s Hospital and redesigned lab space for more flexibility and efficiency.
Wise began construction in February 2021 with well-curated phasing plans for the 8th and 10th floors’ lab and office spaces. “The phasing plans were the biggest and most important parts of this job,” says Kerry Laferriere, Project Manager.
Due to the active lab environment, both floors’ lab plans were cut into sections respective to the area being updated. Each section was divided into its phasing pieces using demountable, temp walls that were not only effective, but medical researchers also got the additional benefit of using them as whiteboards! We also had a huge run of temp wall that connected the entire lab on the 8th floor to where their tissue culture rooms were, essentially building a corridor between our temp wall and those rooms for easy access.
“The hospital did a great job relocating their scientists to wherever they needed to go while we were updating the labs and offices,” says Kerry. On the 10th floor, however, we were asked to take the existing office cubicles and create a space for the scientists to work in the areas that we weren’t updating. We broke them down and set them back up in one of their conference rooms and in the atrium so they were able to continue to work on their own floor! Overall, the plans allowed our team the flexibility to work in and around an active environment with minimal disruptions.
Meeting tight deadlines in medical research construction is, of course, extremely important in an active setting, and lead times for casework were one of the biggest challenges. Early on in construction, a Wise team member visited the Michigan manufacturing facility that was creating the job’s casework and learned that the items were going to be 16 weeks out. On the 10th floor, Wise had a hard date in June 2021 because of a new scientist coming in; the space had to be turned over in time for their arrival. Because of the long lead times, we were just under two weeks out to this date, but with pre-planning and precise coordination, we achieved this critical milestone.
Minimal electrical and mechanical work was needed to connect to the above and below floors, but the rework of the lab benches’ utility panels had to be exact. Because the chords only reach to a certain point to feed the benches, if we were even one tile off the design wouldn’t have worked. SVP Eric Libby puzzled out where to put the panels in just the right spot so they could feed 4-6 benches per panel. After laying it all out, we coordinated and worked the rest of the designs around that plan.
The medical research floors were also introduced to the new standard of lab benches— designed as a modular system. This essentially allows the lab bay to be taken apart and provides greater flexibility. For example, a new scientist comes in, and they don’t want their first bench to be a lab bench, they want it to be a desk. All they would need to do is pull it out, take the bench from one end, and swap it out for the desk! This is why the utility panels needed to be so exact— to grant a scientist the option to move around their space with the added assurance that no chords would be unplugged in the process.
Because it isn’t ideal to have a lab bench next to a work station, we devised a splash guard solution on the mobile side. There is also a motorized sit stand, which is the same width as the lab benches, that fits wherever it’s placed. Pat Brower, Superintendent, coordinated installation of this component and he individually set the limits for each motorized bench.
The project’s construction wrapped up in April 2022 and resulted in approximately 18,000 SF of updated space. The 8th and 10th floors are practically identical, with an all-new storefront system in their office spaces, newly cut clear story windows in each office that offer an abundance of natural light, updated atrium and kitchenette areas, and updated main conference rooms. On the 10th floor, we renovated a third of their open lab area, their glass washroom, autoclave room, tissue culture room, computer lab and support rooms. On the 8th floor, along with the entire open lab space, we updated three lab support rooms, three procedure rooms and a tissue culture room.
Wise was proud to meet all end-user requests and to work directly with the scientists who are actually utilizing these spaces to conduct critical research in cellular and molecular medicine. Wise and project partners— Isgenuity, LLC., BR+A Consulting Engineers and Jensen Hughes— were thrilled to deliver them these spaces during such a crucial time in medical research.
“It was a pleasure working with the hospital and Isgenuity team on this project. We overcame many challenges such as incredibly long lead times, shipping delays, and a complicated phasing schedule. There were many moving parts but overall the agility and collaboration among the team made the project a success,” says Kerry.
Project Partners:
Owner: Boston Children’s Hospital
Architect: Isgenuity, LLC.
Engineer: BR+A Consulting Engineers
Code Consultant: Jensen Hughes
Wise Project Team:
SVP, Project Executive: Eric Libby
Project Manager: Kerry Laferriere
Superintendent: Pat Brower
Assistant Superintendent: Daniel Iwano

