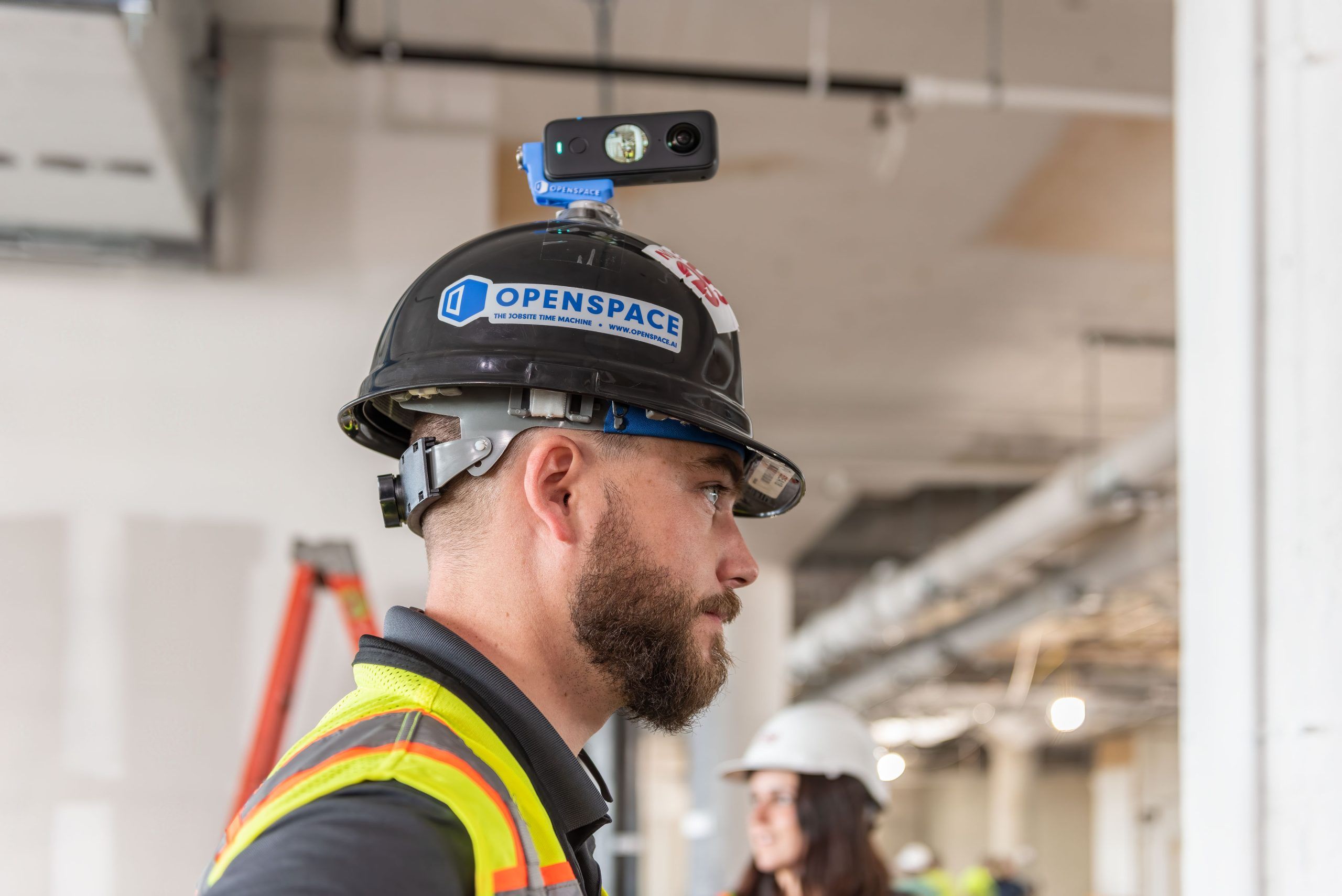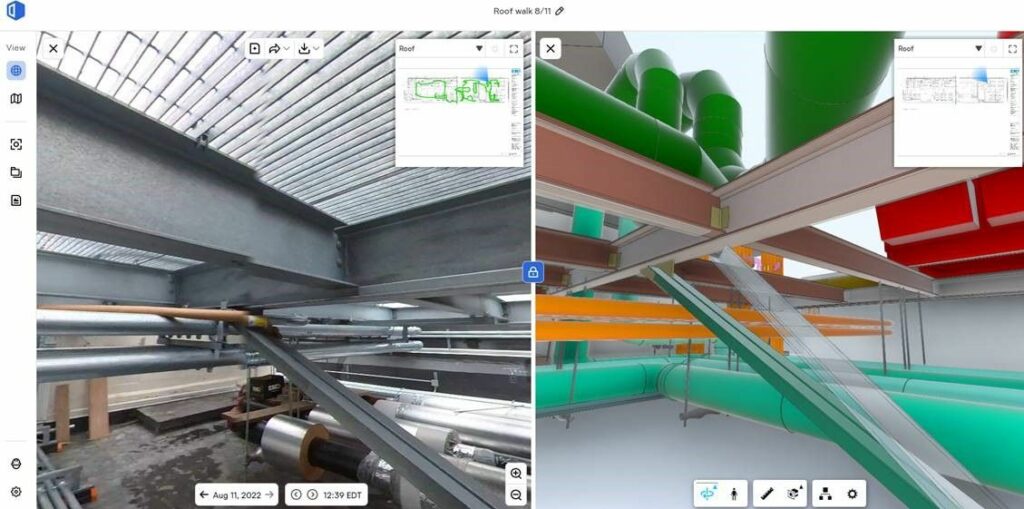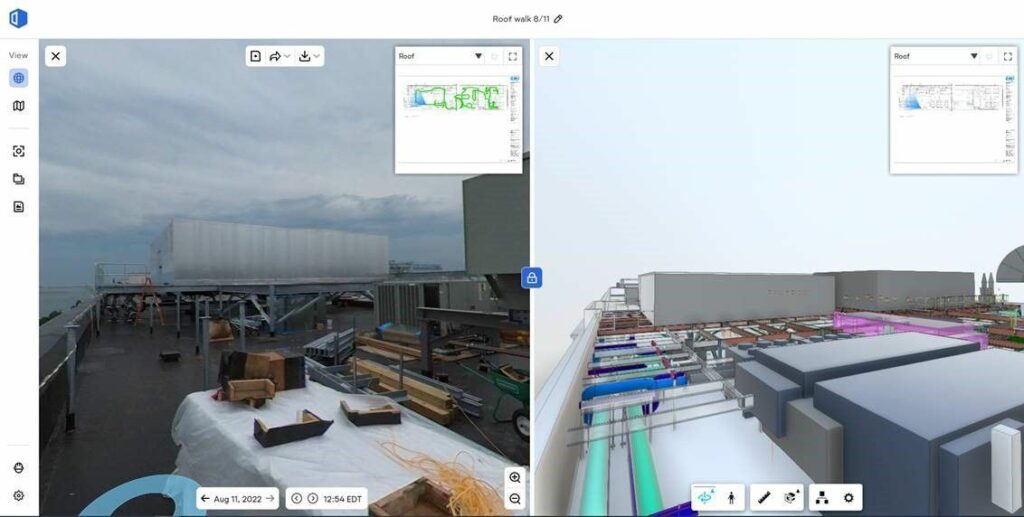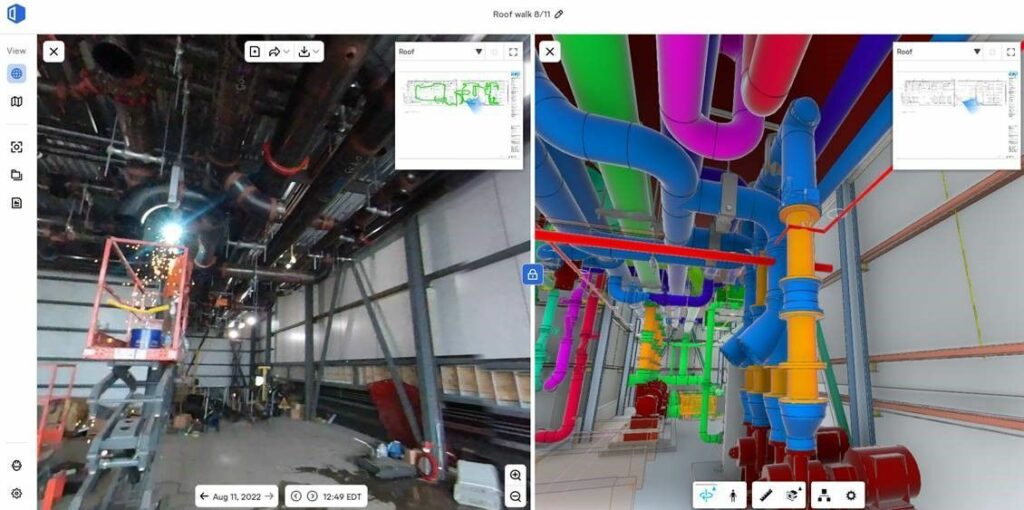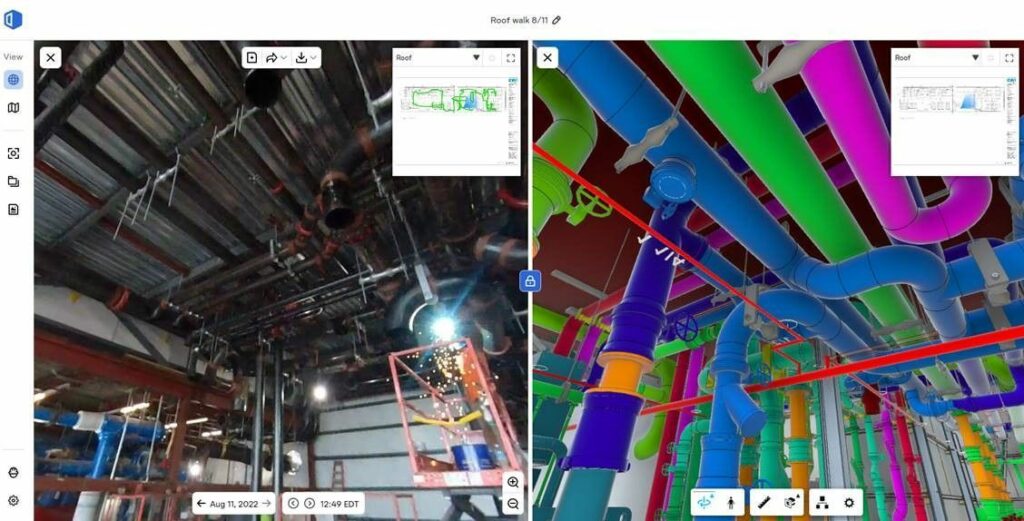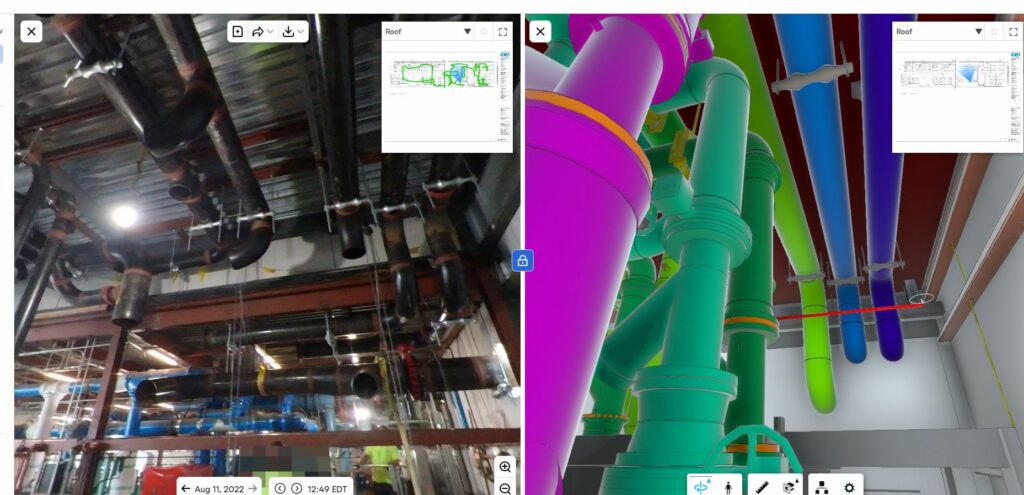Wise Construction is a proud user of OpenSpace—a next-generation provider of 360° construction photo documentation software, powerful integrations and the smartest analytics tools in the industry. The cutting edge software assists our in-house MEP/VDC department daily to understand our sites from anywhere at any time, and communicate amongst our clients, project teams and tradespeople with ease. Today, we are focusing on how Wise brings the rough-in phase of construction to life using the OpenSpace 360° capture camera.
Marc Seaver, Director of MEP/VDC Services explains:
“Our basic phases of construction per trade of a given space are Demo, Layout, Rough-in, Finishes, Balancing/Testing/Commissioning, and Closeout.
The rough-in phase is when the bulk, behind-the-scenes materials are installed. Whether its wall studs, duct, pipes, or electrical wires and conduit, it’s the stuff you generally don’t see. Finishes are the parts of MEPs that are seen like sprinkler heads, diffuser grilles, outlets/switches/lights etc. From a virtual model standpoint, we not only can map out the things you can see, but also what you don’t see—those hidden mechanical gems that help a space function properly.”
During the rough-in phase, the space starts to take virtual shape as our superintendents walk the site with the OpenSpace 360° capture camera. OpenSpace combines three main aspects of project information under its platform:
- Photos by location. These are captured by a person on site (typically our superintendents) with a 360° Helmet Camera while performing one of their site walks. This camera, in conjunction with the location tracking available on their iPhone, will log a photo about every four or eight feet of their walking route. These photos are then uploaded to the OpenSpace Platform and categorized by day/time of their walkthrough. Before OpenSpace, we would have had a huge compilation of photos and not know where or when they were taken.
- Drawings of every floor space on the job are always uploaded prior to the start of every job. When the superintendent walks with the camera, they log into OpenSpace and select the drawing where they started their walk/recording. From there, the iPhone GPS and 360° camera log a photo by location on the drawings until the recording is ended. Once uploaded, you will have several photos immediately logged on that drawing. Once several walks are completed over time in the same route, you can compare progress with a simple split-screen with time of the updated photos and older photos in the same location.
- The BIM coordination model is uploaded to the OpenSpace Platform. Knowing the ultimate plan of what is supposed to be built is paramount for all installers and stakeholders alike. Ensuring the install goes according to plan is not always easy with complicated 3D Coordination among multiple trades. The ability to split-screen between a photo in a location shown on the drawing and the matching BIM allows anyone on the project in the OpenSpace platform to check what is being built against the 3D model. This way they can ensure everything is going to plan.
When it comes to quality assurance and quality control, OpenSpace lets us create Live Punchlist style tags at locations in the OpenSpace platform to create a note, an item to be changed, or even push an RFI direct to Procore with all the associated imagery and markup capabilities.
“It’s a great piece of technology that allows us to provide a high level of QA/QC and communication in real time between the office and the field,” says Seaver. “OpenSpace allows us to see construction from anywhere at any time. We can use the integrated AI tools, like BIM Compare, to capture side-by-side photo documentation of the daily site conditions with the 3D model so we can inspect quality and progress.”
Using OpenSpace not only saves time and money for our clients, it ensures an even higher standard of communication and transparency on their projects. It is yet another technology our in-house MEP/VDC teams are leveraging to enhance collaboration and deliver best-in-class facilities.

