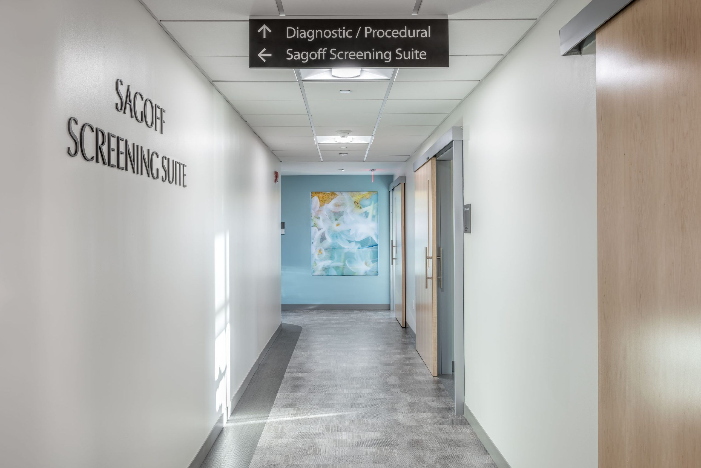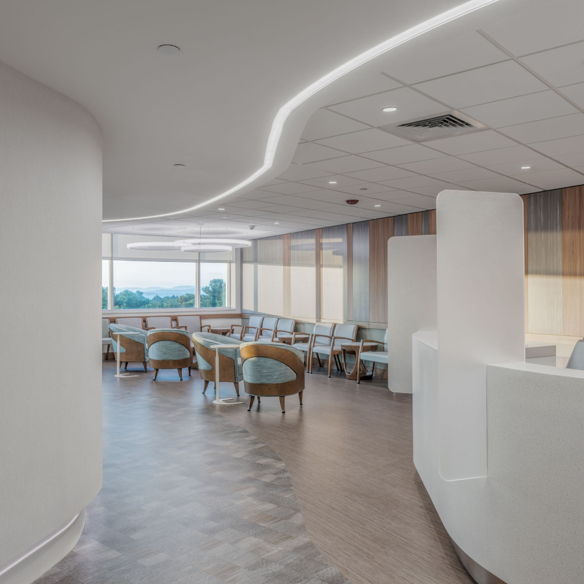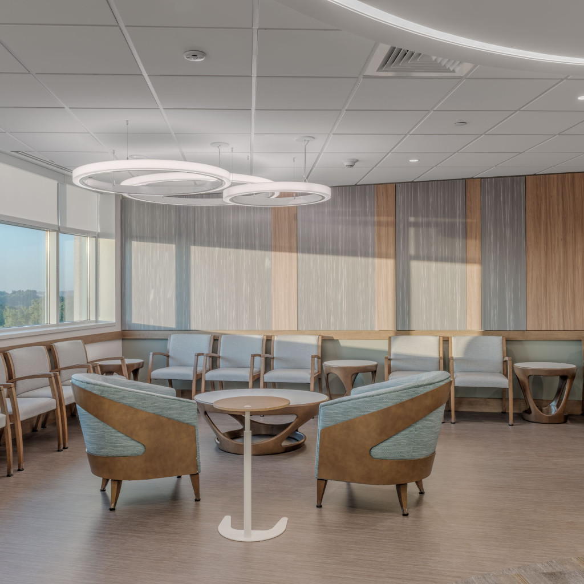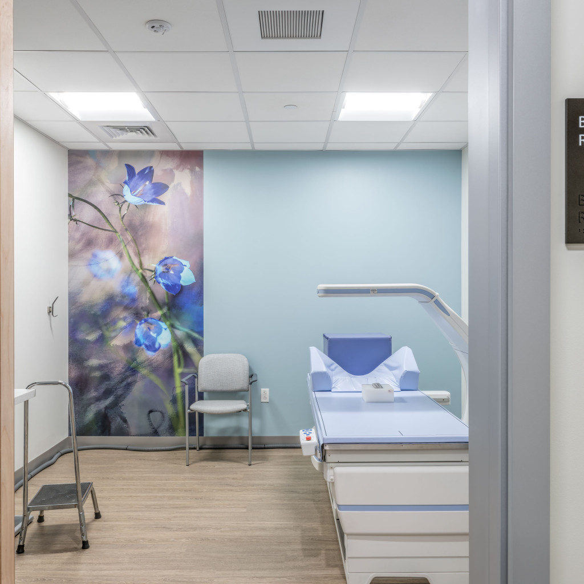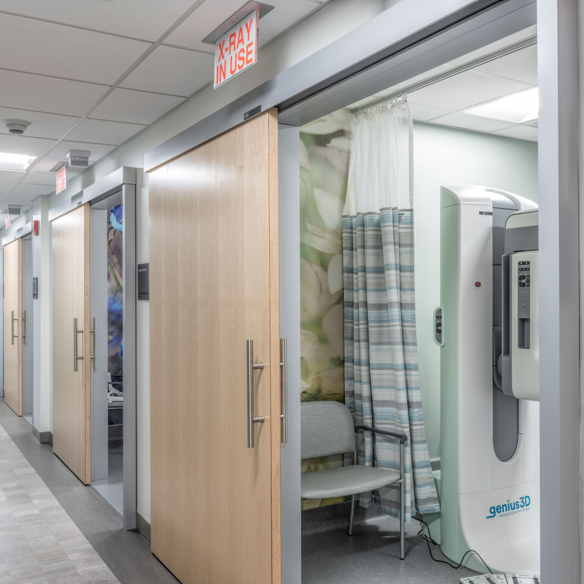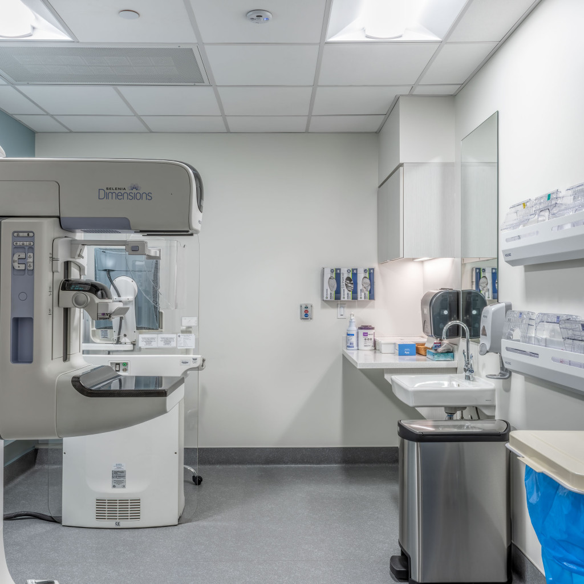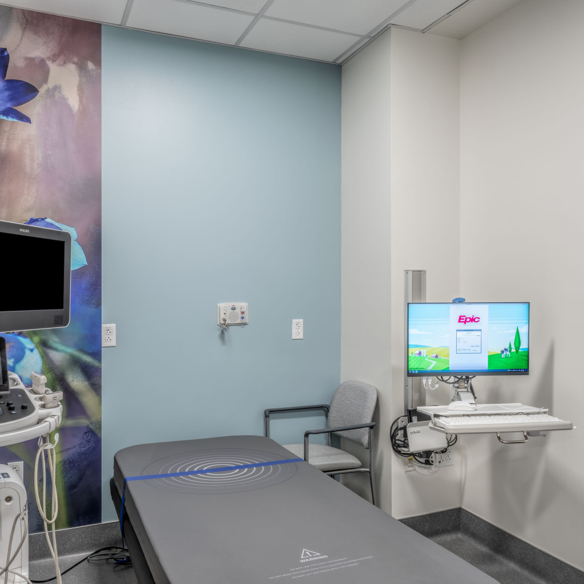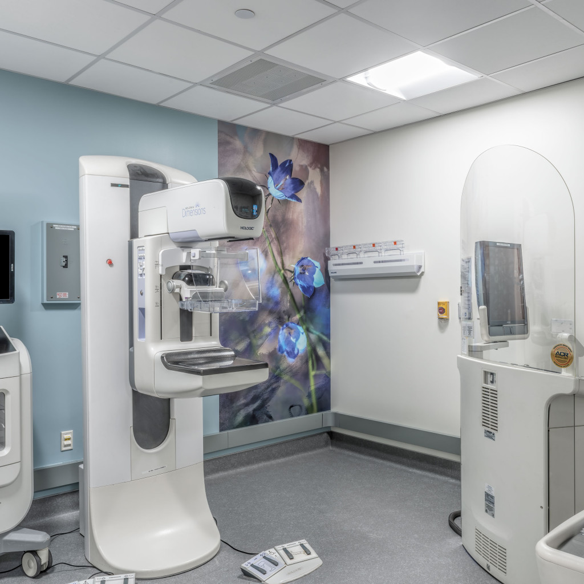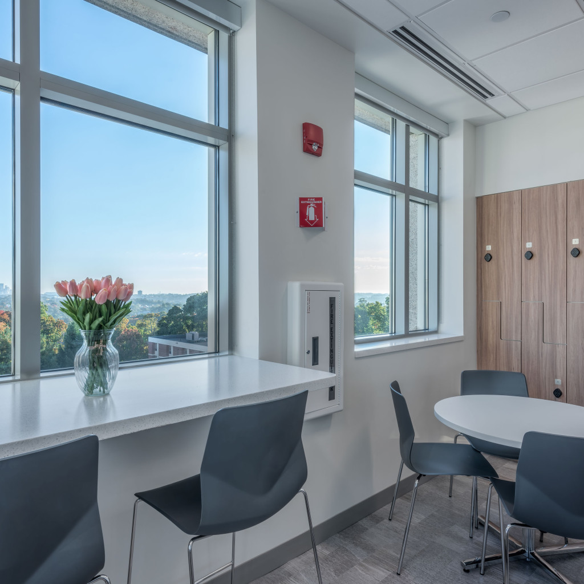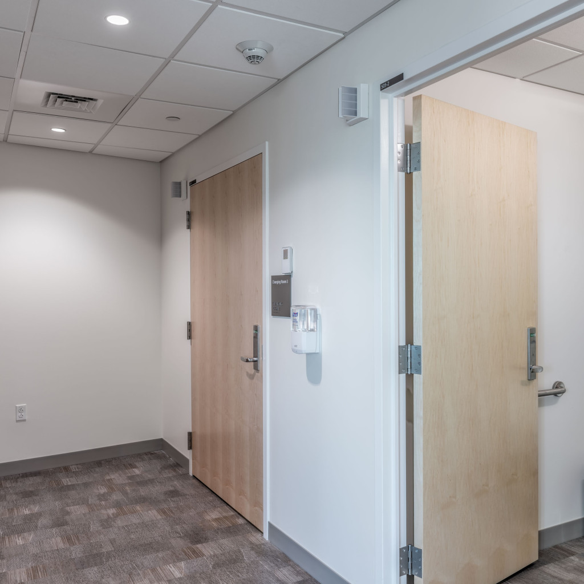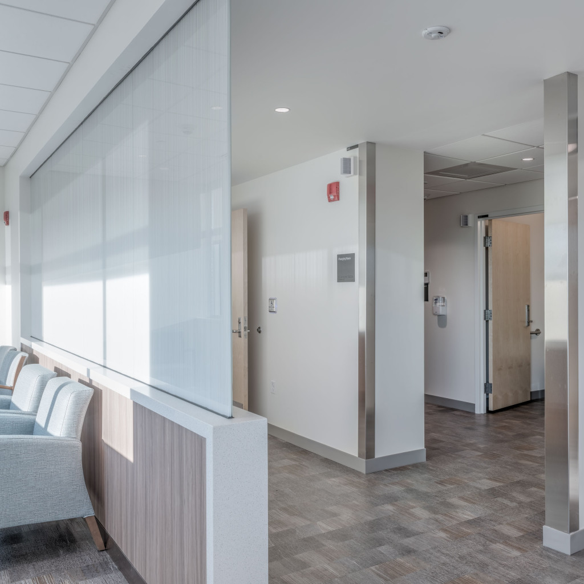Mindful designing and building has gained greater importance in healthcare construction. Before the pencil goes to paper, and hammer to nail, thoughtful industry members take a step back and look at the bigger picture of what these spaces should provide patients—beyond their life-saving services.
Our environment can absolutely affect a person’s present mental state. Whether those emotions and feelings are positive or negative, we as designers and builders have the ability to impact a person’s environment with a pencil and hammer.
So we ask: how will this space make a patient feel? Is the lighting warm? Are the colors inviting? Is the flow of the space intimidating?
Does this space make patients feel: comfortable, calm, safe?
These are exactly the types of questions and answers that the Brigham and Women’s Faulkner Hospital project team had in mind when deciding to relocate their Sagoff Breast Imaging and Diagnostic Center to the fifth floor of their main hospital building in Jamaica Plain. By entrusting Wise with this milestone endeavor—moving the center’s location from the Belkin House after 50 years of service—we knew how important it was to complete this project with the patient in mind.
Construction on the new Breast Imaging Center began at the beginning of 2022. The original 7,000 SF floor space was originally three existing medical office suites, so Wise needed to perform a full gut renovation to install new partitions for the center’s new layout. Since we were working around active patient space, any “loud work” like demo, was done off-hours at 3:00-4:00am to avoid any disruption.
We also completed grinding the floors during off-hours. When Wise finished demo, our project team noticed the very uneven floors throughout the space and suggested grinding them, which ended up creating very leveled out floor space. We considered this an important task for patient safety, and for the protection of the medical equipment.
New MEPs were installed, including new roof ducts and an exhaust fan on the roof’s existing structure with minimal challenges connecting the systems. Coordination was key to this portion of the project, and issues were addressed right away.
BWFH has a patient-centered approach to breast health care, and that’s why it was important for the new space to make patients feel just as comfortable as they were at the Belkin House. Wise and project partner SmithGroup embraced that knowledge and were extremely mindful when building the look and feel of the space.
High-end finishes and millwork begin as soon as you enter the Center’s lobby. A beautiful curved wall is highlighted by LED lighting to match the wall’s flow. Curved walls are incredibly challenging to construct, but Wise carpenters executed the task with ease. “Led by Dave Fontaine, Wise carpenters did a fabulous job installing the curved walls which was a highlight of the SmithGroup’s design,” says Noreen McDonnell, Project Manager.
Circular LED fixtures dress the center of the lobby and match the rest of the rounded edges of the space. All the lighting compliments the gorgeous natural light coming from the bay windows that look out to the Arnold Arboretum and Boston skyline. The floral artwork gives a flourishing, feminine feel to each room with a special highlight at the end of the Sagoff Suite main hallway: a LED floral print illuminating the entire wall. Other finishes such as an acoustical tile ceiling, gypsum board walls, and resilient sheet flooring were installed as well. “Our entire team including the Wise carpenters and laborers did an exceptional job completing this project that entailed high-end quality overall,” says our VP of Healthcare.
Wise completed the state-of-the-art Breast Imaging Center in 29 weeks. The new layout, with a boutique/spa-like feel, consists of a waiting/check out lobby area, one Bone Density room, six Mammogram Screening rooms, three Ultrasound rooms, three changing rooms, four reading rooms, two patient restrooms and one staff restroom, a gowned waiting area, soiled holding, clean supply room, offices, a staff lounge, and other support space. “The entire project team went above and beyond to provide a space that is both functional and comfortable for the users,” says John Niro, Assistant Project Manager.
Screening and diagnostic mammography services, bone density testing, biopsy and radioactive seed placement now take place in one convenient location, providing top-notch service and care to their patients. The Faulkner Radiology staff provides services to approximately 20,000 women each year and will happily continue to do so for years to come in their new space.
“This was a rewarding and beautiful project that I’m very proud to have been a part of. BWFH Radiology along with many other departments, our trade partners, and SmithGroup all played critical roles in the turnover of this special, new space,” says McDonnell.
Project Partners:
Client: Brigham and Women’s Faulkner Hospital
Architect/Engineer: SmithGroup
Code Consultant: Code Red Consultants, LLC.
Low Voltage Consultant: E3i Engineers
Wise Project Team:
Project Manager: Noreen McDonnell
Project Manager: Nick Fanjoy
Assistant Project Manager: John Niro
Superintendent: Mike Rivers
Photography: Richard Hilgendorff

