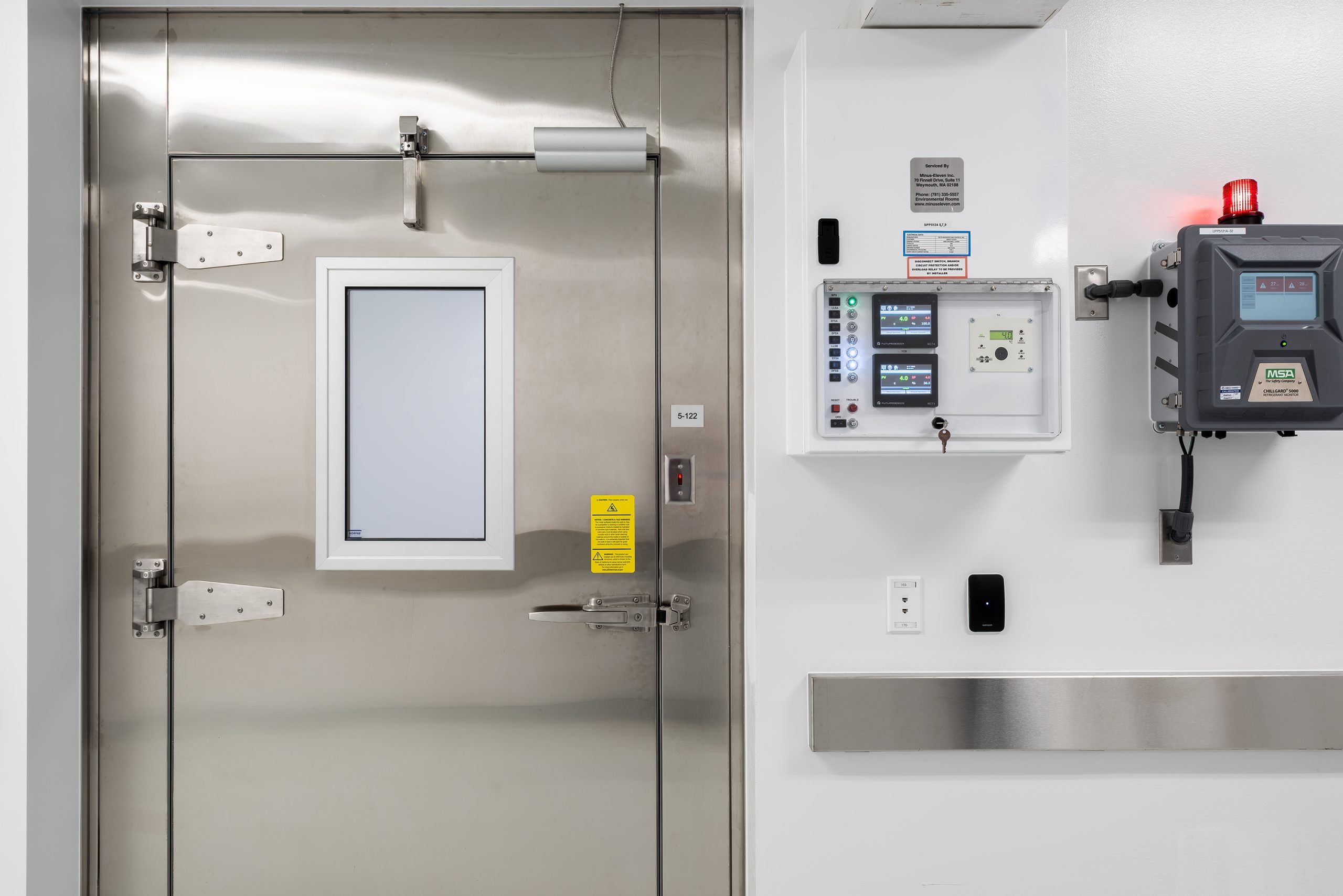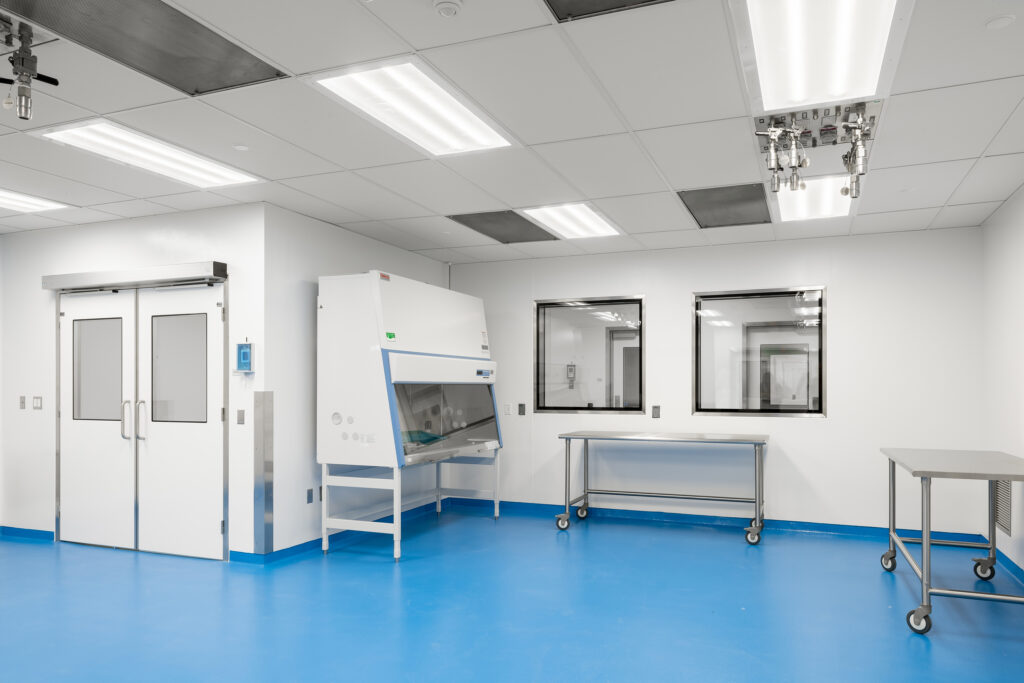What do you get when you add a collaborative project team, an extensive preconstruction plan, and a highly functional property? You get Oncorus’ state-of-the-art, 105,000 SF process development and GMP-compliant clinical manufacturing facility and new headquarters.
Oncorus is a biopharmaceutical industry leader focused on driving innovation in RNA medicines by developing next-generation immunotherapies to stimulate the immune system and transform outcomes for cancer patients. The company is advancing a portfolio of intravenously administered viral RNA immunotherapies for multiple indications with significant unmet need, including non-small cell lung cancer, renal cell carcinoma, melanoma and hepatocellular carcinoma. Oncorus made the strategic determination that the new facility would provide a comprehensive solution for its Chemistry, Manufacturing and Controls (CMC) development needs, allowing for the manufacture, quality control and supply of clinical-grade drug for its IND-enabling and clinical studies.
The well-planned, well-phased project was two years in the making, beginning with Wise’s award of the contract in December of 2020. Phase one consisted of 33,000 SF of office space renovations and a full renovation of existing lab space for R&D and preclinical science. This precursor work was completed quickly and efficiently in early 2021 to prepare for phase two: the GMP Expansion.
This brings us to July 2021, the start of phase two construction. “The GMP expansion was being planned alongside phase one,” says Brenden Lydon, Senior Project Manager. “To say that phase two was well-planned right from the beginning is an understatement. Thanks to Wise’s project team and project partner—DPS Group Global—we had eight months of preconstruction, design and procurement, which gave us the perfect schedule to execute the project.”
The project’s location at 4 Corporate Drive in Andover, MA proved, from the start, to be an easy facility in which to work because of the space’s original use as a chemistry lab. “It had good features and was well-built for a lab space,” says Brenden. “The heavy infrastructure, robust air handling system and large deck heights got us a really good part of the way there.”
Even with favorable existing conditions, Wise still had to perform a full gut renovation on the entire first floor and basement level. The team found that the floors were extremely out-of-level, so our task was to re-level them as needed. This consisted of pouring a new ‘leveling top’ on the entire floor area before any work was done, just so we could bring in our equipment for the build-out.
Due to our thoughtful planning, we noted early-on in the demo stage that the building’s existing equipment required a fair amount of updates. The mechanical equipment upgrades began with all of the existing air handling infrastructure and air handling units, as well as the exhaust fans. Stronger cooling was needed to support the space, so we managed sourcing, procuring, and overseeing the installation of a 20-foot 150T Process Chiller. This large piece of modular equipment handles all the cooling for the facility’s Grade-D and non-classified areas, and provides cooling for the WFI and sterilization equipment. The facility was also in need of its own primary supply of power, so Wise installed a brand new generator and coordinated with National Grid for about 14 months.
“Wise used Revizto as our primary tool in the field so that our superintendents and the trade partner foremen could have up-to-date design models and coordination plans,” says Marc Seaver, Director of MEP/VDC Services. “This really helped us with a clean install which resulted in almost no commissioning items as a result.”
Over the course of the project, we had approximately 12 bulletins to coordinate with substantial design changes while keeping everybody going in the field. As months of coordination went on while we were building, everything that we were executing in the office was getting into the field the very next week. With a project of this size and complexity, changes to the design are to be expected, but Wise handled them with ease.
Extensive preconstruction planning focused on the MEP coordination. This was critical to the on-schedule completion of this important aspect of the project. Our team never felt pressed for time during this key phase.
Out of four other tenants across the property, three were going to be impacted by our construction efforts. Through careful planning and extensive communication, we were able to minimize the noise impact immensely. For example, there was an active vivarium underneath the worksite. The project team planned around the vivarium’s schedule and made sure they were provided ample advance notice of any potentially noisy work.
“There wasn’t a ton of off-hours work, just a lot of coordination,” says Brenden. “We had to shut down the building’s power for an entire day, which was a very difficult shut down, but we planned it six months in advance. Everyone in the building understood the plan. And then, when we were two or three weeks out from the shutdown, we were still able to give notice. We had our action plan which resulted in no issues.”
One unexpected turn, halfway through the project, was that the team decided to rip out the existing skylight above the main cleanrooms and put in a hard roof. The curtain wall itself was about 28 feet in the air, so Wise built a framed platform at about 22 feet and created an entirely separate work surface from underneath. This allowed us to continue all our work underneath while safely renovating the roof above. In total, we replaced about 400 lineal feet of skylight curtain wall with standing seam metal.
As we built-out the space to house three Grade-B cleanrooms, three Grade-C cleanrooms and 13 Grade-D cleanrooms, the highly technical space required very high-performance finishes. Everything in the space is caustic environment resistant, extremely cleanable and there are almost no horizontal surfaces in the entire facility. There is HEPA filtration and low wall returns for the mechanical systems, and the floors and walls have a flush condition so there are no lips, gaps or breaks. Floors and walls are epoxy with a urethane topcoat, and the ceiling has a cleanroom grade ceiling tile that was clipped down, caulked and sealed. In fact, every joint in the facility is caulked and sealed. On top of these impressive refreshes, everything in the facility is hands-free, including every stainless-steel door. You don’t need to touch anything in the facility in order to walk through the entire place.
A major part of this entire GMP Expansion effort was Oncorus’ strategic decision to relocate all of its workforce from Cambridge to Andover, MA. As the project team was finishing up phase two, they began a phase three, which was not originally planned. This smaller phase had us turn over an office and lab for them to accommodate the Cambridge personnel as we were wrapping up phase two.
“We embedded ourselves with the client, and got a real understanding of their needs. We always made sure everything in the design was accounted for, and where there were gaps we were able to work with the client and the design team to fix them. This ensured everything that Oncorus needed was resolved and ready for them to move in,” says Brenden.
He continues: “This was one of the smoothest projects I’ve ever had the pleasure of working on. Our entire team was so helpful, so knowledgeable and, with such a prime space, the project was easy to put together.”
Oncorus’ 105,000 SF cGMP Development and Manufacturing Center was designed to meet regulatory guidance requirements and to meet GMP Manufacturing standards and qualifications. In the near-term, the company plans to produce clinical material to support its IND-enabling and clinical studies. The facility was designed around expectations of having products in multiple markets, should the company’s product advance to commercial approval. As such, FDA, EMEA and other agency guidance was considered during design and qualification of the facility and processes.
Project Partners:
Client: Oncorus, Inc.
Architect/Engineer/Commissioner: DPS Group Global
Photography: Bob Umenhofer















