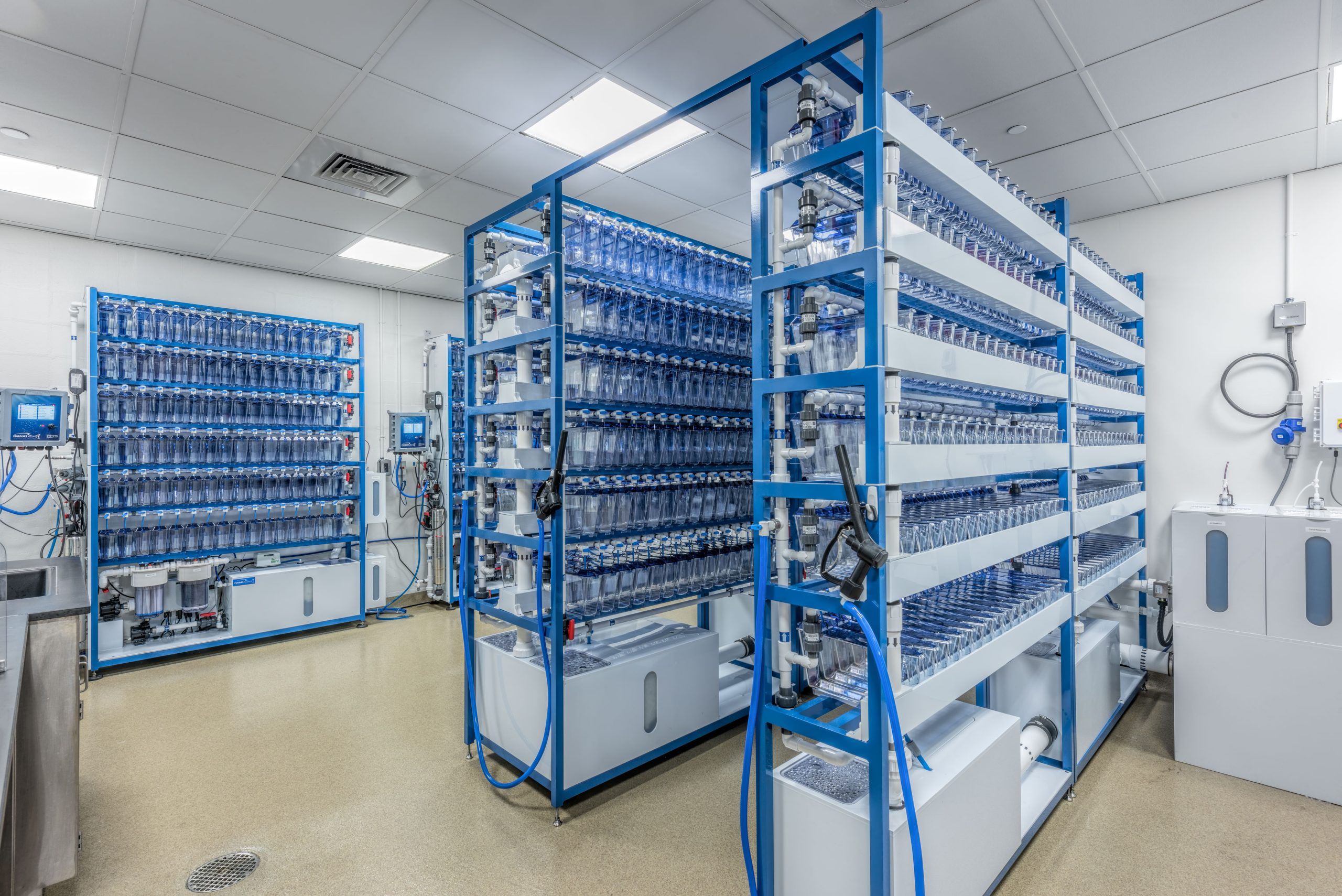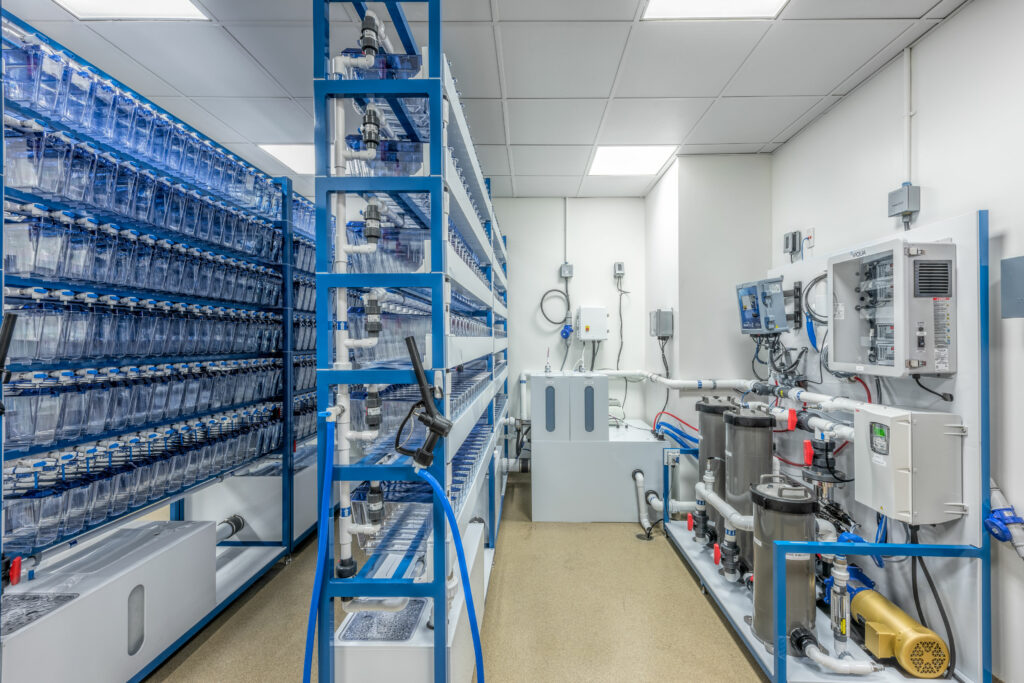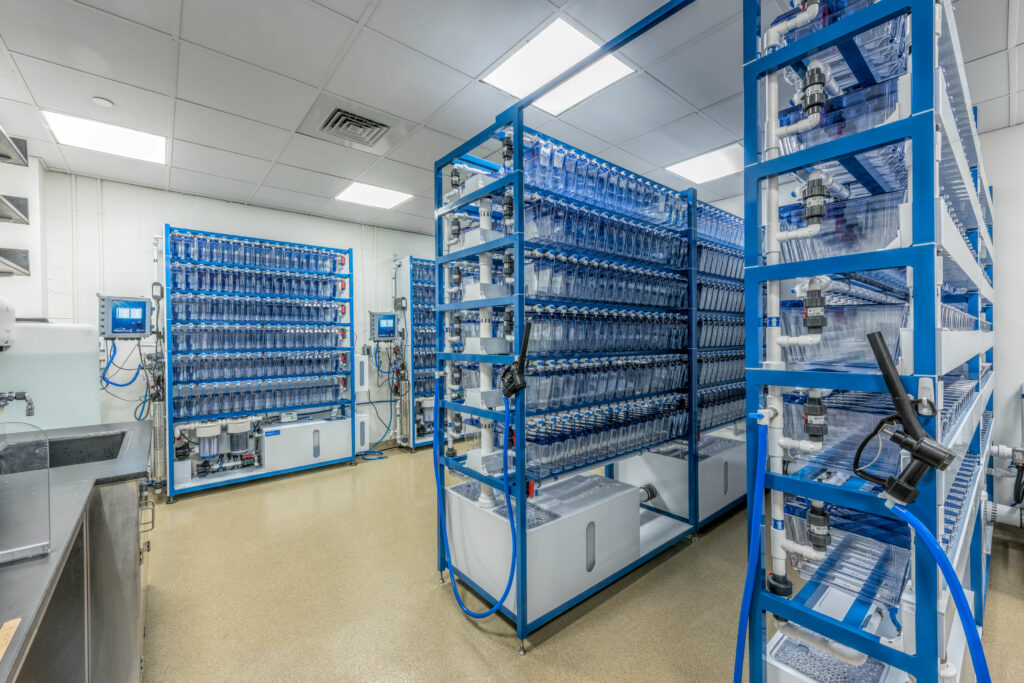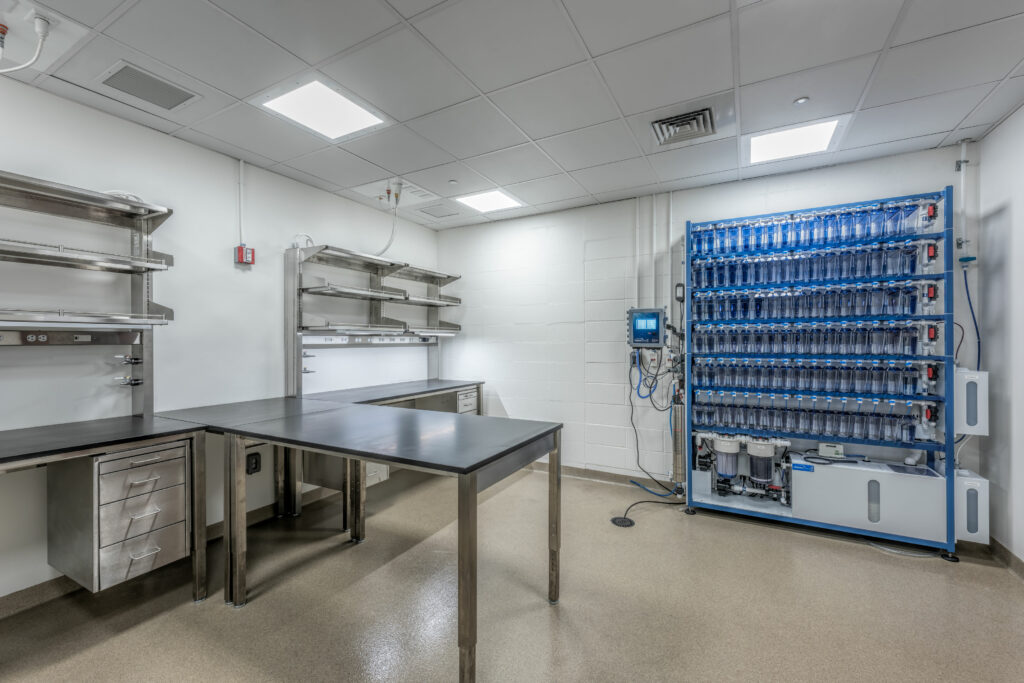As one of the most prestigious non-profit research institutions in the world, Whitehead Institute conducts renowned biomedical research to improve human health. Its researchers embrace new knowledge, creating and improving tools and methods that pioneer that knowledge into a paradigm-shift of scientific achievement.
In cadence with their innovation and research advancements, Whitehead Institute was looking to improve their facilities to support their quality of research. That’s why, when the Institute asked Wise to renovate their Zebrafish holding room with attached wet lab, we knew it was important to get the project done on time with no disruptions to the active labs surrounding the space.
Wise began by removing the previous equipment out of the existing space and transferring it carefully to a storage location on the upper floors. “We moved the equipment to a convenient location where the lab’s scientists could still perform their research,” says Chris Richards, Assistant Project Manager.
Once the equipment was safely removed, we were able to get to work on the renovation and refresh. We started by removing the two exterior doors opening to the attached wet lab and fish holding room. Wise infilled the wet lab entry door to match the adjacent construction and converted the fish holding room as the main point of entry. While working on the doors and other “loud” construction, one of the biggest challenges was working above, below, and around active vivariums and office spaces. “We had to coordinate multiple shutdowns with Whitehead all throughout construction, asking when it would be best for them so we wouldn’t disturb the live animals and scientists at work,” says Richards.
Next, updates continued on the current HVAC systems and MEPs, with particular attention to the plumbing. “The installation of all the floor drains in the occupied floor below was a true challenge,” says Jonathan McKenna, Project Manager. New drains were either replaced or moved in the space in order to connect systems below. Again, with major coordination efforts, we were able to complete these updates smoothly.
Some other scope aspects included new epoxy floors with a flash cove base, a high performance epoxy paint refresh, a new acoustical ceiling system, and the installation of new lab equipment. Due to a scheduled shutdown of Whitehead’s freight elevators, we preplanned our schedule months before this shutdown to ensure timely deliveries. Working with the equipment vendor, Iwaki, we were able to get most of the equipment delivered and into safe storage before the freight shutdown. The rest of the deliveries were done through the front entry of the building, always working around the Whitehead scientists.
In the wet lab and fish holding room, we managed the delivery and installation of an under counter freezer, two incubator stacks, two sinks, three filters on skid, a common sump pump, a new RO storage tank, and an all new fish tank multi-rack system with a total of 13 fish tank racks. Stainless steel lab casework was added including lab benches with epoxy tops and flash cove bases.
Completing the project on time, on an already tight timeline, allowed for the lab scientists to get back to the bench in their newly renovated lab and resume their important research.
Project Partners:
Client: Whitehead Institute
Architect: Golemme Architecture & Design
Engineer: R.W. Sullivan Engineering
Wise Project Team:
Project Executive: Eric Libby
Project Manager: Jonathan McKenna
Assistant Project Manager: Chris Richards
Superintendent: Ryan Simoneau
Superintendent: Chris Demont
Estimator: Austin O’Connell
Photography: Richard Hilgendorff




