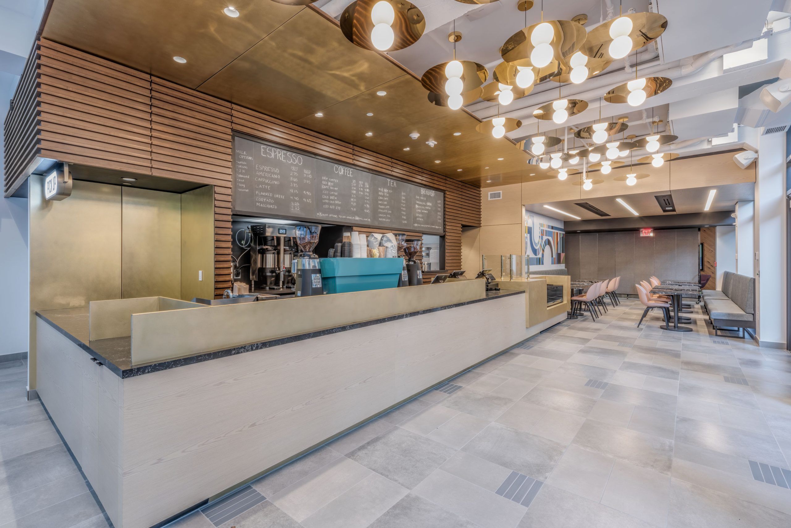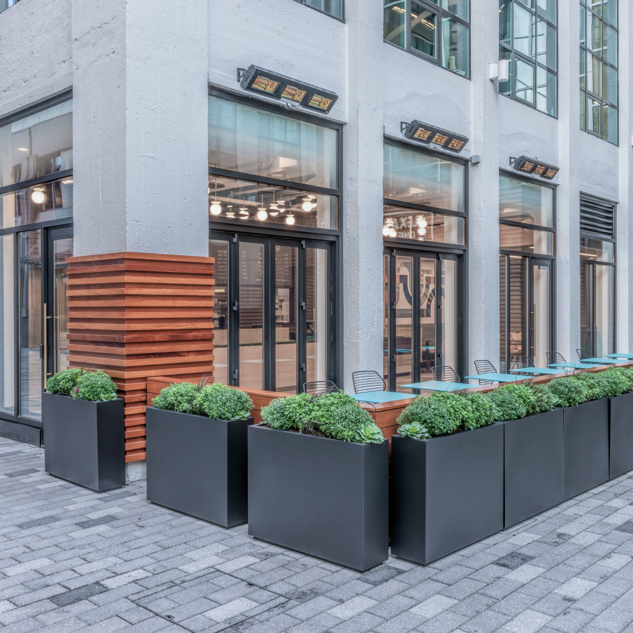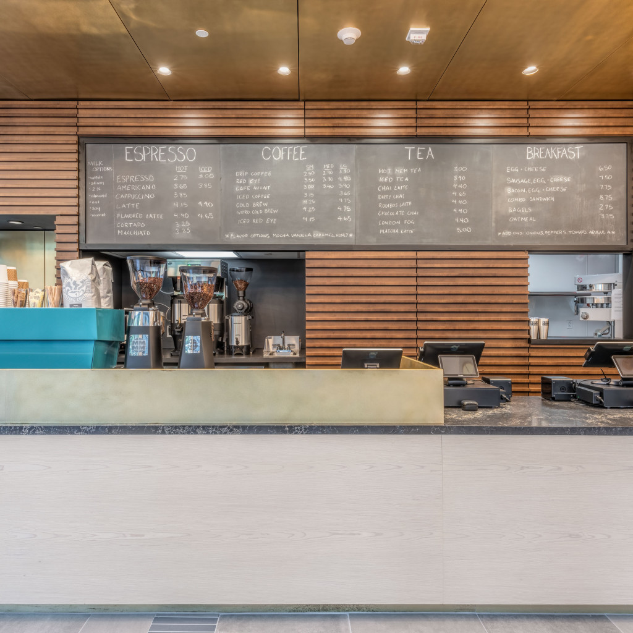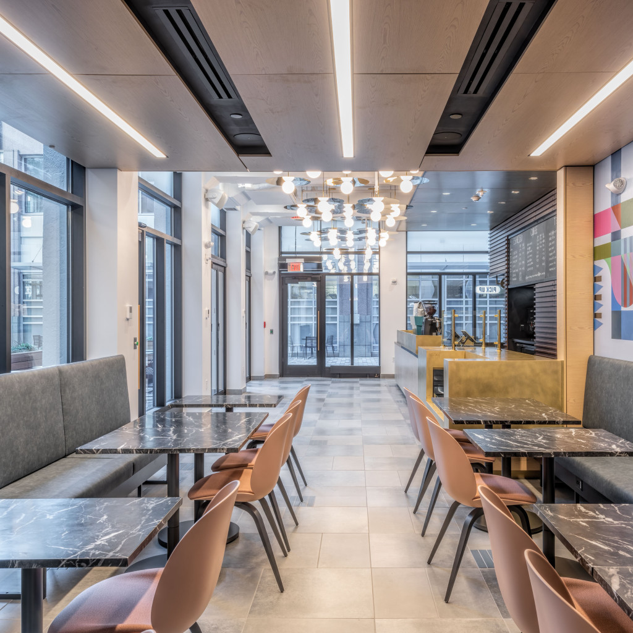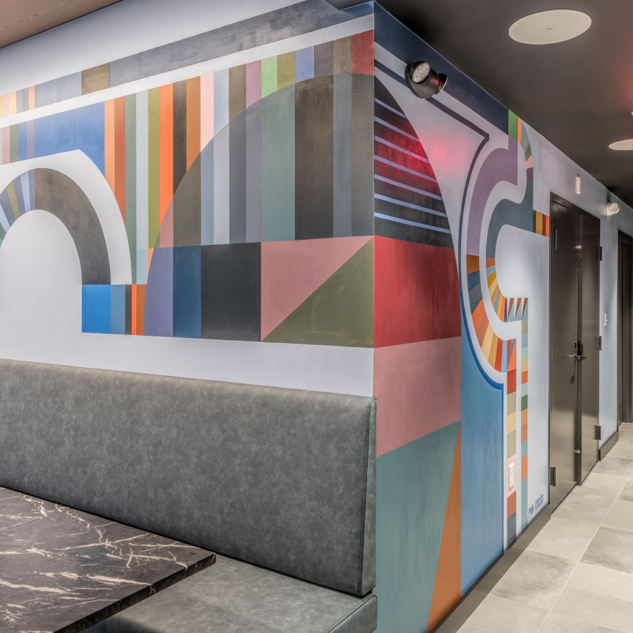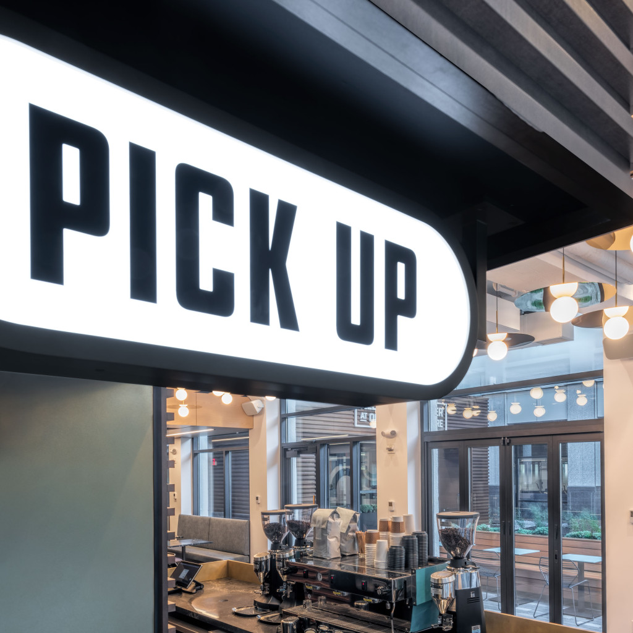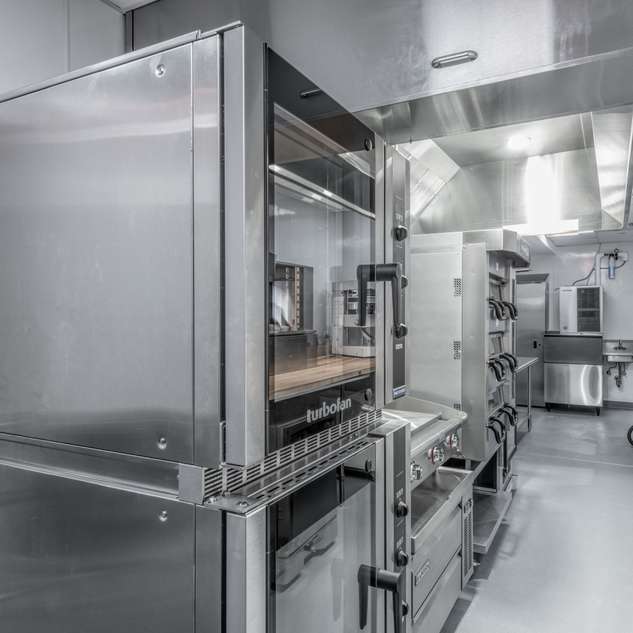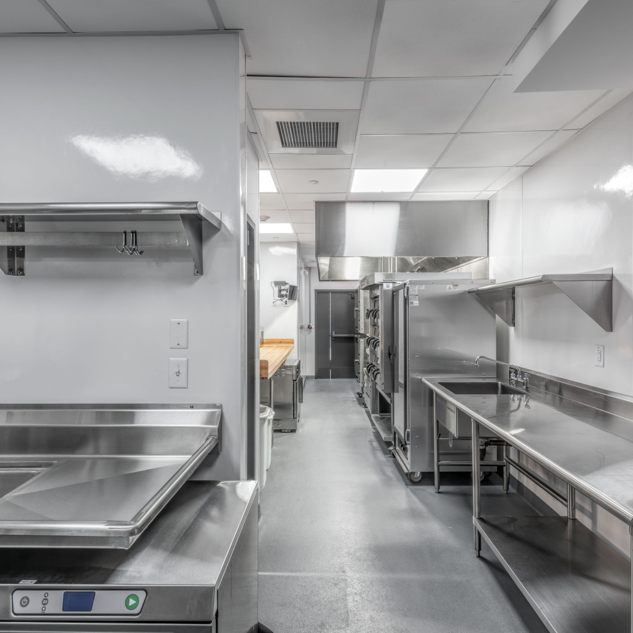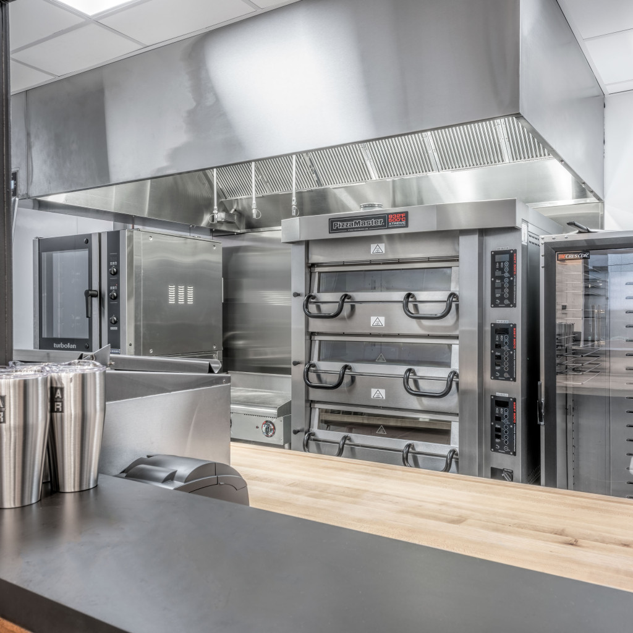In the center of a life science research and development campus in Cambridge, MA, Wise completed a 2,000 SF retrofit for trendy Area4’s newest location. The Area 4 Café is an eye-catching space serving not only coffee, pizza and other casual dining snacks and drinks, but also offers up a welcoming community space where visitors and employees can connect with one another.
During preconstruction, the Wise team and project partners—Joe the Architect (JtA) and BR+A Consulting Engineers—quickly noted the tight space. The team knew that because of the size and its original use as an office, interesting challenges would arise. BR+A performed extensive coordination with the Wise VDC team, architect and MEP subcontractors to navigate existing infrastructure, while the field operations team worked closely with tenants in adjoining occupied offices. This included working with the occupied office above the jobsite to schedule removal of floor boxes stubbed through the deck for tech operations that could not see any downtime to their internet connection. This background work led to seamless installation of new equipment, and allowed the team to quickly integrate design changes during the course of construction.
“The location of everything needed to be precise,” says Assistant Project Manager. “The design team was really thoughtful while assessing the crowded situation in the ceiling; power, sprinkler lines, extensive ductwork and equipment for adjacent tenants and other base-building structures. Ductwork serving the kitchen hood and exhaust fans even partially ran through a tenant space several floors up, and they experienced almost no impact to their operations from our work.”
Extensive protective measures were taken during the installation of ductwork feeding the rooftop exhaust fans, as the only pathway that could accommodate the structures existed above a climate and dust-sensitive tele-comm equipment room. Protection involved building scaffolding vertically within the shaft. Care was taken to build a fully-planked platform above the ceiling, as well as enhanced ventilation during the work to ensure no impact on the climate-sensitive equipment below.
Wise also managed the installation of a high-capacity reverse osmosis water filtration system. The custom-build espresso machine in the café required an additional line feeding a further water polishing bay to be installed. Installing this equipment remotely rather than locally to the kitchen equipment in the front of house and back of house allowed for easy coordination of the newly trenched water, drain and power lines with the project millworker. Great care was taken to ensure these items integrated perfectly to maintain proper clearances behind and in front of the service counter.
In addition to the extensive MEP work inside the space, the outdoor seating area and new storefront system was an exercise in precision and detail for the project team. As part of the overall campus enhancement work undertaken on campus, ensuring proper water management elements were included in the design of new fixed storefront, integrating these elements to the folding glass openings at a new seated patio area required close work between the fabricator and waterproofing consultant. The project and design team were able to match not only campus aesthetic details, but worked within the constraints of the existing French drain system on campus. The built-in seating outside needed to maintain clearance for the drainage system as well as ADA clearances.
Wise always works to go above and beyond for our clients. Dave Teggart, Senior Project Manager, emphasizes, “As a project team, we were able to navigate through several design changes during the course of construction, procurement and supply chain issues, adjacent tenants and everyday operational challenges, to hit our completion date. I think this is a testament to our team’s tenacity and ability to roll with the punches onsite.”
The APM adds: “There is a gorgeous countertop in the space. At the last minute, the manufacturer let our installer know there was a very serious delay, so the Wise team and millworker mobilized quickly, and one of our team members actually drove out to the manufacturer warehouse to pick up a sample that had gotten lost in the mail to the architect so it could be reviewed in time to meet the schedule.”
Working at the level of performance that is needed to get a job done right and on time for the client will always be a Wise priority.
Working with the artist who hand-painted the vibrant mural at the heart of the space was an interesting “first” for several members of our project team. “It was exciting to get to work with local artist, Mia Cross, and coordinate her art into the construction schedule. Seeing the hand-painted piece being created right before our eyes definitely brought the space to life and added a welcoming touch,” says the APM.
Wise completed the 2,000 SF space on-time and in just 20 weeks. Area4’s café features spacious indoor and outdoor seating, a full-service kitchen, and a service counter with coffee bar. The kitchen’s impressive array of equipment includes a dual zone walk-in cooler and freezer, electric convection oven, flat top griddle, dough proofer, pizza oven, chiller with a direct water-line to the dough proofer, ice maker, dishwasher and sinks. The service counter has its own collection of equipment including a built-in grab-and-go cooler, two under-counter coolers, nitro cold brew tap, espresso machine, coffee brewers, and an in-counter pitcher washer. The project reached substantial completion on schedule, with no impact to originally accepted schedule despite supply chain issues effecting procurement for all trades.
“The Wise Team once again has shown their attention to detail and dedication to providing a client with exactly what they want. From working hand-in-hand with JtA, to late adjustments to the design, coordination between equipment vendors and subcontractors to ensure all infrastructure and spacing worked, and constant communication with the Area4 team to address all of their needs, they had gone above and beyond to make sure that all parties involved were getting a product that they loved, and providing it on schedule as promised,” says Nick Cuzzupe, Senior Superintendent.
Project Partners:
Owner: Confidential Client
Tenant: Area4 Café
Architect: Joe The Architect
MEP/FP Engineer: BR+A Consulting Engineers
Photography: Richard Hilgendorff (Richard Gayle Photography)
Wise Project Team:
Project Executive: Alex Main
Senior Project Manager: Dave Teggart
Project Manager: Alex Yu
Superintendent: Kevin Flynn
Senior Superintendent: Nick Cuzzupe

