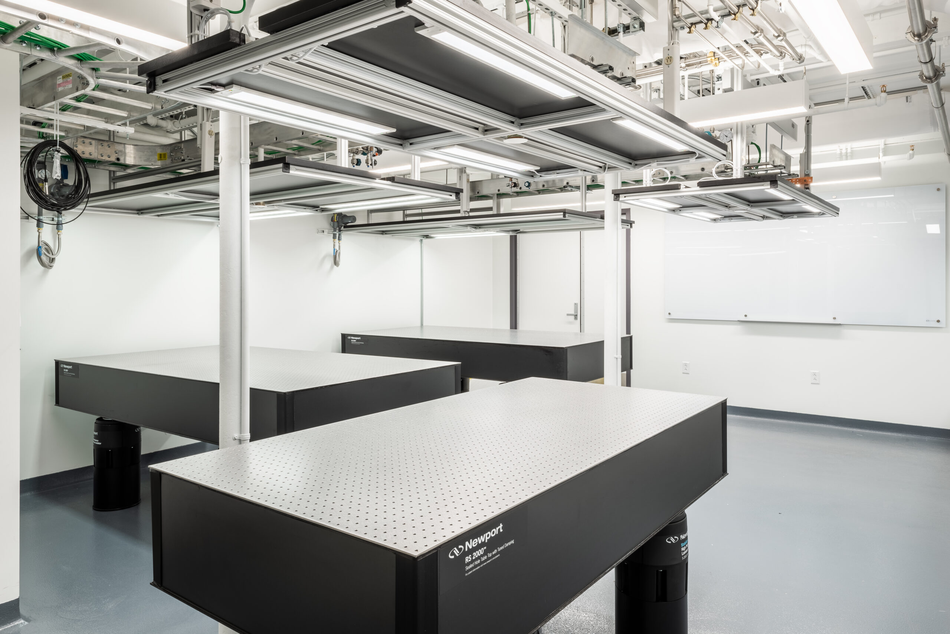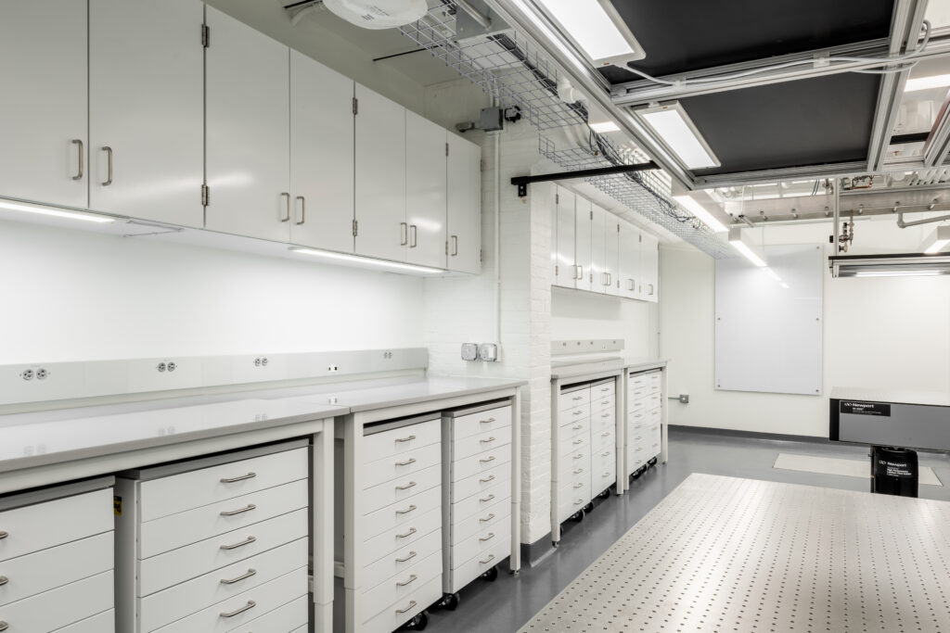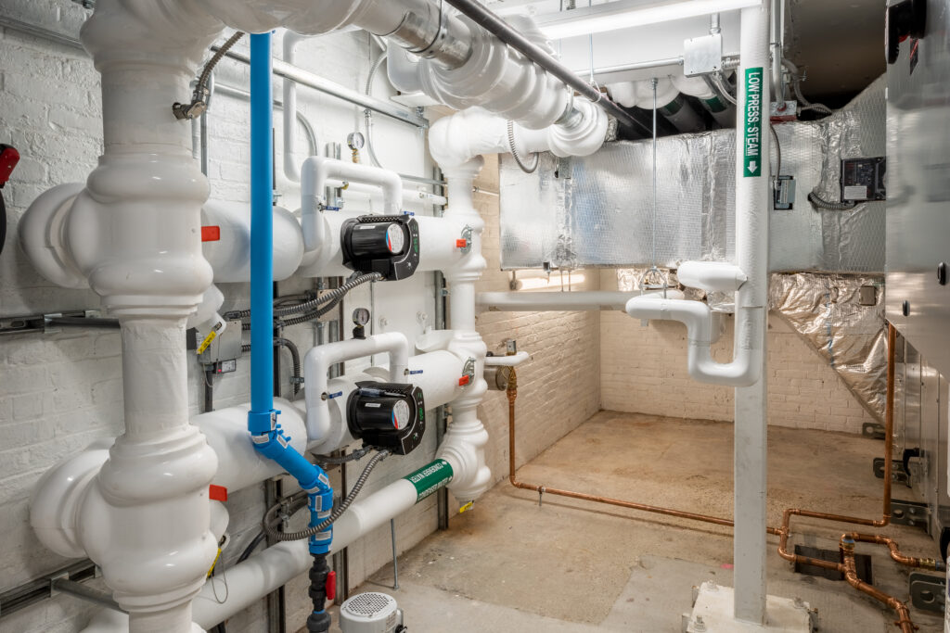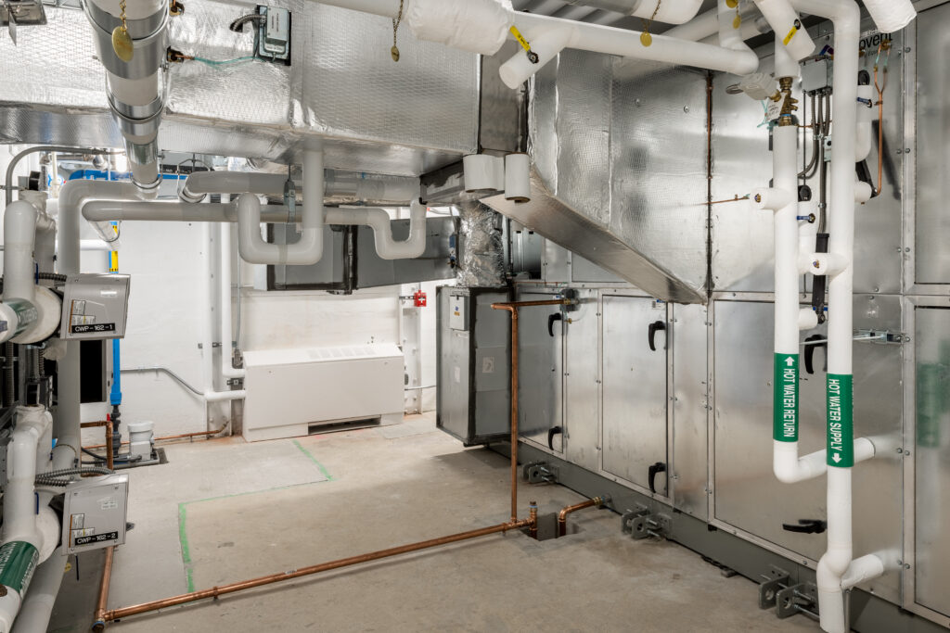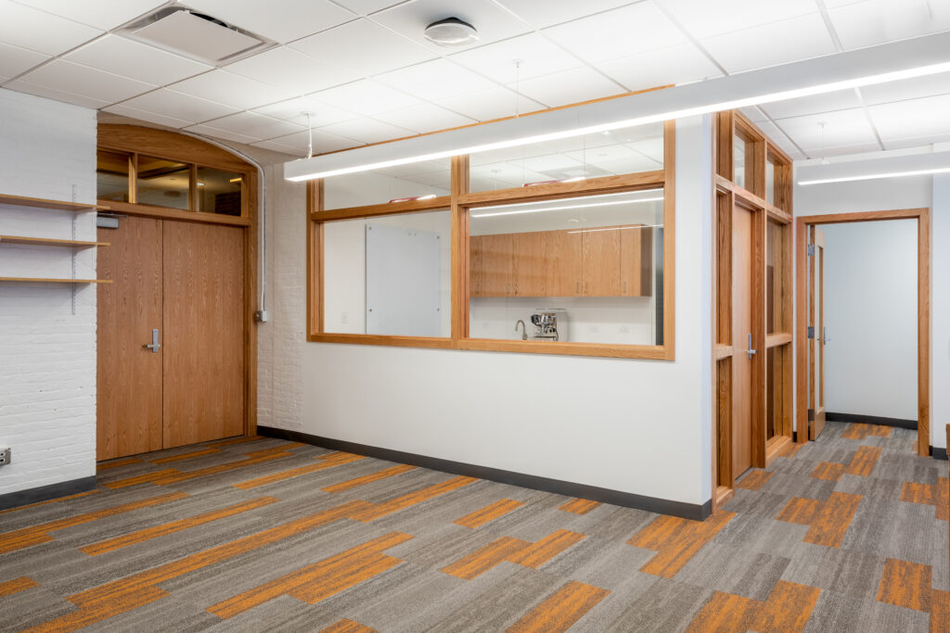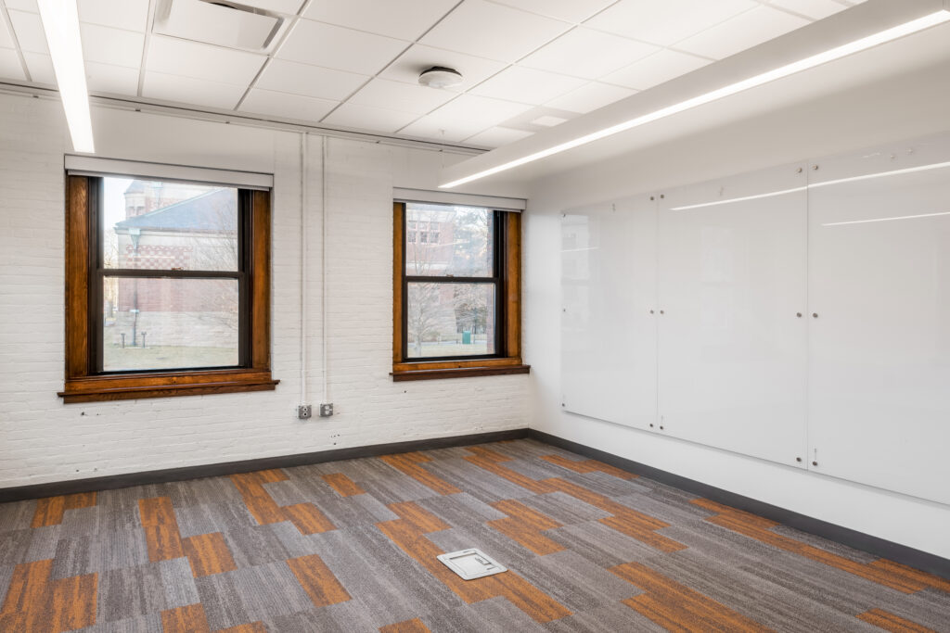Constructed in 1884, Harvard University’s Jefferson Hall was the first university building in America dedicated to physics research. Today, it serves that same purpose and continues to provide academic classrooms, laboratories and office spaces for Harvard’s Physics Department.
Fast forward to 2022, Harvard made plans to welcome an incoming research team led by the University’s first Harvard Quantum Initiative (HQI) recruit, set to join the faculty the following year. Between the professor’s initial hire and subsequential arrival, Harvard needed the proposed laboratory renovated efficiently and on-time for the team’s substantial move-in—which is where Wise Construction’s services were required.
Renovations on the 6,000 SF first floor lab began in the Spring of 2022. Though the space was previously another lab, its original form was nothing close to the version that needed to be constructed and delivered to the incoming research team. A full demolition was required with existing MEPs, lab equipment and partitions removed.
With demolition complete, Wise and the design team—HGA Architects and Hallam-ICS—took note of the space’s low tolerances and confined, structural challenges.
“The age of the building was one of the biggest obstacles for us,” says Assistant Project Manager Johnathan Schiff. “This building, almost 140 years old, wasn’t designed for the infrastructure we were putting in there. That’s where coordination efforts from the entire design team, trades and Wise’s VDC department, were absolutely essential to make this happen; it was extremely impressive, actually.”
Wise’s in-house BIM/VDC department started point-cloud scanning the space immediately, as we were installing new MEPs and two air handling units. The AHU installation was the most complex part of the project. As one would typically put these systems on a roof, in our case, Jefferson Hall had a slated roof, which means no large systems like an AHU could live there functionally. With no mechanical rooms available or room to construct a new one, our solution was to place them directly below the first floor into the basement.
In order to install the AHUs efficiently, Wise’s BIM/VDC team and trade partners worked to find the perfect location in the existing floor to cut a giant hole for the delivery. Once the hole was cut, we elevated the opening with reinforced structural steel. Due to the extremely confined basement, both AHUs needed to be stick-built. This means that each AHU was delivered on nine to eleven different pallets, in their respective pieces, dropped down into the hole we cut into the basement, and then assembled on site. Normally, AHUs are delivered in two or three sections, but because of our challenging space restrictions, we were unable to implement this normal way of assembly. An interesting fact is that the air handlers were first assembled in the factory where they were made, the regulated testing was conducted, and then they were broken down and shipped to our site. Thanks to our extremely collaborative design team and trades, and the Wise BIM/VDC team’s point-cloud scans, we were able to come up with a plan that delivered the AHUs into the confined basement successfully in the exact spot they needed to go.
Once the AHU assembly was complete, we filled the hole in the floor, replaced the floor hatches, and continued with the rest of the basement’s renovation and additional MEP systems. These custom-built mechanical systems support the lab space above and everything in it to ensure there is enhanced temperature, humidity and air quality control within the upgraded lab. Marc Seaver, Director of BIM/VDC Services comments: “We took a lot of materials and fit them into a space that very well wouldn’t have been able to fit them. But with our expertise and wonderful team of designers, it worked, which is always the end goal—identifying the problem, solving it, and delivering a space that functions properly for the users.”
Back up on the first floor, the rest of the interior renovation commenced with new lab casework, lab benches, updated partitions and finishes, and the installation of laser equipment, chemical fume hoods and an annealing furnace. Our scope of work continued on the second floor where we added an amenity space for the incoming lab group with a kitchenette, lounge, conference room, sitting area and updated bathrooms.
Jefferson Hall’s new lab, composed of 6,000 SF of updated space on Levels 0, 1, and 2, is Harvard’s latest Optical Laser Laboratory designed for the research of their first HQI Professor and his team. Thanks to the project team’s close coordination from start to finish, we were able to deliver their facility in time for the Professor’s arrival where he is able to further his studies of atomic, molecular, and optical physics.
Project Partners:
Client: Harvard University
Architect: HGA Architects and Engineers
Engineer: Hallam-ICS
Wise Project Team:
Project Executive: Andrew Lynch
Assistant Project Manager: Johnathan Schiff
Superintendent: Tom Upton
Director of MEP/VDC Services: Marc Seaver
Photography: Robert Umenhofer

