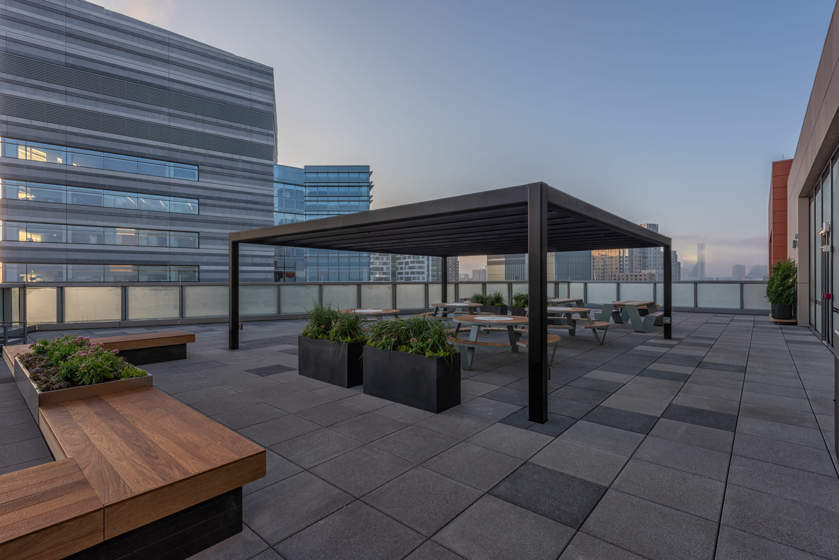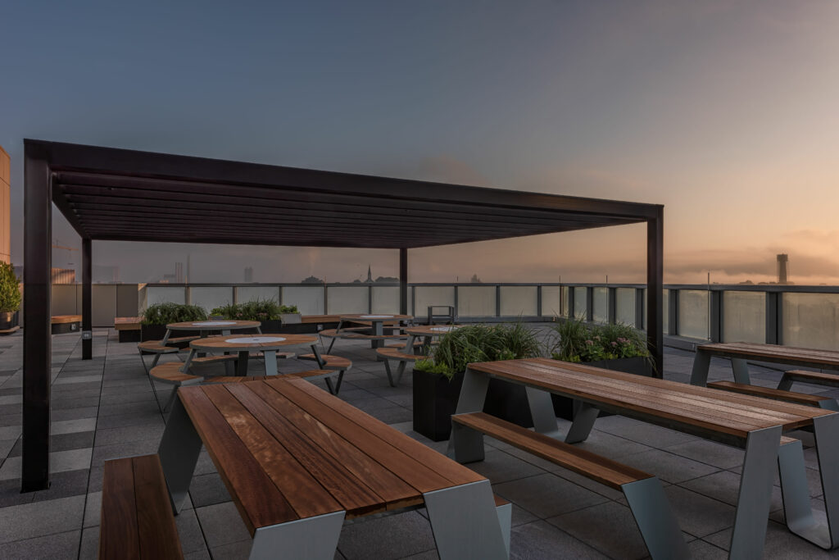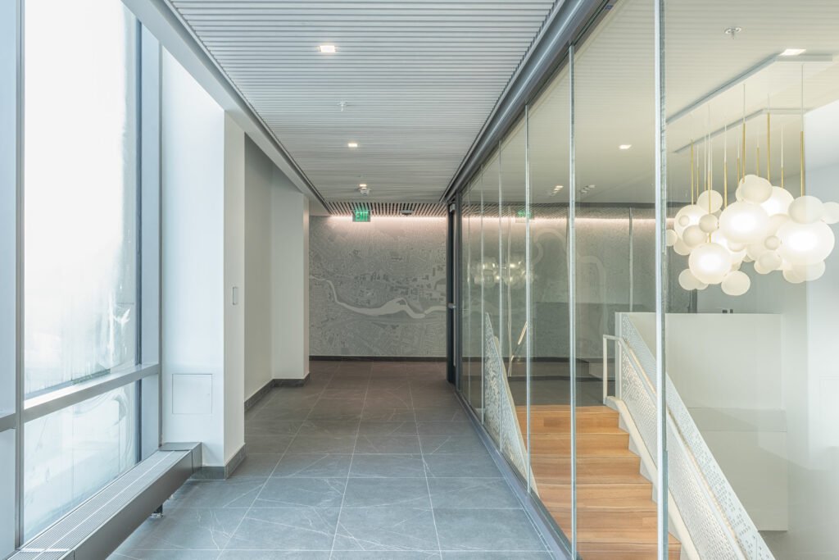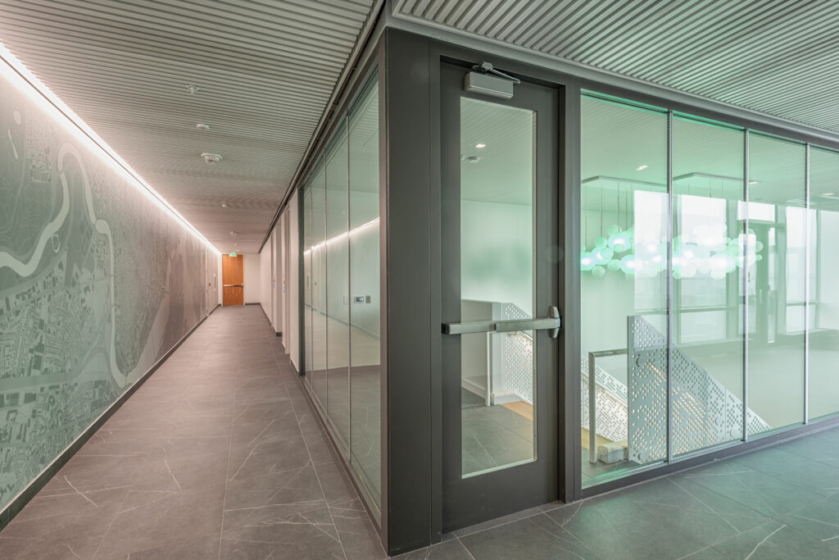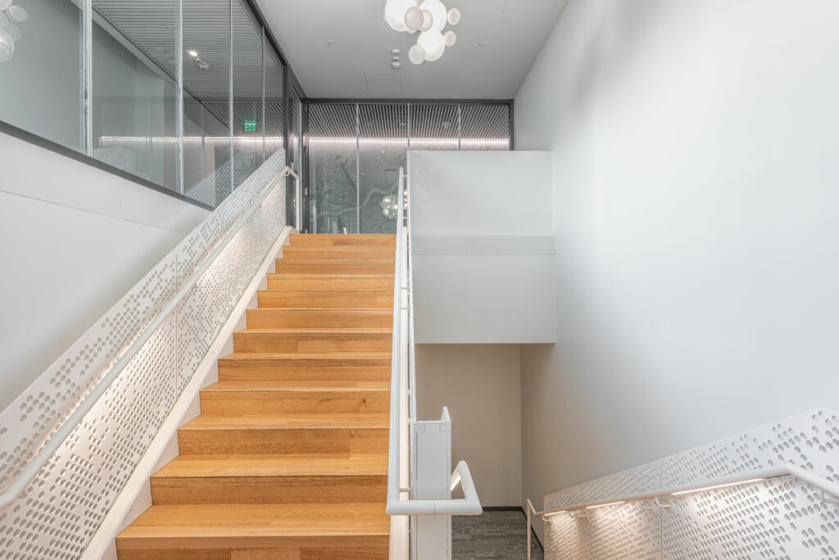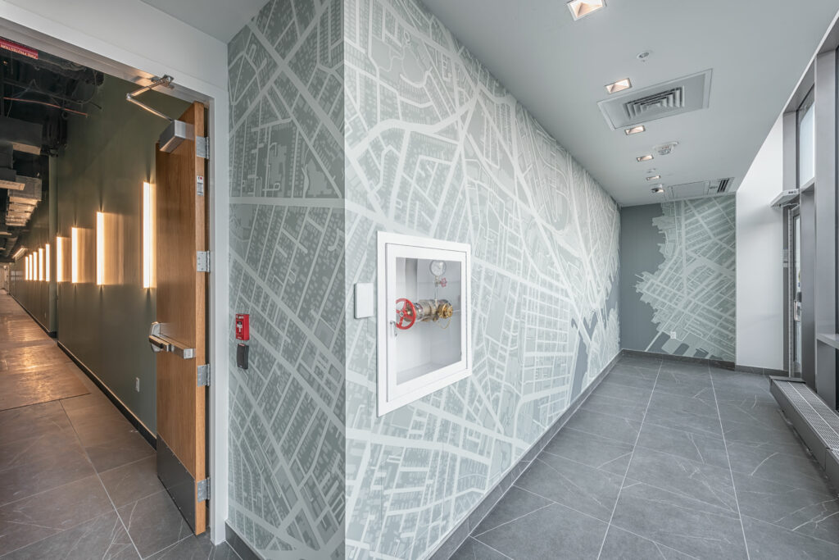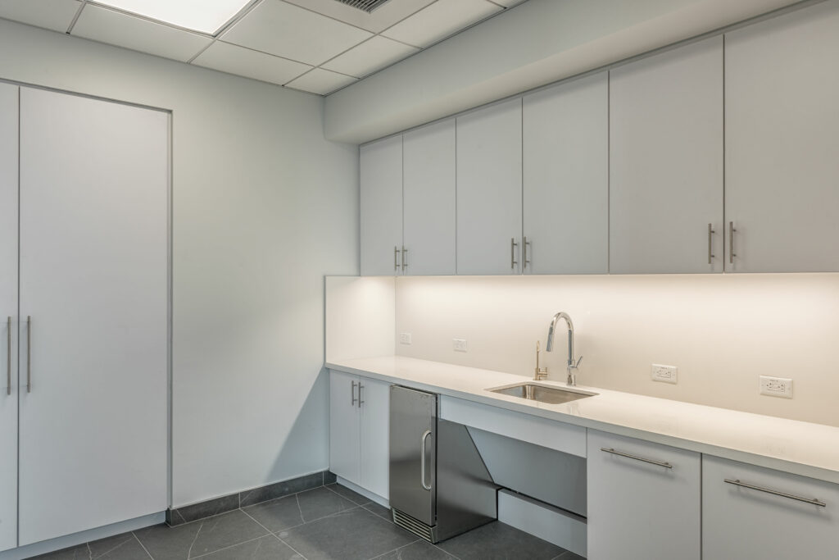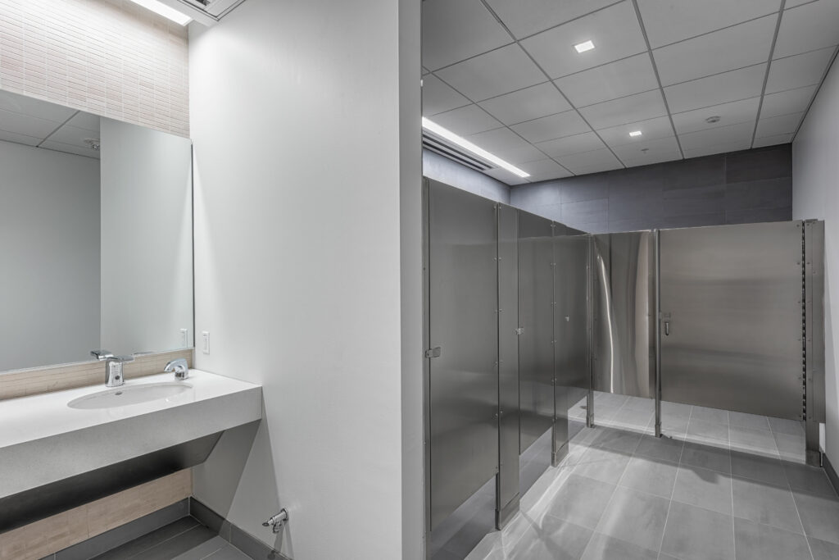Wise is delighted to present the successful completion of a ninth-floor interior and rooftop terrace fit-out for a leading global biotech client at Cambridge Crossing, one of several concurrent initiatives with this client at various locations across the city. Amidst a fast-track schedule, potential procurement delays, and difficult building logistics, Wise and project partners worked together to overcome these challenges, prioritizing safety and delivering the project on time.
The team’s biggest logistical challenge was navigating large-format deliveries while the client was moving into the lower levels of the building. Their simultaneous move-in meant there was limited to no access to the building’s sole freight elevator. To address this, we executed most, if not all, deliveries by crane pick. Working on the terrace provided a direct avenue for these deliveries, but this came with its own set of challenges. The pick location was stationed above an underground utility tunnel, so we needed to adhere to specific weight requirements for the rigging and eventual picking. This, coupled with weather conditions and street-level foot traffic, made the logistical feat even more impressive.
Another challenge was the fast-track schedule, compounded by potential delays and an unexpected request to deliver the space two weeks earlier than initially planned. To start, one of our manufacturers informed us that a crucial piece of equipment was inoperable, which translated to a 12-16-week delay. Swift action was imperative, leading us to identify an alternative manufacturer. Through this response, we successfully reduced the delay to eight weeks, allowing us to maintain our tight schedule.
Adding to the complexity, the client set a ribbon-cutting ceremony two weeks earlier than our originally intended timeline. Reflecting on this, Brenden Lydon, Senior Project Manager, states, “Simply put, we rose to the occasion. We confronted the accelerated schedule with a proactive approach, coordinating meetings with trade partners two to three times a week to review the scheduling and production plans. Additionally, we heavily relied on our permit expediter to secure all necessary building inspections, which were obtained on time. Despite these challenges, the entire project was delivered on schedule, a testament to the collaborative efforts of everyone involved.”
Ensuring safety was a top priority throughout the project due to the client’s robust safety program and simultaneous construction activities by another contractor in the building. With support from Wise’s Corporate Safety Director, Marty Leik, and the addition of a dedicated safety officer managing daily on-site tasks, a secure working environment for our trade partners was consistently maintained. This safety-focused team allowed Superintendent Ron Sheehan to concentrate on the schedule and the rest of the project’s scope.
Despite minimal safety risks on site, proactive safety measures were implemented. Following Wise’s own strict ‘6 Feet Fall Rule,’ individuals working on lifts were consistently tethered in the appropriate fall protection gear. Another one of our safety features occurred when addressing the task of enclosing the communicating stairwell between floors eight and nine with the installation of a 2-hour fire-rated horizontal egress partition. We chose to construct a staging platform that eliminated any working-at-height conditions for the necessary ceiling work to be completed.
Other key enhancements include brand new restrooms, updated MEP systems, and the establishment of direct access from the 9th-floor terrace to essential building facilities. We also added a generously glazed, 2-hour rated convenience stair to enhance the egress strategy along with a finished landing on both the eighth and ninth floors. High-end architectural finishes, consistent with the other floors, make it an eye-catching space, along with a familiar map of Boston-themed graphics on the walls.
The transformed roof terrace now boasts outdoor lighting, premium furnishings, planters, and a fully equipped catering infrastructure, complemented by a new drainage system. This project reflects our dedication to blending functionality, safety, and aesthetics, in alignment with the needs of our client. At every phase of the job, at every turning point or potential inflection point where we could have lost the schedule, we were able to step up to the challenge and deliver the project exactly when they needed it.
Project Partners:
Client: Confidential
Architect: Jacobs
Structural Engineer: McNamara – Salvia
MEP/FP Engineer: BR+A Consulting Engineers
Wise Project Team:
Project Executive/SVP: Alex Main
Senior Project Manager: Brenden Lydon
Project Manager: Dave Teggart
Project Planner: Jen Hanchett-Leon
Assistant Project Manager: Lars Lauersen
Assistant Project Manager: Abigail Heron
Superintendent: Ron Sheehan
Photography: Richard Gayle Photography

