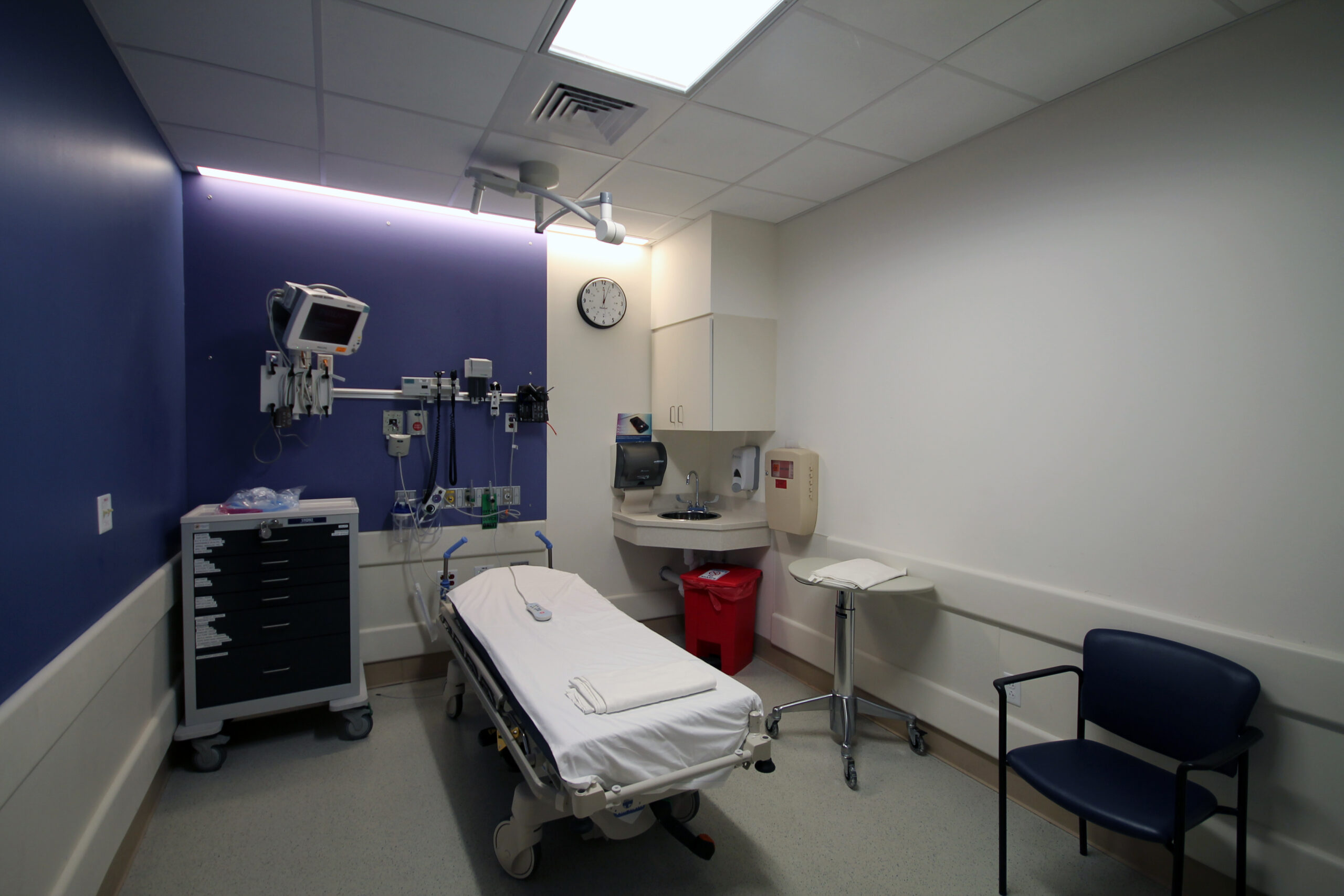Wise Construction recently completed upgrades to Boston Children’s Hospital’s Emergency Department (ED). The department includes active imaging suits, an open pharmacy, exam rooms, patient waiting areas, and a nurses’ station, all of which remained operational throughout construction. Construction was completed in fifteen phases over two-years.
For this to be possible, Wise was brought in early on the project to work closely with the staff of the ED and, using a lean approach, devised a workflow that correlates with typical patient flow. As the ED’s patient flow increases, the team decreased the amount of space being worked on at one time. Rooms were completed in a sequence and turned over as quickly as possible. Existing conditions, such as equipment and administrative needs, were constantly surveyed so temporary phasing was rearranged as needed.
“Wise’s training in Lean Practices, our flexibility and knowledge of working in an active environment made this project possible,” said VP of Healthcare. “The number of patients in the space every day is not only a testament to the impact BCH has on the community, but is served as a reminder of the importance of project controls for our team.”
The project team included:
• Owner: Boston Children’s Hospital
• Architect: Payette Architects
• MEP Engineer: BR+A Consulting Engineers
• Mechanical & Med Gas: Cannistraro
• Electrical: E.G. Sawyer
• Controls: ENE Systems Inc.
• Specialty Services: Granite State Specialties

