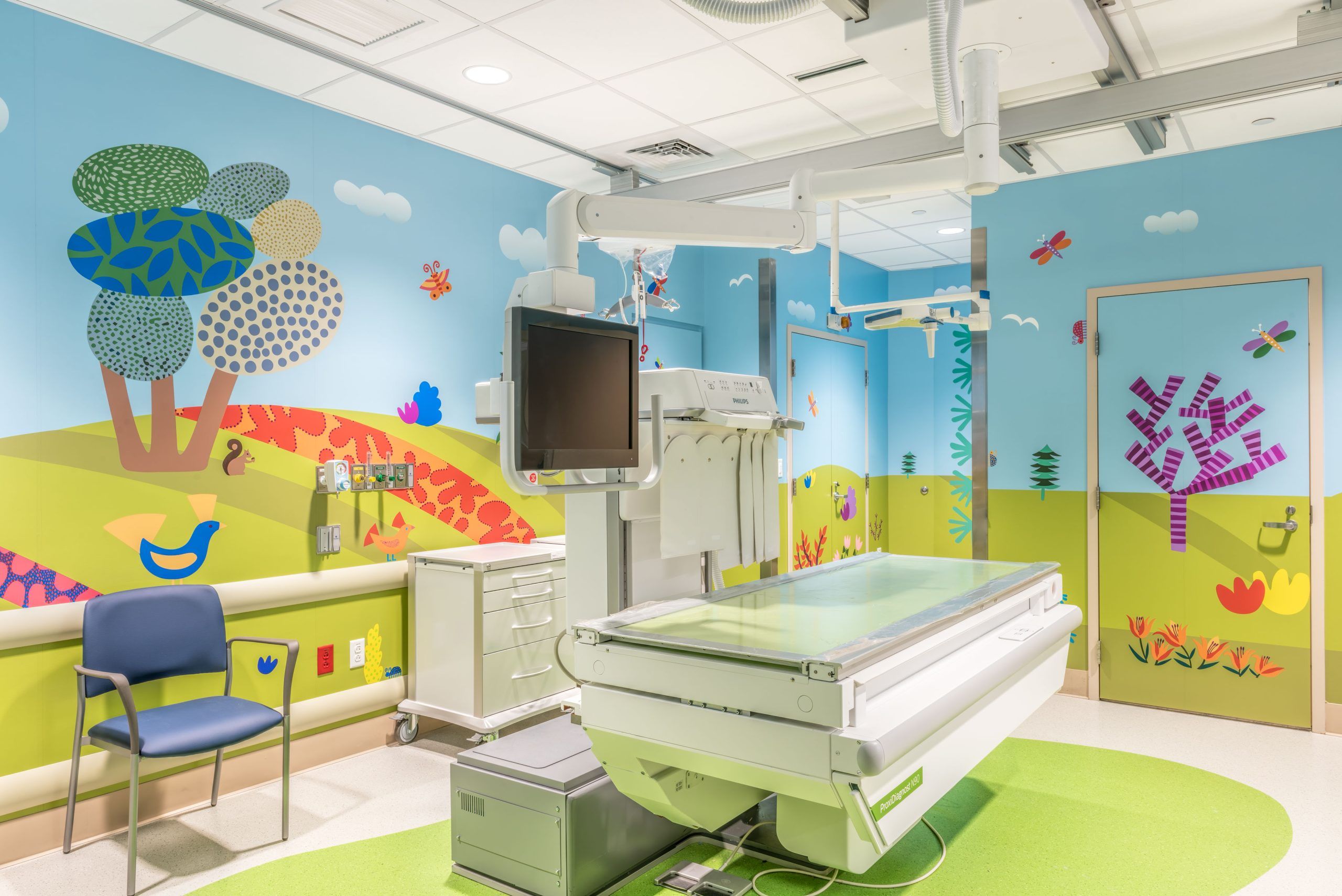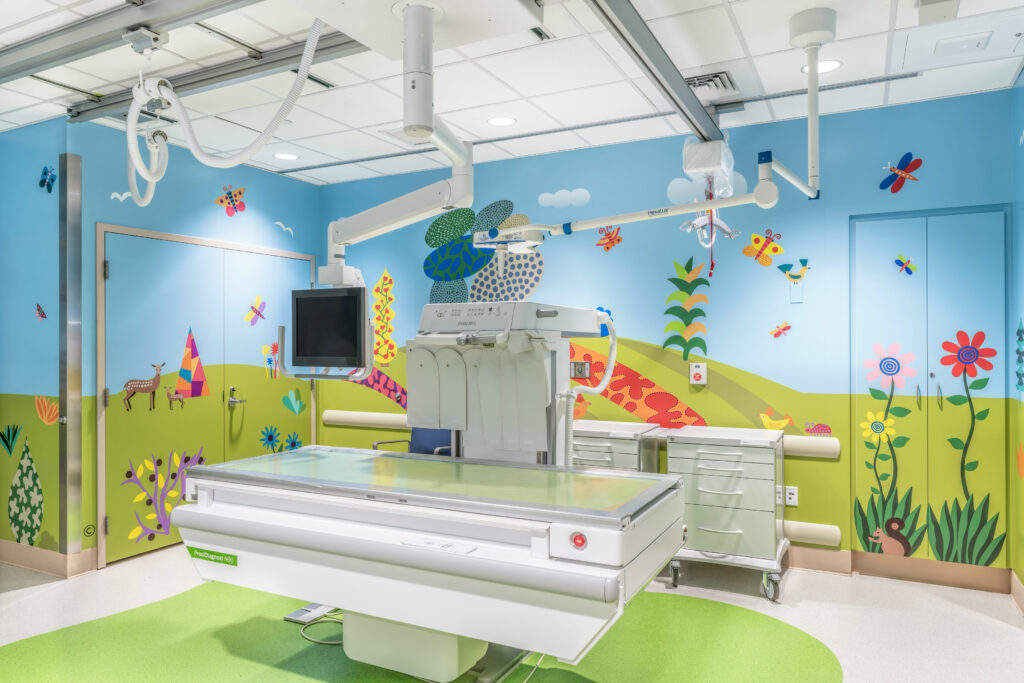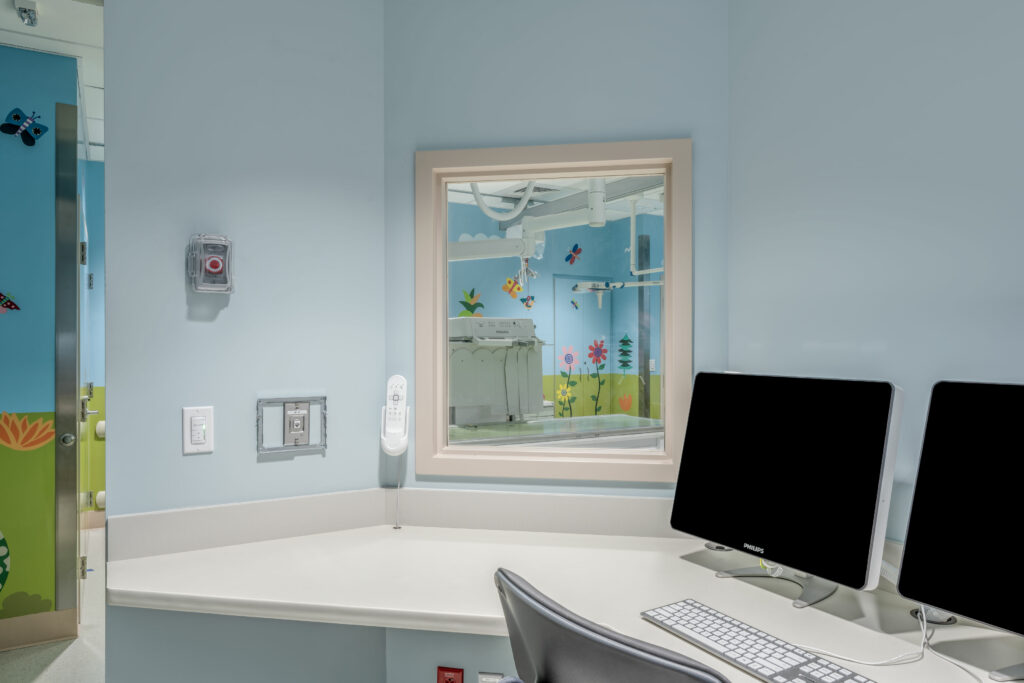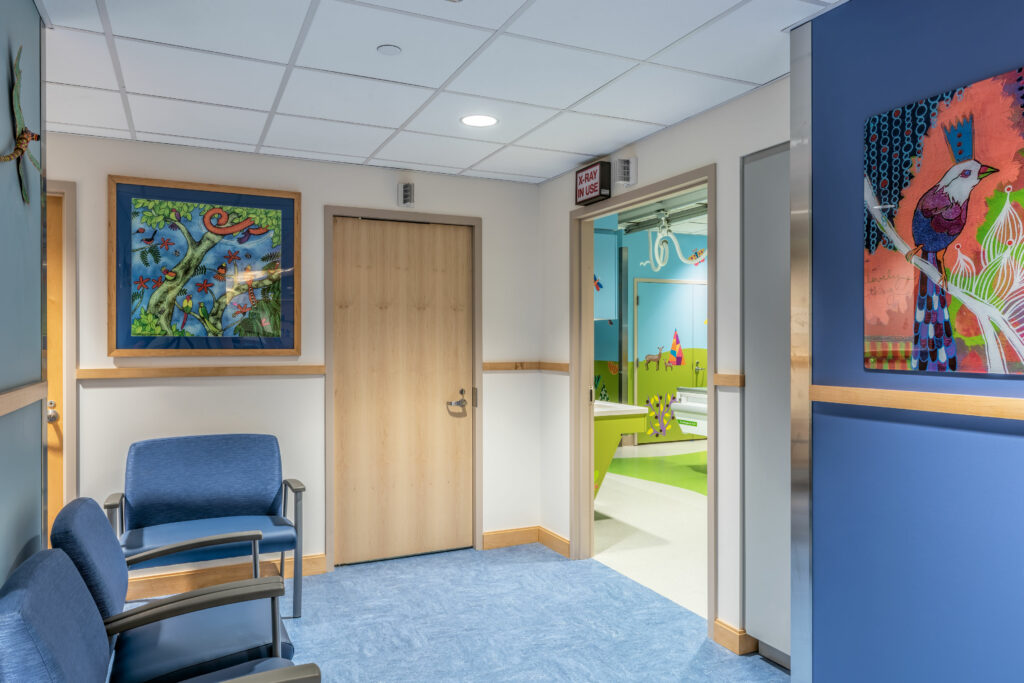The Boston Children’s Hospital radiology team provides more than 200,000 imaging studies each year inside state-of-the-art facilities using the latest technology and techniques specially designed or adapted for use with children. As leaders in interventional radiology and MRI innovations, the hospital’s radiological facilities and equipment must be constructed with utmost proficiency. That’s why Boston Children’s Waltham awarded Wise a project to transform an existing 1,000 square foot radiology room into a fluoroscopy room in 2019.
To meet a tight schedule of 16 weeks with no schedule delays, the Wise team had to coordinate with Boston Children’s for shut downs, working off hours, and installation of fluoroscopy equipment. Installing the machinery was a unique challenge, because it needed to be put in place before the rest of construction began. Protective sealants were used to secure the equipment during the construction process. Also, MEPs needed to be tied into existing lines, which required our team to use a BIM 3D model to help locate the connections and find the most optimal paths. Because hospital rooms around the renovation project were in use, safety for patients and staff was a top priority for the Wise team. Using our expertise in occupied space projects, construction was safely contained in the workspace. The renovation was classified as a Department of Public Health project, so the close-out process ensured an even higher standard of safety.
At first glance, the fluoroscopy room is a beautiful display of art. Boston Children’s Cheryl Iuliano, Chief Technologist, and Larry Quirk, Director of Radiology from the Department of Radiology described the benefits to patients of the new fluoroscopy room: “The imaginative décor, lighting and our knowledgeable staff help ease anxiety and make for an enjoyable patient and family experience. The space was designed with our patients in mind.”
Client: Boston Children’s Hospital https://www.childrenshospital.org/
Architect: Isgenuity, LCC www.isgenuity.com/
Engineer: R.W. Sullivan https://www.rwsullivan.com/
Environmental Graphics: L’Attitude Art Environments https://www.lattitudeart.com/




