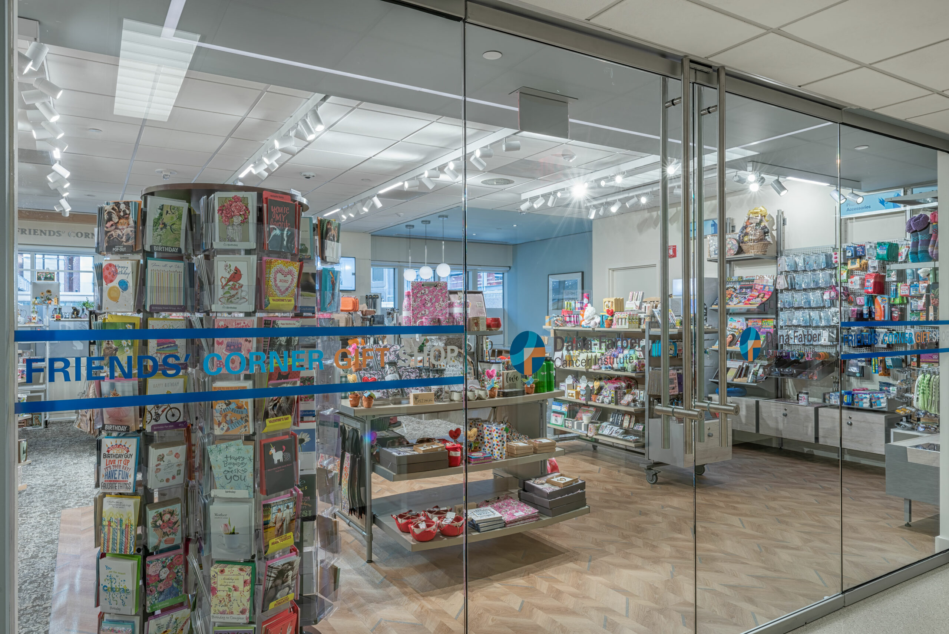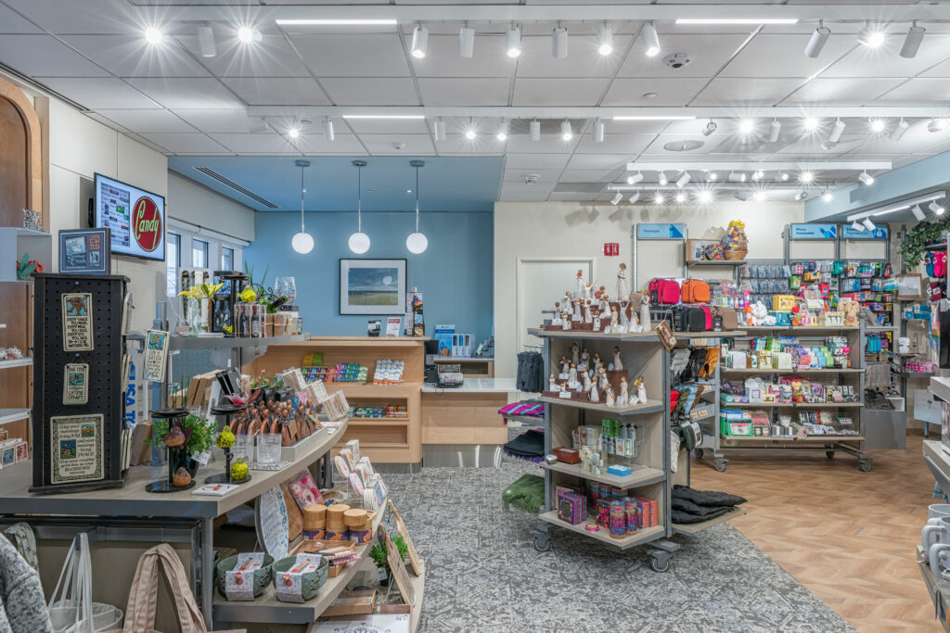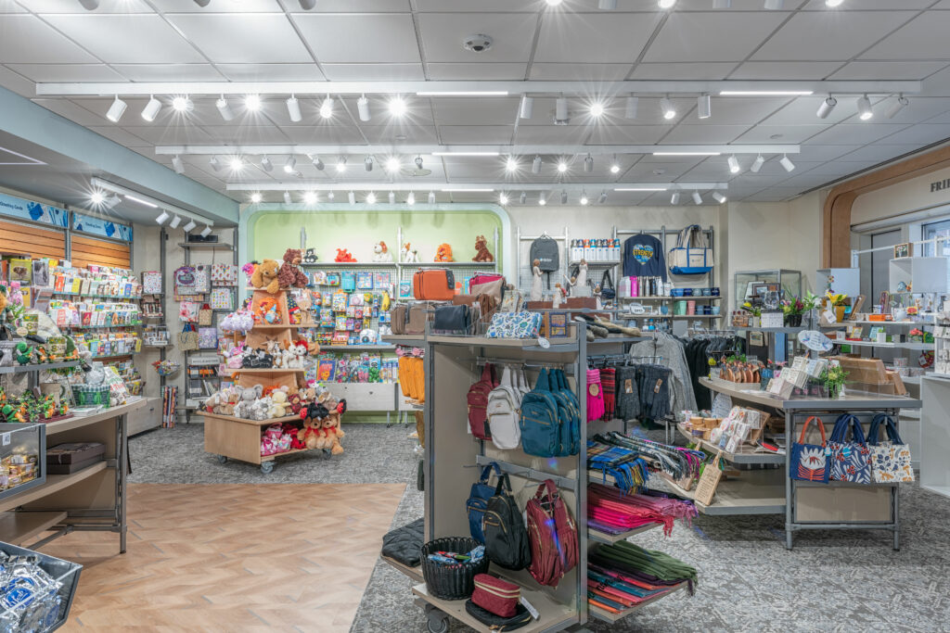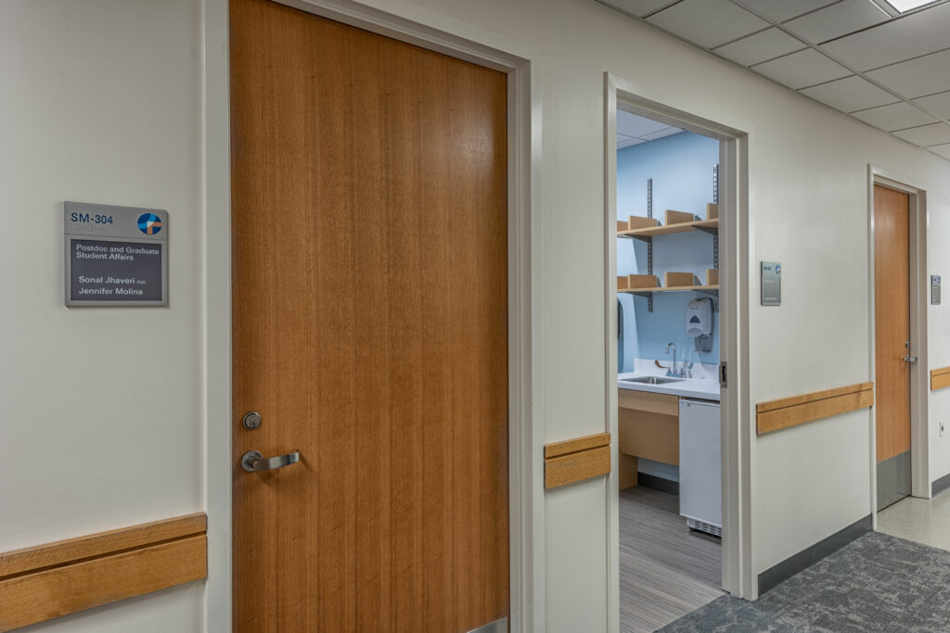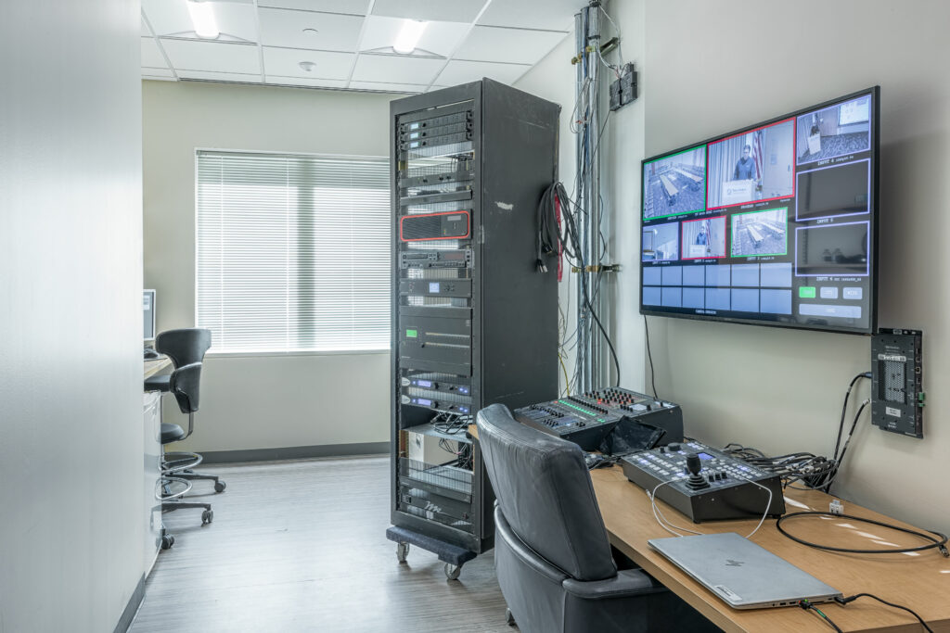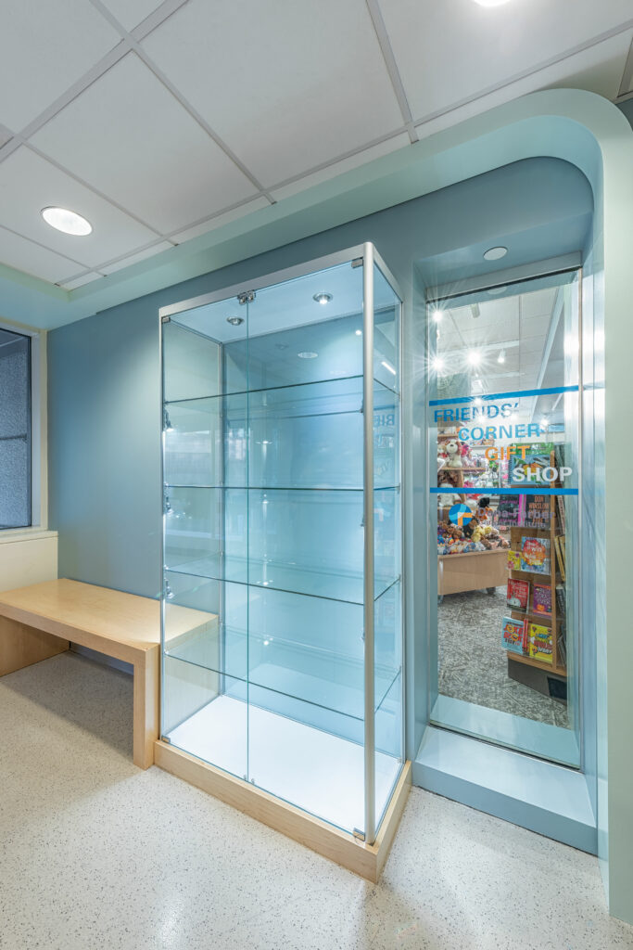In the dynamic environment of a hospital, spaces are constantly evolving to better serve the needs of patients, staff, and visitors. One such transformation took place recently in Dana-Farber Cancer Institute’s Smith Building, where Wise and project partners—Miller Dyer Spears and AKF Engineering—relocated the Hospital’s The Friends’ Corner Gift Shop to a more central location on the third floor.
Originally, the space on the third floor was a conference room, while the gift shop occupied an area on the first floor. With plans for enhancement, the Hospital decided to convert the conference room into a new gift shop and turn the old gift shop into a Patient Resource Center, aiming to reach the eyes of more customers.
The renovation didn’t stop at functional changes; attention was also given to aesthetic upgrades. A comprehensive millwork and lighting package rejuvenated the space, while new flooring, ceiling tiles, and freshly painted walls added a welcoming, modern ambiance. The installation of a new glass storefront and an additional window on the side of the store enhances the visibility of the shop by the heavy amount of foot traffic passing the shop throughout the day.
The space required a full MEP upgrade. Brendan Cary, Superintendent, explains, “Coordinating off-hours work was imperative due to the occupied space below the gift shop. This involved extensive plumbing, mechanical piping, and electrical connections, alongside fitting five VAV boxes onto the MEP work, all aimed at minimizing disruption to Hospital activities. Additionally, with such heavy foot traffic in the area, stringent containment measures were implemented to comply with the Hospital’s PICRA plan. With the addition of the glass window on the side of the shop, we made this a fire-rated wall, so two sprinkler heads were installed for safety.”
The project’s scope extended beyond relocating the gift shop. Directly across from the shop, the team concurrently transformed the original AV office into three separate rooms—a storage room, a mothers’ room, and a research office—while building a new AV office between the new gift shop and the other main boardroom. One notable challenge was maintaining the AV equipment during the transition. Systems were kept running at all times, only being turned off once during the initial move across the hall. During room upgrades, Wise ensured the equipment would remain online for the uninterrupted functionality of Dana-Farber’s meetings.
Choosing to relocate The Friends’ Corner Gift Shop to the third floor provided Dana-Farber with another great opportunity: to develop a Patient Resource Center in its place on the first floor. With the gift shop completed in just 14 weeks, Wise and project partners have already begun the necessary renovations to bring the Center to life in the next few months.
Reflecting on the experience, Nick Fanjoy, Project Manager, says, “Though challenging, this project was incredibly rewarding. The transformation of an existing conference room into a vibrant gift shop was remarkable. The intricate millwork package combined with new track lighting truly made the space come alive. It was a pleasure collaborating with Dana-Farber, MDS, and AKF to bring this new gift shop to fruition.”
Project Partners
Owner: Dana-Farber Cancer Institute
Architect: MDS/Miller Dyer Spears
Engineer: AKF Engineering
Wise Project Team
Project Executive/SVP: Eric Libby
Project Manager: Nick Fanjoy
Assistant Project Manager: Nick Gore
Superintendent: Brendan Cary
Field Personnel: Jeremy Holbrook
Photography: Richard Gayle Photography

