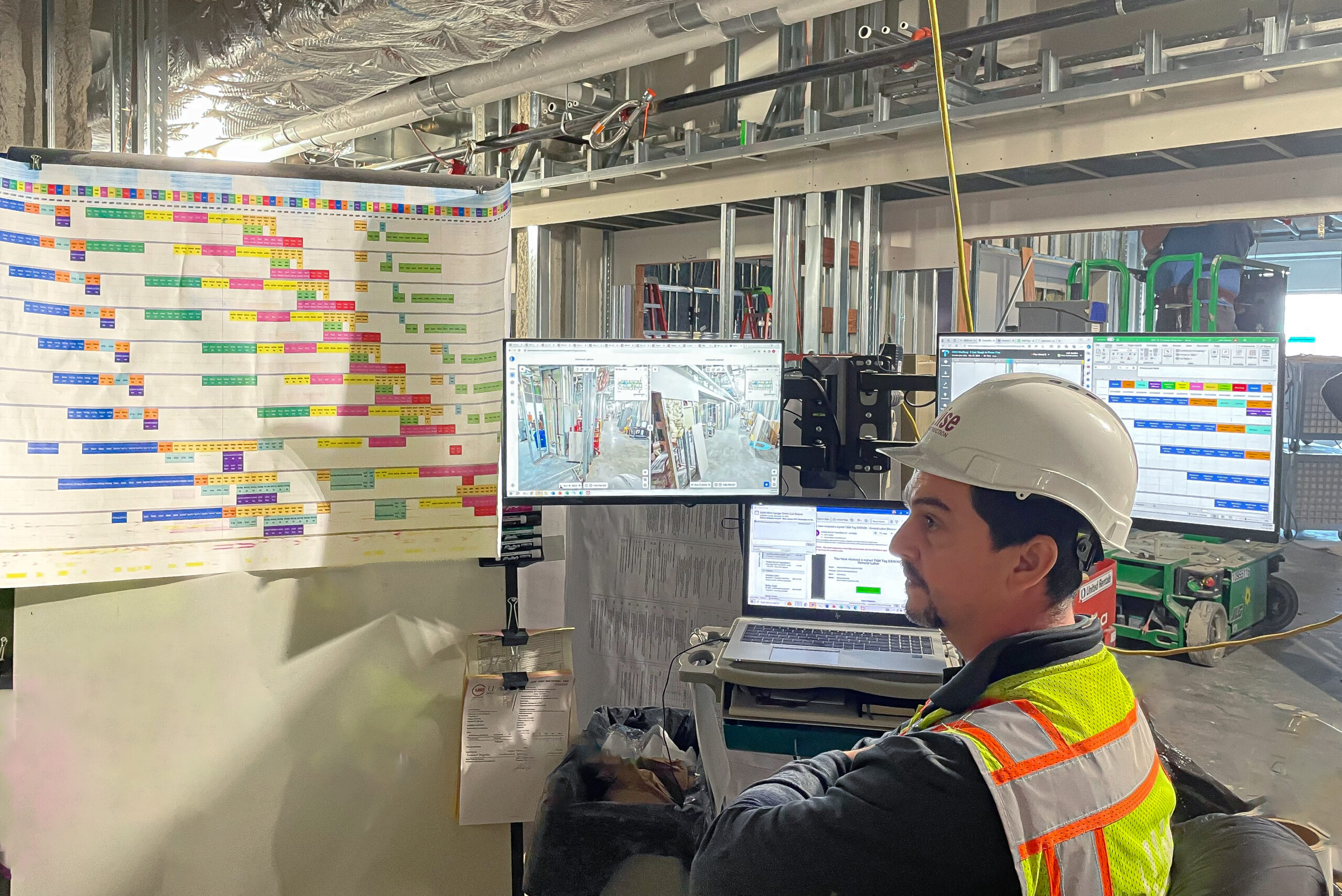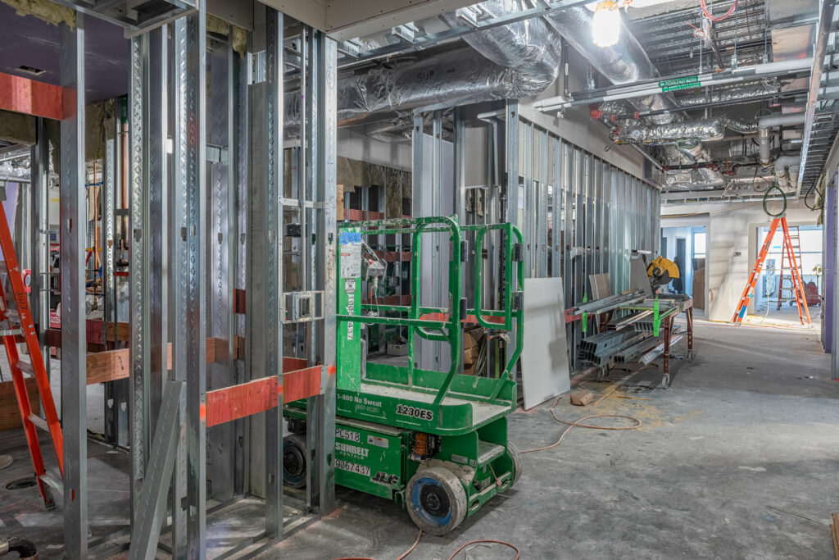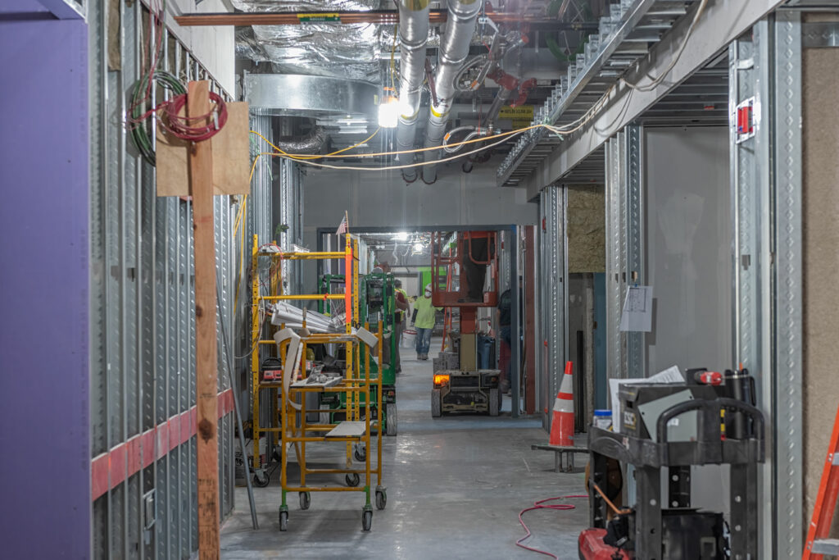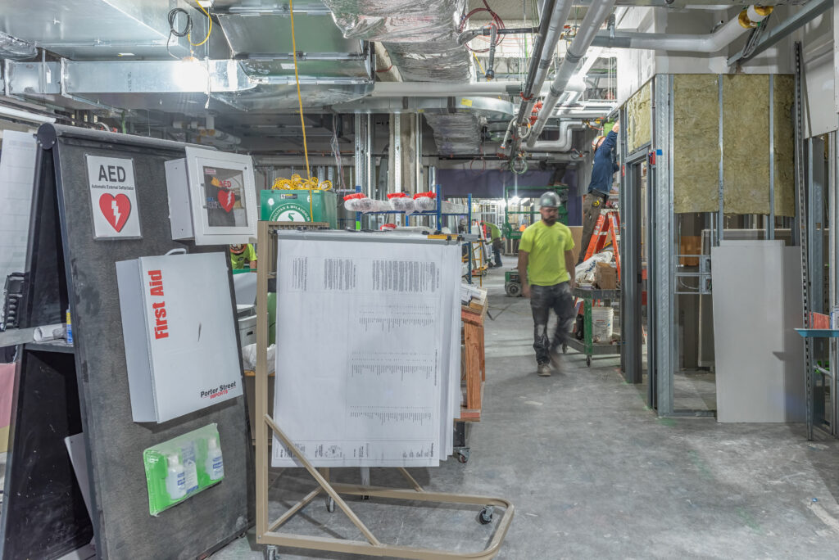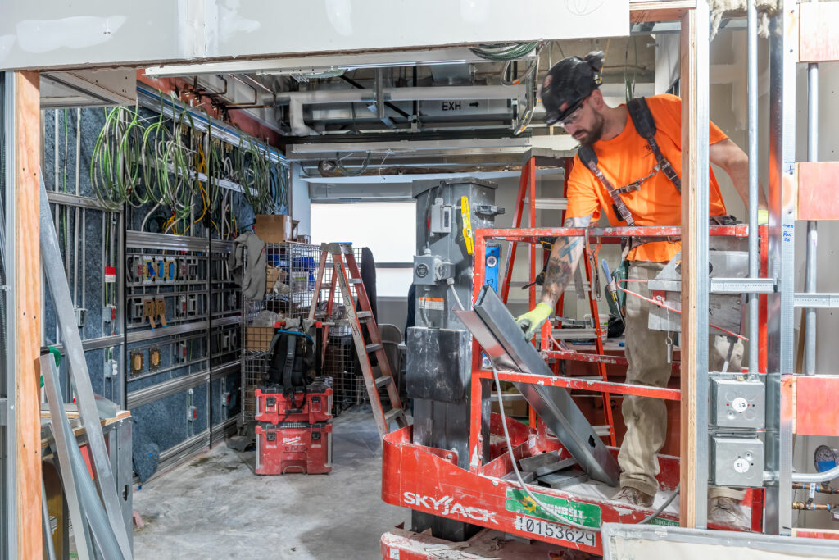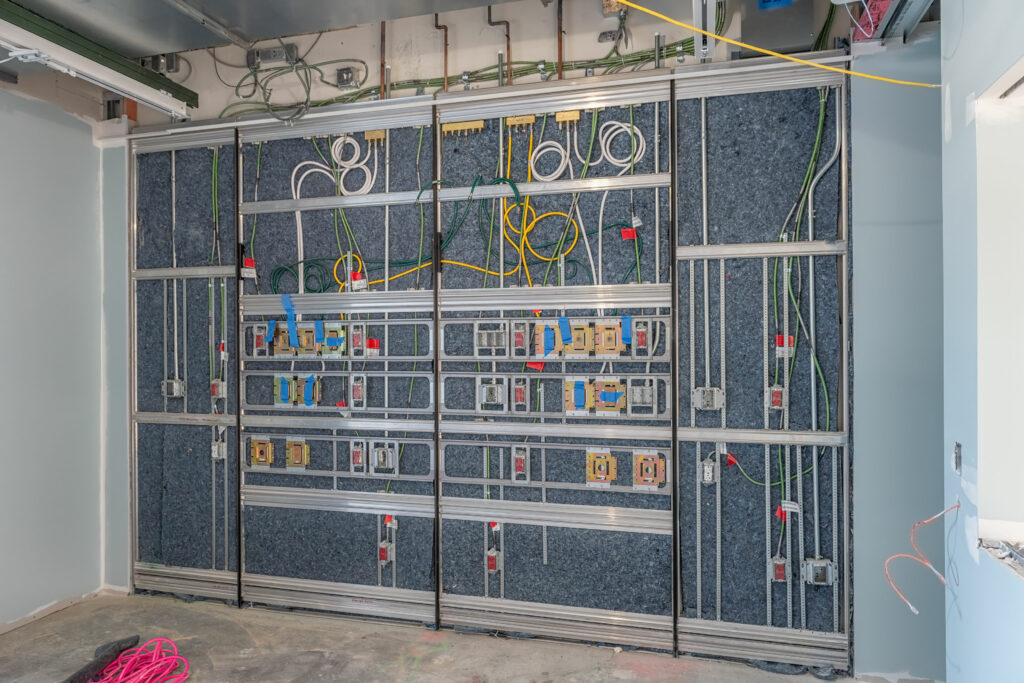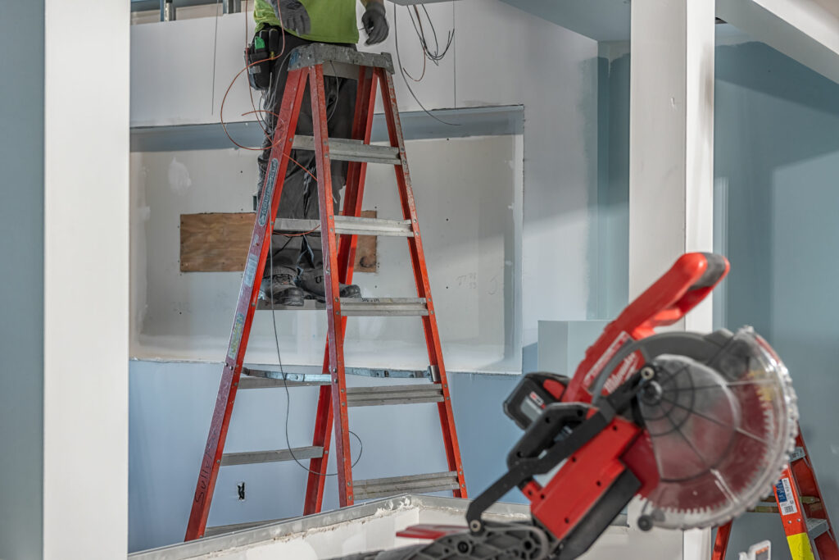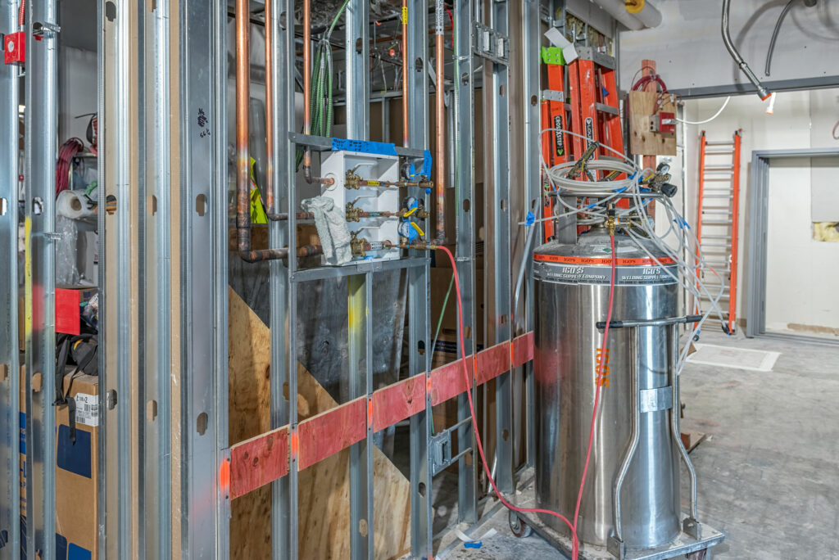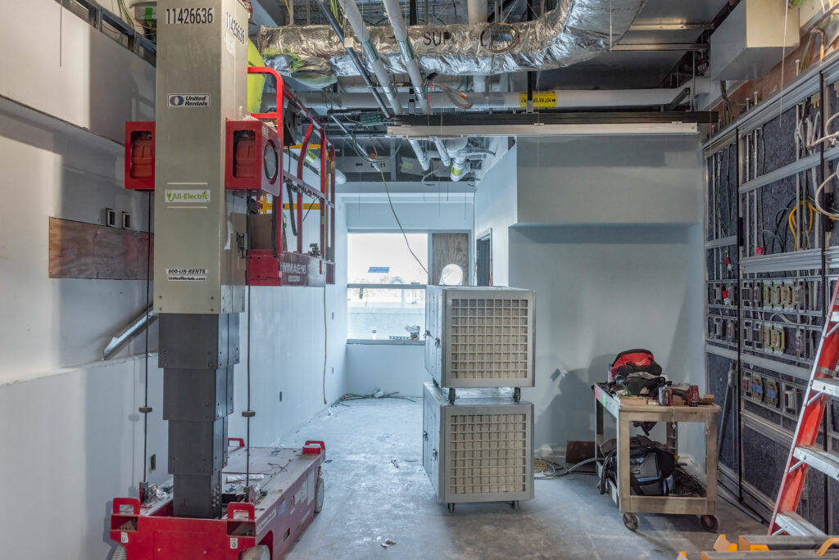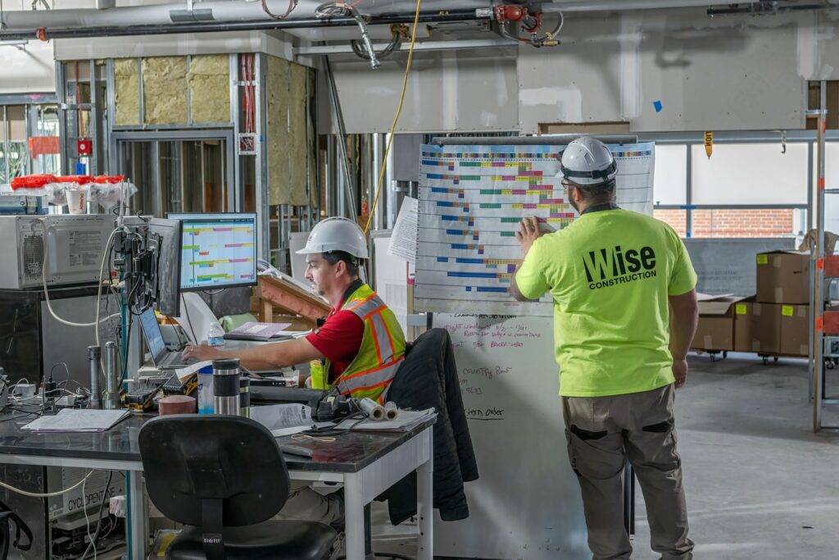The Wise team is currently renovating 20,000 SF of Newton-Wellesley Hospital’s Fifth Floor, East Wing. The hospital is transforming the space into a 24-bed Med Surg Unit, which will include new nurse call stations, modern patient beds with Bluetooth technology, state-of-the-art headwalls, Smart Glass for internal partitioning, medical examination rooms, two all-isolated rooms, and two negative pressure rooms for highly contagious patients. This expansion aims to increase the intake of patients with an additional 24 beds.
The delicate conditions of working with an occupied Emergency Department below and an active Orthopedic Unit above required collaborative preplanning efforts. Additionally, the team faced the challenge of fast-tracking the schedule. Leveraging the best practices of Lean construction, namely pull planning and prefabrication, the Wise and Newton-Wellesley Hospital teams have been able to keep the project ahead of schedule while implementing cost-saving solutions and minimizing disruption to hospital operations.
The building permit process took longer than first anticipated, but the project team, armed with pre-planning efforts, navigated this potential setback. Recognizing a unique situation where all trade partners had acquired their permits before us, we proactively coordinated their efforts, enabling prompt commencement of work on critical areas like bathrooms and plumbing, which allowed the project to keep momentum. The team engaged in multiple Pull Planning sessions as a way to look at the overall schedule with granularity. The sessions, facilitated by an expert, brought together our trade partners and project team for focused, four-hour collaboration efforts. The sessions focused on solving challenges room by room and planning for all phases of construction. This fostered productive dialogues across the entire team and allowed for buy-in from all project stakeholders, from our trade partners to the design team, and to the client. The outcome was a comprehensive plan that provided a feasible solution to deliver the project on schedule.
This collaborative approach not only showcases the resilience of our team but also emphasizes the importance of effective communication and strategic planning. Continuous follow-up and coordination with trade partners will be crucial to ensuring that the project stays on track. Wise’s commitment to delivering the project on time, if not ahead of schedule, reflects a commendable blend of adaptability, foresight, and teamwork.
One of the most pivotal phases has been the MEP tie-ins between the new bathrooms in the Med Surg Unit and the Emergency Department (ED) below. Initially, the plan was to complete all the cores over one period of time and then return for the plumbing, a method that would have disrupted the entire ED for an extended six-month period. John DaSilva, Senior Superintendent, and the project team, recognized the potential for a more efficient approach, and proposed a new plan with improved phasing, redesigned plumbing to reduce cores by 50%, and more efficient project delivery methods.
John reflects, “We proposed to tackle each area individually, conducting core drilling and plumbing within specific sections of the ED. This was executed through two shifts—a day shift for the noisy coring activities and a night shift for assembling the pipes. This way we would only take one section offline at a time and each section would require only two days of work. Our new design also reduced the number of cores from about 190 to about 110.”
This method not only streamlined the construction process but also significantly minimized disruptions for the ED staff and patients. The team’s approach allowed them to complete work in focused, two-day bursts, fostering a smoother workflow and allowing most of the ED to remain active at all times.
By reimagining the original scope, the team slashed the timeline from a projected six months to a remarkable three months of work. This collaborative effort, orchestrated together with the hospital staff and the Wise team, resulted in a resounding win for the project.
The project’s innovation unfolds further with Senior Project Manager Brenden Lydon’s insights into the prefabricated modular headwall systems in each of the patient rooms. “A headwall system is an effective solution to managing all patient care accessories like electrical and medical gas functions while reducing the clutter of cords and tubing. For this project, Newton-Wellesley Hospital, Wise, and the design team decided to go with modular headwall systems that were the same across each patient room. This gives the hospital flexibility to be able to easily access, repair, and update the equipment over time. Because they are panelized, one can change the layout within a day, making the downtime to make changes very efficient. Even the panels covering the headwalls are modular. They all have a high-efficiency coating for corrosives and cleanliness and can also easily be removed for reconfiguration—even once we are finished with construction.”
The spotlight on prefabrication continues as Brenden details its schedule and budget savings. “The combined cost of work to put together a headwall would have cost the project approximately $200,000 in time and materials over what it cost us to do the prefabricated systems. Plus, this brings substantial operational maintenance savings for the hospital. On top of that, it would have cost the schedule several months. We finished installing these headwalls in just a few weeks, which would have taken months if we hadn’t gone the prefabrication route. When it comes time to put the wall panels on, we will be done in a week. It’s that fast.”
The headwall process was a huge collaborative effort between the hospital clinicians, the architect Perkins & Will, and the headwall vendor Creative Office Resources. Together, we created a mockup of the headwalls and their placements in the vendor’s design program, allowing us to translate the client’s desires into the digital design. Once the final design was approved and the headwalls were ordered, Wise’s in-house BIM group reviewed it in our virtual design and construction session, so that all necessary MEPs were positioned exactly where they needed to be.
At Wise, our commitment extends across every phase of a project. We recognize that pre-planning is key to the success of the construction process and the achievements at Newton-Wellesley Hospital thus far are a testament to the effectiveness of those efforts. It is crucial to acknowledge that none of this would have been possible without the support of the hospital’s clinical staff and the help from Colliers Project Leaders who have been guiding our project to fulfill expectations. Their collaboration and adaptability have been instrumental in bringing this project to life.
Project Partners:
Owner: Newton-Wellesley Hospital
Owner’s Project Manager: Colliers Project Leaders | USA
Architect: Perkins & Will
MEP Engineer: BR+A Consulting Engineers
Civil Engineer: E3i Engineers
Wise Project Team:
Project Executive: Shawn Seaman
Senior Project Manager: Brenden Lydon
Project Manager: Brian Vatelle
Assistant Project Manager: Ina Hajro
Assistant Project Manager: Abigail Heron
Senior Superintendent: John DaSilva
Assistant Superintendent: Justin Davis
Photography: Richard Gayle Photography

