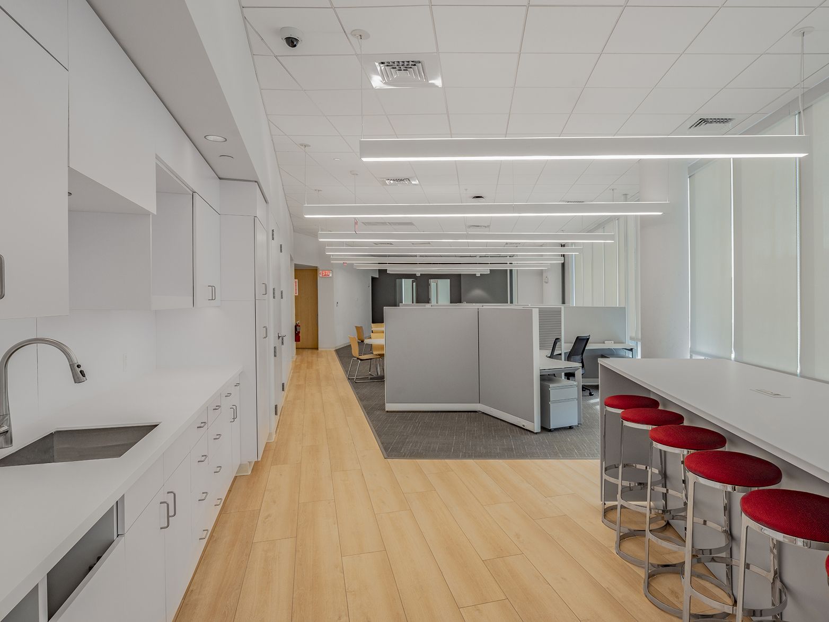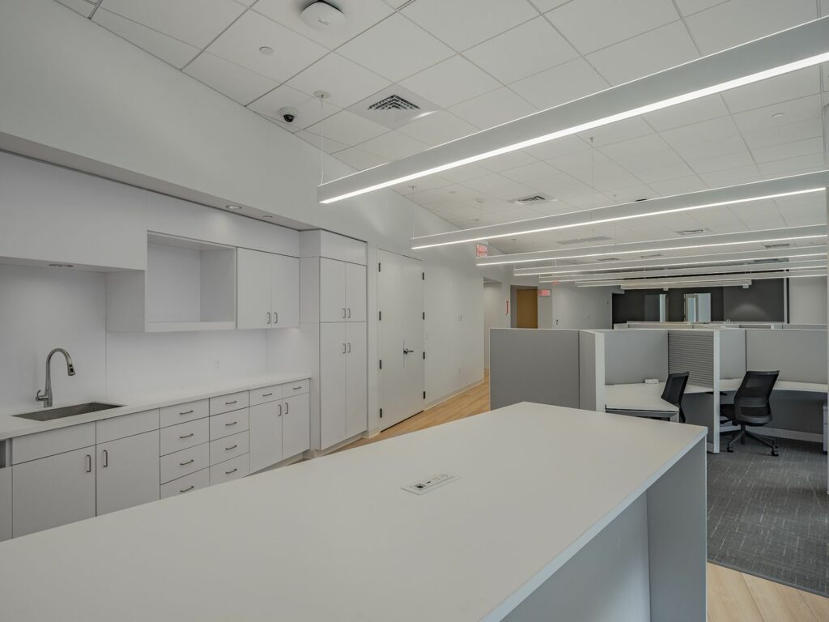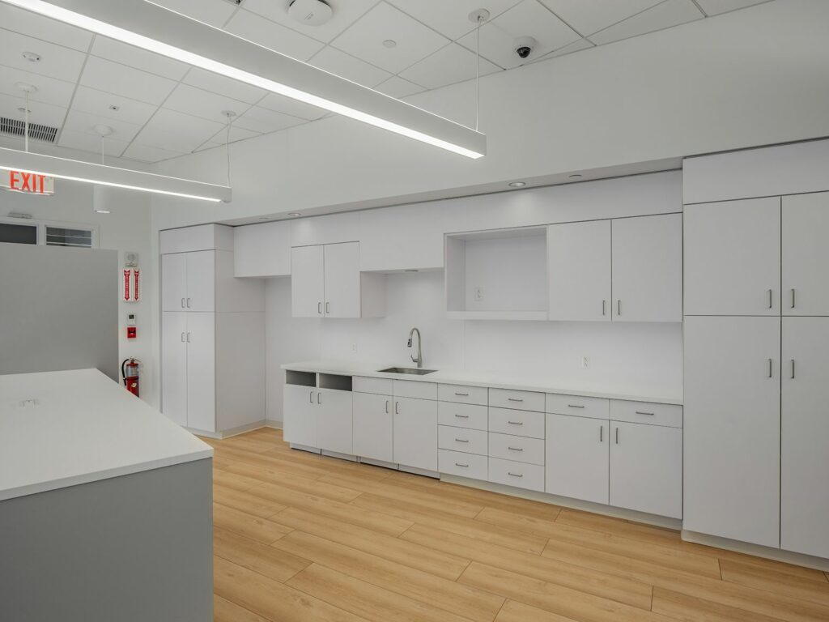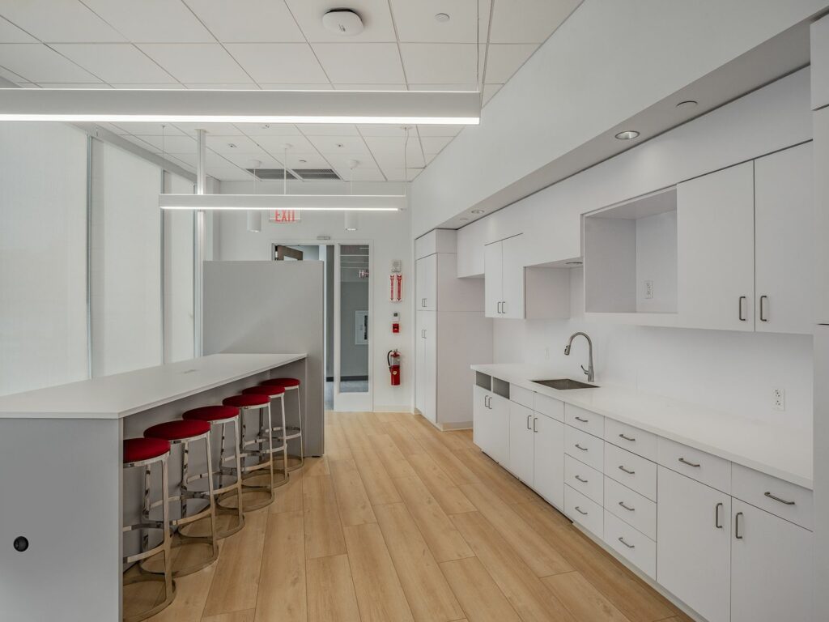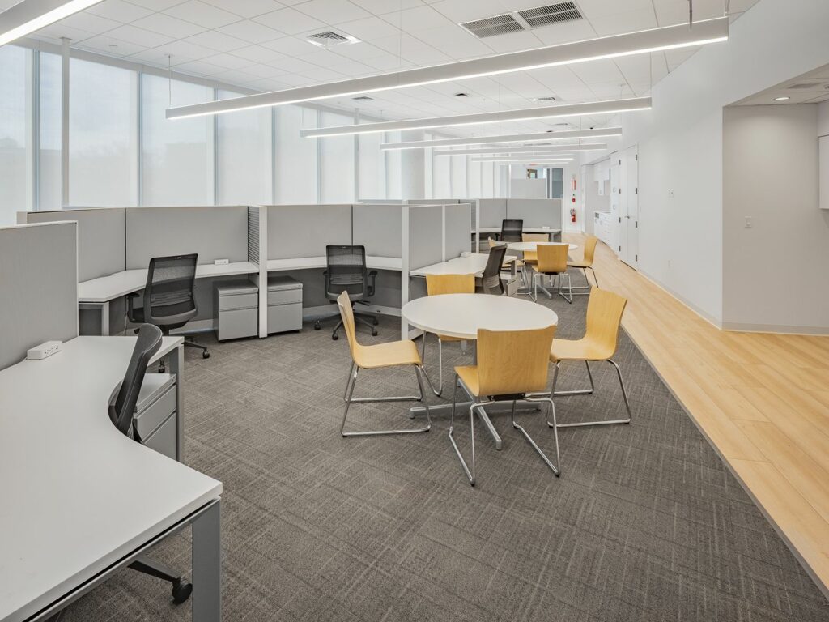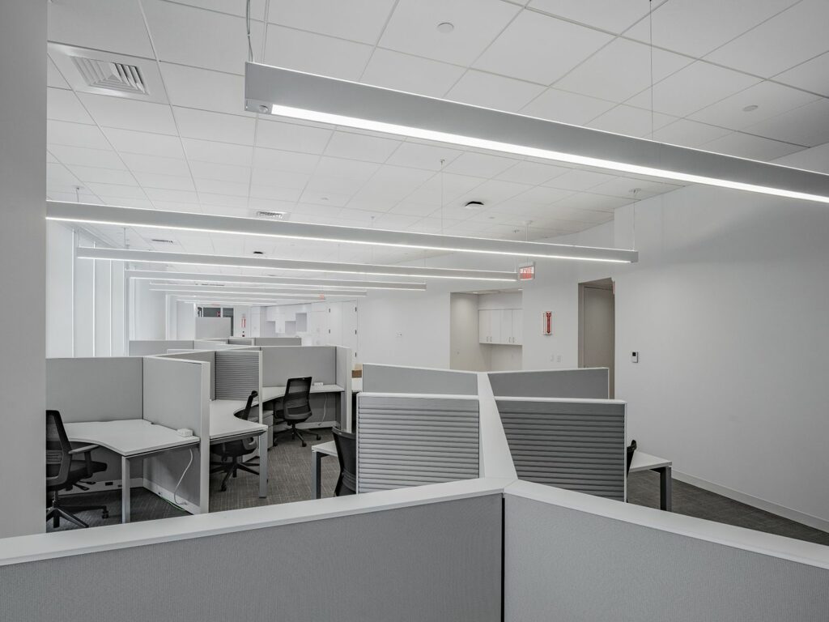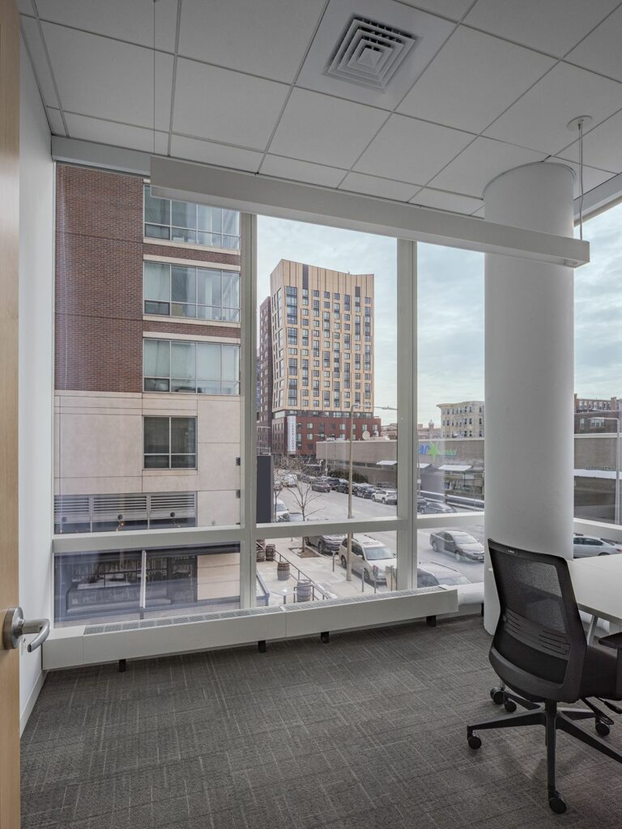On the corner of Boylston Street in Boston, MA, Wise completed a 2,500 SF tenant fit-out for Harvard School of Public Health (HSPH). This once empty shell space on the second floor of a completely occupied residential building now supports HSPH with offices and other support space.
The project began in September of 2021 after being put on hold for a year due to COVID-19. Wise and project partners—Janovsky/Hurley Architects Inc., WSP Inc., and HSPH—quickly noted the densely occupied building surrounding the project. From the residential floors above to a restaurant directly below, Wise worked closely with the design team, HSPH and the landlord to come up with plans for noise and construction debris mitigation.
Wise also undertook extensive investigation work for plumbing connections into the restaurant below. The Project Executive, comments, “we were able to come up with alternative solutions that did not disrupt the restaurant’s drywall ceiling. This kept dust and any other construction debris from entering the restaurant’s space.”
During construction, three HEPA filters were installed to create a negative space. “Adjacent to the project was a fitness center and laundry room for the building’s residents”, says Brian Vatelle, Project Manager. “The filters made sure there was no infiltration of dust into those neighboring residential areas.”
Wise met other logistical challenges, such as being allowed only one elevator for loading material and waste removal, as well as a tight space for all trades, with a supportive project team. Ken Alcorn, Superintendent, says, “this was my first job working at Wise. After not working for a year and a half because of COVID-19 and getting my knee replaced, I found that the support from Brian and Nicole (my secret weapon) was fantastic.”
With intensive coordination and off-hours work, Wise delivered the space in under 12 weeks. “Our team did a great job picking this project up after it was on hold from COVID and delivering a good product to HSPH”, says Bill.
The full scope entailed a renovation of the space with the installation of new electrical and MEP systems. Design offers an open office space with a kitchenette, collaboration space, restrooms, private offices, complete high-end finishes and furniture installation. “It was a pleasure working with the entire project team, especially Brian and Ken! This was Ken’s first project here at Wise, and I thought he took on his role amazingly. He is an extremely knowledgeable Super and was incredibly engaged from start to finish,” says Nicole Martin, Assistant Project Manager.
Brian Vatelle, Project Manager, agrees, “our project team was great. To echo what Nicole said, this was Ken Alcorn’s first project with Wise and he jumped right in from the start. He thoughtfully managed our trades people and coordinated with the landlord and tenants to gain access to the space whenever we needed it. Nicole filled in for me when I took time off for my wedding/honeymoon, and she did a great job handling everything that came her way.”
PROJECT PARTNERS:
Owner: Harvard School of Public Health
Architect: Janovsky/Hurley Architects, Inc.
MEP/FP Engineer: WSP, Inc.
WISE PROJECT TEAM:
Project Manager: Brian Vatelle
Assistant Project Manager: Nicole Martin
Superintendent: Ken Alcorn

