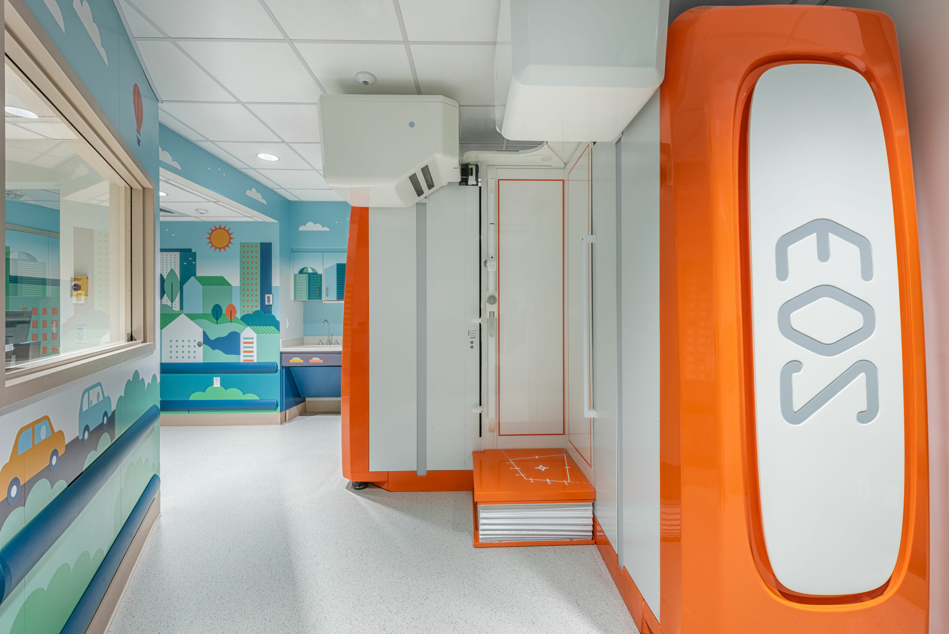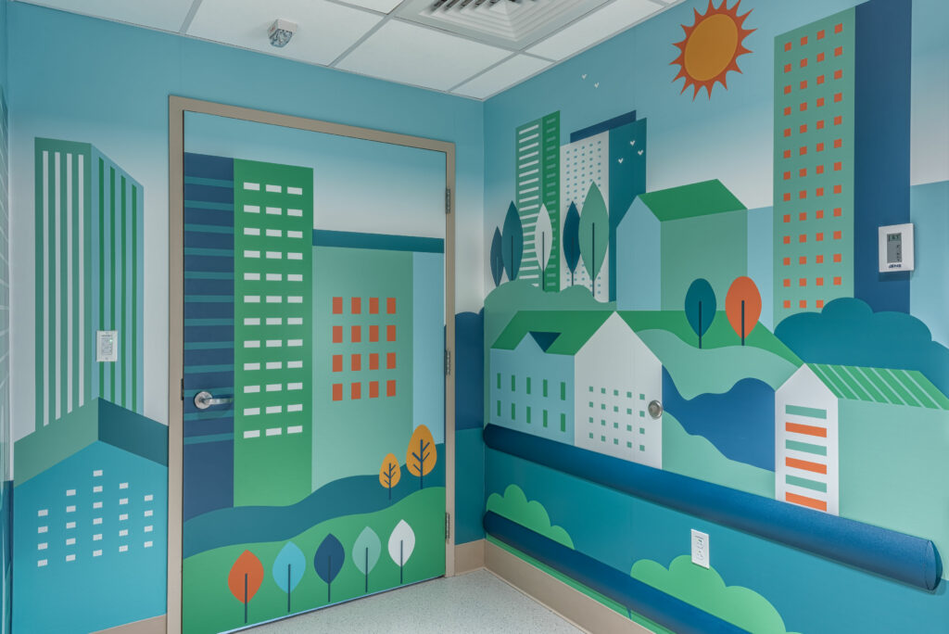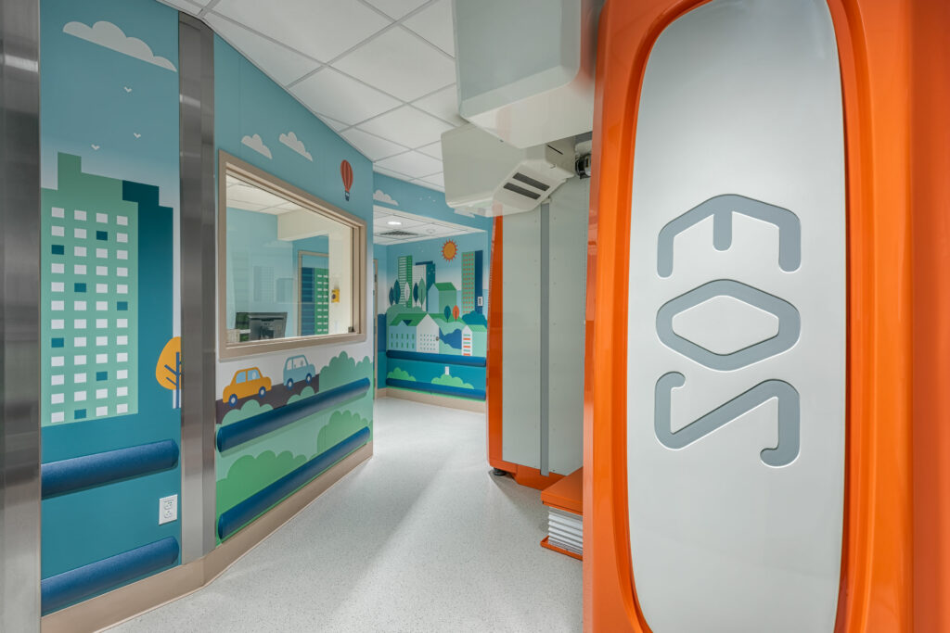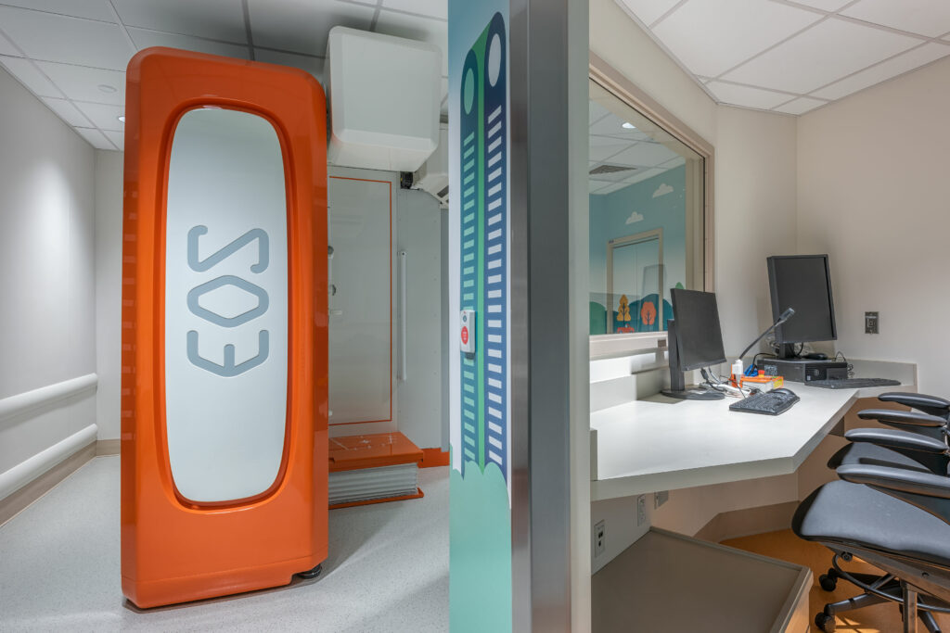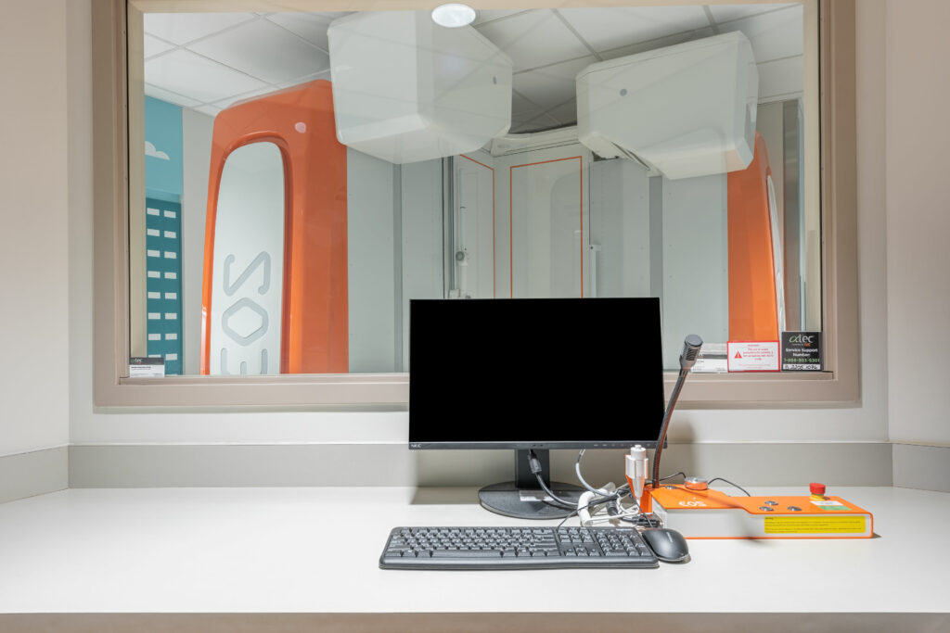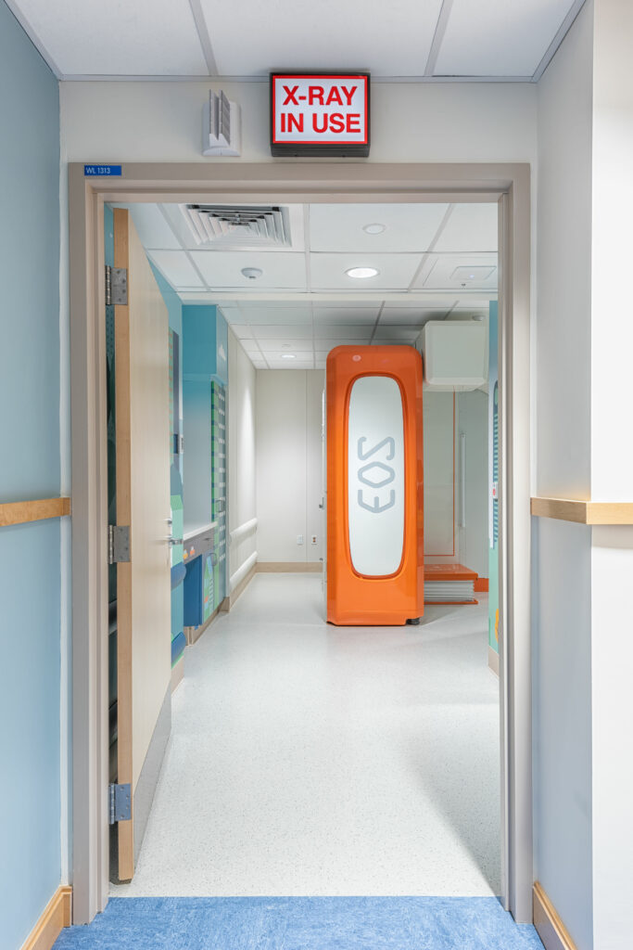At Wise, we believe in the power of caring deeply for our clients and leveraging collaborative efforts to elevate the quality of healthcare facilities. Our most recent project at Boston Children’s Waltham exemplifies this commitment as we transformed a standard fluoroscopy room into a cutting-edge EOS Imaging System space adorned with captivating city skyline graphics and an adjoining consultation room. This project is one of 13 that Wise is completing in partnership with Boston Children’s Waltham. Our scope of work encompasses more than 60,000 SF across six floors at the Waltham campus.
Amidst the renovation, we encountered an unforeseen challenge that added a layer of complexity to our project—hidden steel columns encased in concrete, discovered during the demolition of the wall connecting the main EOS room and the consultation room. Our on-site team, led by Superintendent Ken Flynn, adapted to the situation, and collaborated seamlessly with a fellow general contractor and structural engineers to design a solution, ensuring structural integrity while accommodating the space requirements. To make sure the project’s schedule stayed on-track, Ken kept all possible construction moving while leaving space open for a new beam to be installed.
Another significant challenge was maintaining access to the EOS space without disrupting the hospital’s daily operations. To address this concern, we created an alternative route through a staff hallway and into the ESD equipment closet that shares a wall with the EOS room. We temporarily removed this wall until the last four weeks of the project, which eliminated the need for trade partners to enter the patient waiting area. This solution demonstrated our commitment to keeping patient-safety and privacy our top priority.
We also ensured proper delivery and installation conditions within the space. In order for the EOS equipment to function optimally, we had to meet specific room requirements, which involved making ceiling height adjustments and integrating a humidifier system into the ductwork. Ultimately, lowering the ceiling became a necessity to accommodate the new MEP work and humidifier. Thanks to our coordination efforts, we achieved a perfect fit for the EOS equipment, leaving us half an inch of clearance.
Throughout this journey, our team worked diligently and efficiently, completing demolition and critical tasks off-hours to minimize disruption to the hospital. Ken played a pivotal role in building a strong rapport with the Boston Children’s Waltham staff, making the project run even smoother.
Eric Libby, Senior Vice President of Wise Construction, recounts his experience: “It was a privilege to work on another successful project with Boston Children’s Hospital. I am thrilled that Wise has been a part of bringing this new patient service to the Waltham campus.”
The EOS Imaging System, with its low-dose 3-D imaging capabilities, is set to revolutionize patient care by providing detailed, high-quality images with minimal radiation exposure. This technology will enable Boston Children’s Waltham to make more informed diagnoses and create personalized treatment plans for children with musculoskeletal disorders.
Our team at Wise Construction is immensely proud to have contributed to this transformative project, strengthening our valued partnership with Boston Children’s Waltham and, most importantly, improving the quality of care for young patients.
Project Partners:
Client: Boston Children’s Waltham
Architect: Isgenuity, LLC.
MEP/FP Engineer: R.W. Sullivan Engineering
Code Consultant: Jensen Hughes
Equipment Consultant: C/W Design Group
Graphics: Latitude Graphics, LLC.
Wise Project Team:
Project Executive/SVP: Eric Libby
Senior Project Manager: Kerry Pavey
Assistant Project Manager: Roberto Grasso
Superintendent: Ken Flynn
Photography: Richard Gayle Photography

