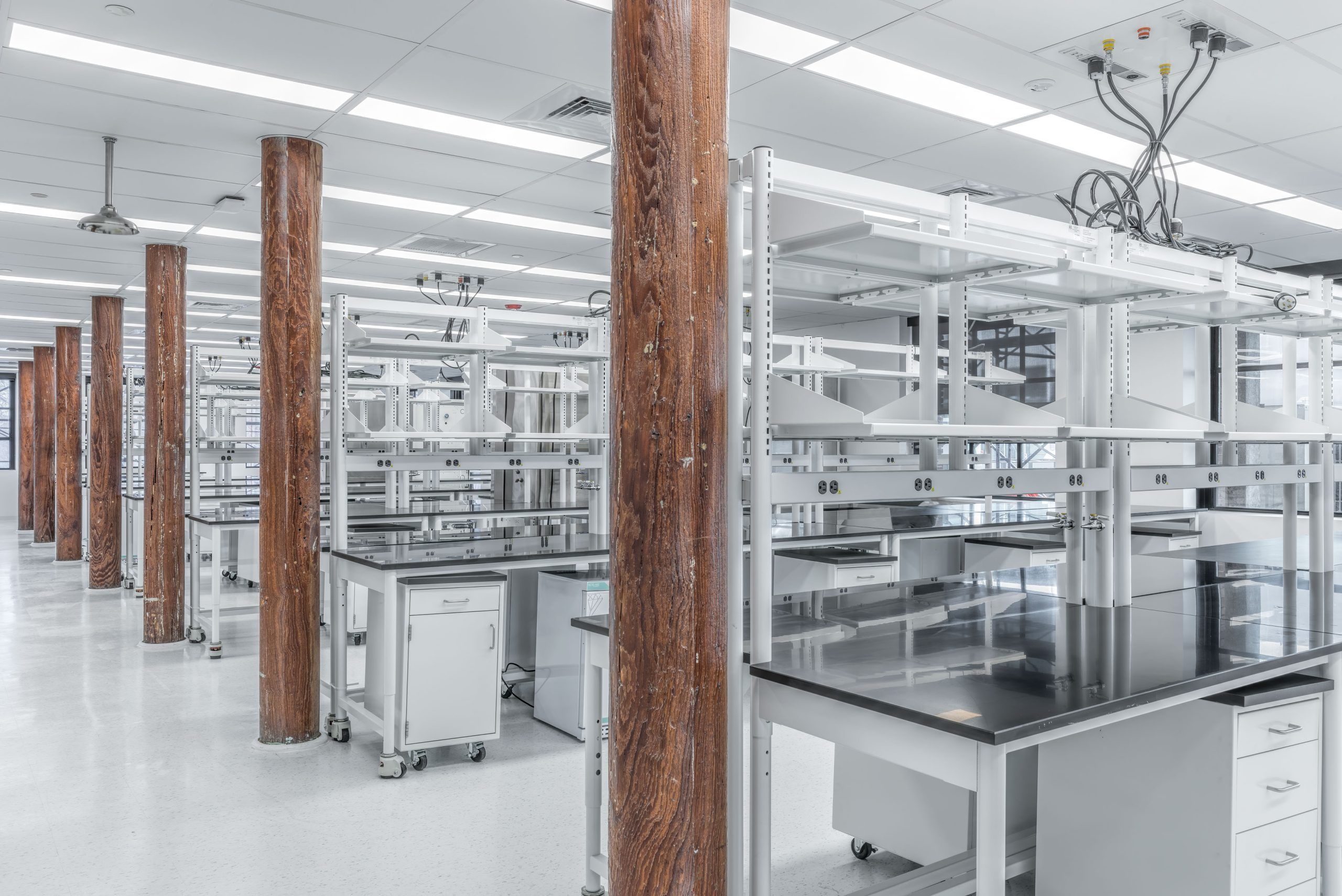The year 2022 is underway and Wise Construction remains a leader in life science construction in the Greater Boston area. We continue to take the market by storm, delivering cutting-edge labs, offices and supporting space to world-renowned clients. Challenges with COVID-19 and supply chain have left their mark on the construction industry, leading to the biggest challenge of all— time.
At Wise, we ask: How are we going to deliver a product on-time while maintaining the high-quality design standards required for clients’ high-tech and Class-A spaces? Our answer: a cohesive team and an established plan for any scenario.
Be Biopharma was looking for quality and efficiency when they awarded Wise the fit-out of their new lab and office space in Cambridge, MA. Wise took the phrase “speed-to-market” to a whole new level when we completed Be Bio’s new facility with a shortened schedule of about 21 weeks.
In July 2021, Wise began construction on the 26,000 SF facility on the third floor of a historic building in One Kendall Square. Immediately, the project team noted the density of the space. In the programming stages, Be Bio asked us to build for more employees than they currently had at the time, projecting for growth in the coming years. Wise maximized every square foot of the space to make that happen.
Supply chain was one of the major challenges with this project, leveling out to the most supply chain issues we have ever had. Superintendent Nick Cuzzupe outlines some of those challenges and our timely solutions, “lab benches continued to get pushed out on our schedule. As a result, we developed a plan early on in the project to purchase temp benches and install these, then during Christmas break, we removed all of the temp benches and put the permanent ones in place.”
The cold room we ordered was also effected by supply chain, but Wise had a solution. “It resulted in us having to fit-out the cold room as a temporary freezer farm,” says Nick, “we ran all of the infrastructure for the cold room ahead of time, so that when it showed up we would only need to make point-to-point connections rather than running all of the MEP items out all at once.”
Beyond supply chain was the existing floor conditions of the building. They were in extremely rough shape, resulting in extensive floor prep. The team had to use a specialty decoupling mat to ensure a proper bond and to assure that future floors would adhere properly. Due to the building’s wood frame structure, and the +/- 6” thick floors from the high points to low points, the team had to self-level and waterproof the entire floor.
Schedule concerns on the project were alleviated by our ability to utilize a design-build approach, which allowed our project team to collaborate the entire way through with our project partners—Vivo Architecture, Environmental Systems, INC, and Interstate Electrical Services, to name a few.
Initially, the team felt a 7/1/2021 mobilization and a 1/1/2022 completion date were the appropriate milestones. Through our strategic planning efforts and design-build approach, we pulled the timeframe in to an 11/30/2021 construction end date. In just 21 weeks, the space was complete.
“I was asked to start at Be Bio to help Nick Cuzzupe finish the job with a near impossible schedule,” says Superintendent Gene Kalajian. “The goal was accomplished on time due to the great team that was in place.”
The facility is made up of about 50% lab space and 50% office space. The lab space consists of a main lab, three TC labs, one cold room, a freezer room, glass washroom, bio/chemical waste storage, a PCR, and other laboratory storage. The office side houses multiple offices, cafe, conference rooms, IT room, mailroom, restrooms, huddle spaces, wellness room, a reception desk, and open office space.
The space is a true celebration of the original structure of the building with exposed wood pillars, wood ceilings, and brick walls. The contrast against the clean, modern labs and office finishes make for an eye-catching layout.
Be Bio’s facility will assist them in their efforts to re-imagine medicine based on the power of B-cell therapy. Wise is grateful to have worked with Be Bio and project partners on this fast-track endeavor.
SVP, Project Executive Alex Main comments, “This was a tremendous achievement and a big milestone for everyone involved. It truly is a beautiful space.”
Project Partners
Client: Be Bio
Architect: Vivo architecture
Mechanical Engineer: Environmental Systems, INC
Electrical Engineer: Interstate Electrical Services





