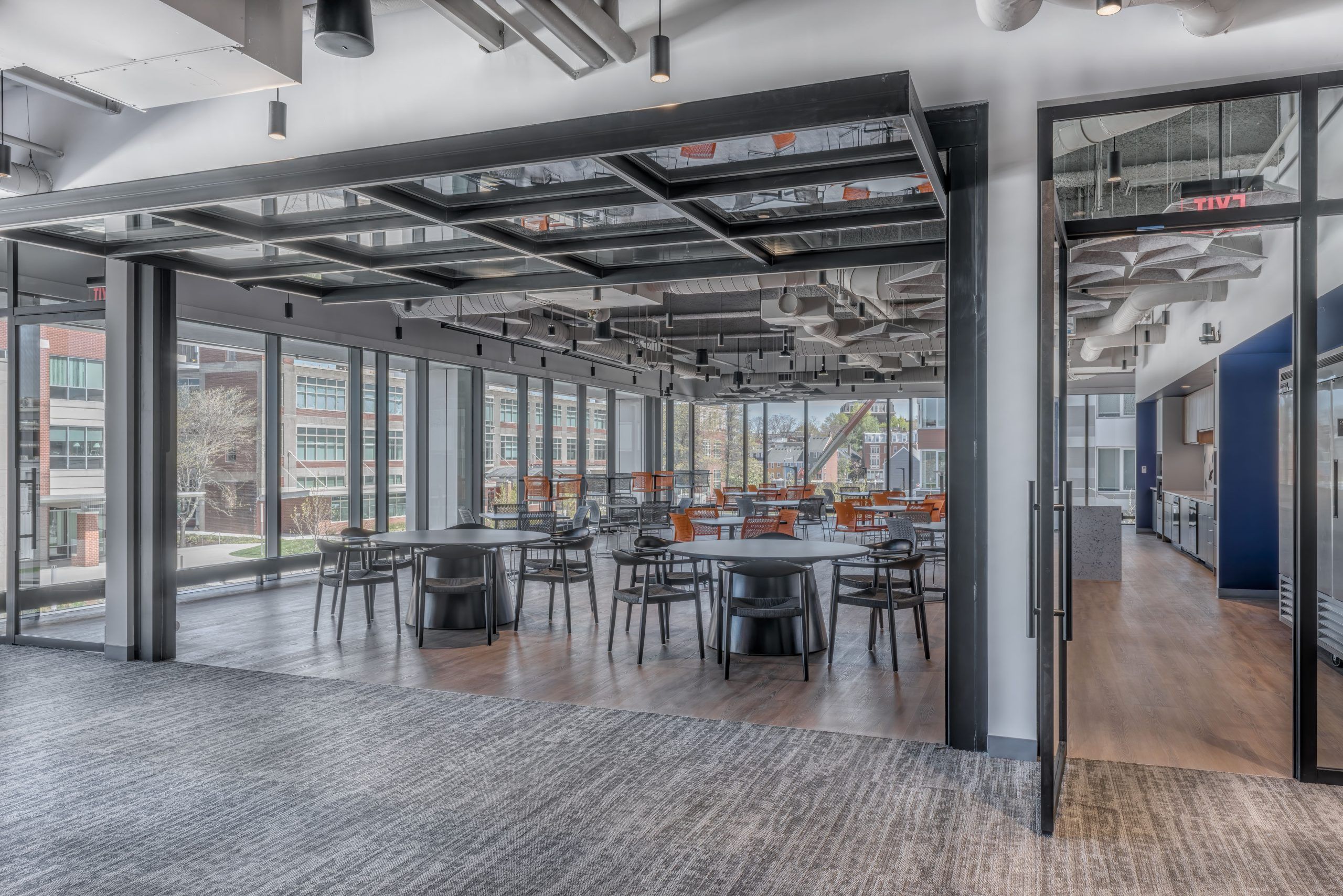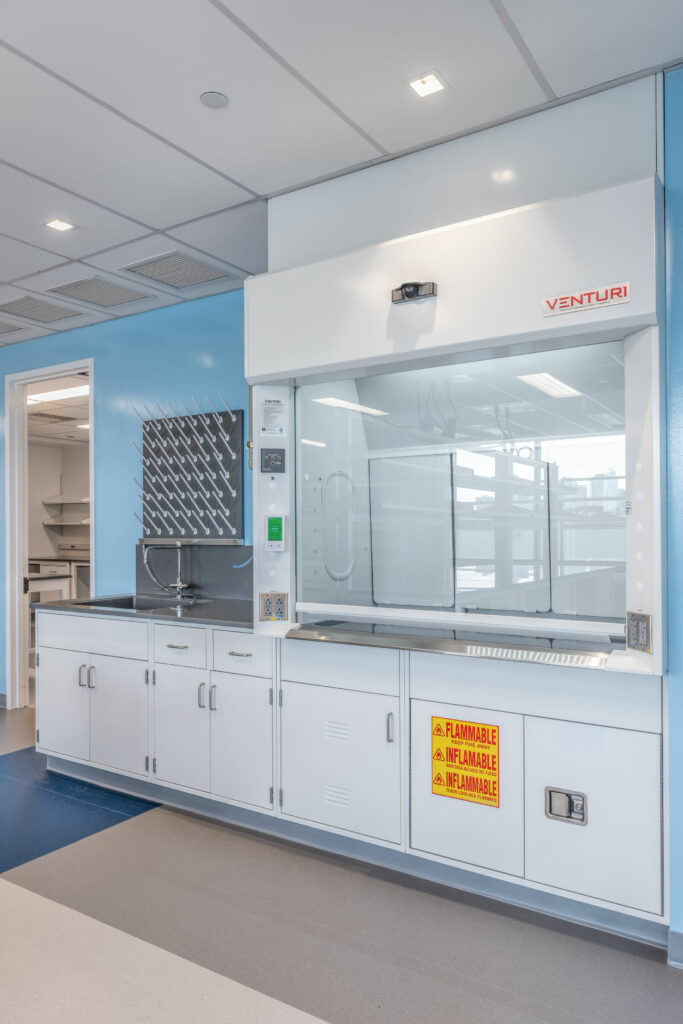As part of Hood Park in Boston’s fully reimagined hub of recently renovated and newly constructed buildings, Wise completed a 60,000 SF lab and office fit-out for a local biotech company. The build-out, located on the second floor of 100 Hood Park Drive in Charlestown, MA, adds to the park’s up-and- coming neighborhood of first-class workspaces, residences, street-level retail and large outdoor spaces.
“The most exciting part of starting the Hood Park Project was seeing the entire 60,000 SF space totally empty and knowing we would be turning it into an operational, first-class lab and office space, for about 400 people, in record time,” says Senior Superintendent Andrew Dell’Olio.
Wise was awarded the lab and office fit-out in 2021 with a fast-track schedule that was almost deemed impossible with the size and scope of the space. However, coordinating our MEP/VDC Services department and project partners, spending countless hours scheduling, and being hands-on through the entire process with the client, we were able to deliver the facility on time, in just 28 weeks.
Our Director of MEP/VDC Services, Marc Seaver, comments, “Our speed on this project was lightning fast. Our 3D modeling efforts mapped all existing building elements so an early and accurate model could be used to coordinate all systems to expedite the construction process for Superintendent Andrew Dell’Olio and trade partners in the field. We prefabbed all duct, pipe racks, conduit racks, pipe mains, and all the fire protection systems. With these preconstruction steps, we were able to move a lot of site man-hours to the shops. But ensuring we could release systems to fabrication clash-free in time with Andrew’s pace was the real challenge, and it turned out great.”
When it came to finishes and installing AV equipment, Wise worked closely with our trade partners to strategically sequence each space. “We spent weeks in meetings with Select Tile, Marbling and Flooring, LLC to go over which room they were going to complete each week,” says Project Manager Keara Gaffey. “I would mark up a plan that outlined for other trades working on electrical in the ceilings that ‘from this date to this date no-one can access xyz’. The plans were mainly for the lab side, because the lab floor was so intricate—the floors had to be welded together, which obviously has a longer prep time, and they were multiple different colors.”
One of the lab space’s interesting design features is its floors, which assist with wayfinding. “So wherever there’s an eyewash station, the wall is painted yellow epoxy, and on the floor below is a yellow cutout,” says Gaffey. The lab hallways also feature recycled VCT flooring.
Wise and Select Paint and Finishes, LLC also worked closely on painting details. From every conference room to small huddle room, they were each painted with specific colors chosen by the client. This required a lot of taping and cutting, and always keeping in mind that the carpets and floors had to match as well.
Audio visual components were another massive building block to the space’s overall design. Wise performed multiple field reviews with Tritech’s AV team to lay out mounting heights for every huddle room and conference room which has a TV, built-in camera system, and its own sound system. We had to make sure the café had proper ceiling heights as well for its own speaker system, projectors and screens, and cold clouds which basically help buffer the sound, all while making sure that ductwork and lighting weren’t compromised. Sound masking was also installed throughout the space.
One of the project’s biggest challenges was working around the other active construction sites in and around the building. Intensive coordination meetings with the other general contractors and landlord were essential to be able to work simultaneously. The landlord’s weekly construction outline helped us all plan for each other’s more all-building invasive work, like electrical shutdowns or sprinkler shutdowns.
In the beginning of the project, the teams were able to drill and cut holes as loudly and often as they wanted, at whatever time of day; however, a few months into the construction schedule, the bowling alley and bike shop tenants moved in below. “We had to figure out what we were coring and penetrating above the bike shop right away,” says Gaffey. “They were set to open in November, so by the first or second week in October, we had to be completely out of their ceiling. So we pre-cored anything we needed for the future, enclosed all pipework in that section, painted, and worked with the tenant to make sure it was the way they wanted the space in order to meet their inspections and schedule.”
For the bowling alley, located next to the bike shop, Wise ran 130 feet of piping through their space. Our teams laid it out for the tenant, showing them where we wanted to place it, accommodated their needs, and then was able to weld it into beams before they moved in.
“We were coordinating for a tenant that wasn’t even moved in yet, but planning ahead for their move-ins saved us a lot of project scheduling time, as well as their opening date times,” says Gaffey.
Delivering materials to the space was also no easy feat. There are residential apartments next door to the building, so Wise couldn’t schedule deliveries before seven in the morning. On top of that, there was a very small freight elevator. “Studs and over 3,000 sheets of drywall needed to be boomed from the corner of the property through a makeshift window,” says Dell’Olio.
“We also had an extremely challenging task with getting a 19’ x 9’ overhead door with glass windows into the building in one piece. We needed the entire crew to help maneuver this into place very carefully without any damage to the unit,” says Dell’Olio. In the cafe area, there is a massive, hydraulic glass door that was delivered after Wise had completed all of the walls and epoxy paint in the space. Twelve of our carpenters worked together to carry it through the window hole, up the parking garage ramp, through our shipping/receiving bay and then chose a wall with a random window that wasn’t finished yet to bring it through there. They carefully slid the door through the cut wall and then brought it to its destination to reassemble it all, and finally, install it with absolutely no damage.
Coordination with the client throughout the project’s timeline was a sure way we were able comply with the schedule and execute with excellence. “A representative from the company was involved in every coordination meeting. He would come to every walk-through with the entire design team, Wise, and any vendor we needed at the time. It was wonderful to have him there to bounce ideas off and to develop solutions together. That hands-on collaboration approach saved a lot of precious construction time,” says Gaffey.
Many common construction challenges, like supply chain and material shortages, were handled with ease. Julia Kalaev, Project Manager, shares, “we faced supply chain issues, which we tackled by early release of trades and reviewing multiple coordination items onsite on a weekly basis with all key players such as designers, subs, OPM and the client. This made sure the project was progressing on time. The result was a beautiful, modern and eye catching space which was possible only due to our highly collaborative and harmonic team!”
“A compressed design and construction schedule, while working alongside a major building infrastructure upgrade, presented numerous challenges. A collaborative effort from the entire project team allowed for swift resolutions to project challenges where Wise could adapt on the fly. Our onsite management team did an excellent job of managing a large volume of trade partners, onsite personnel, and the extremely active Hood Park campus,” says Project Executive Andrew Lynch.
Dell’Olio adds, “Seeing the end result was even more satisfying knowing the countless hours we all spent on the project.”
The Wise team completed 54,000 SF of usable lab and office space, with an additional 4,000 SF of mechanical and electrical space. With a hallway to separate the half lab and half office space, the second floor interior fit-out was completed in just 28 weeks. The lab side includes research labs, analytical labs, development labs and a bioprocessing center. The office space features conference rooms, huddle rooms, individual office space, a large café with a coffee area and 20-foot, hand-cut stone bar serving as the anchor of the kitchen.
Project Partners:
Owner: Northstar Project & Real Estate Services
Architect: DiMella Shaffer
MEP/FP Engineer: AHA Consulting Engineers, Inc.
Wise Project Team:
Project Executive: Andrew Lynch
Project Manager: Keara Gaffey
Project Manager: Julia Kalaev
Assistant Project Manager: Gabriela Santos
Superintendent: Andrew Dell’Olio
Director of MEP/VDC Services: Marc Seaver
VDC Coordinator: Ahad Zia












