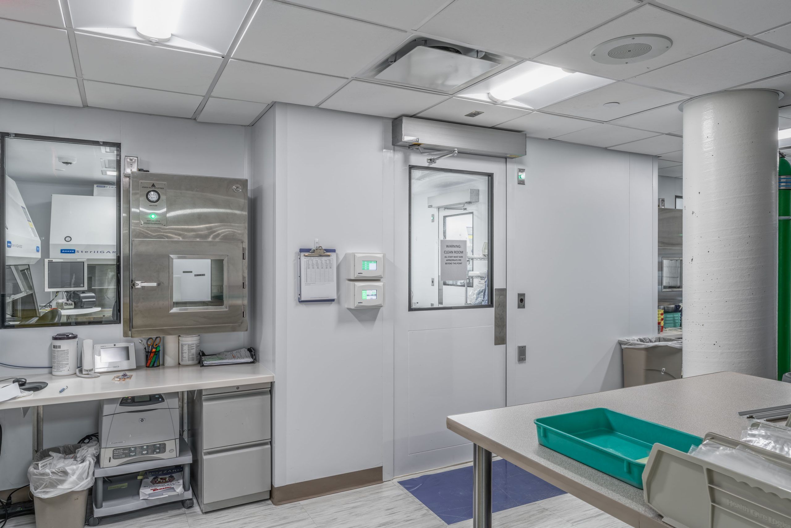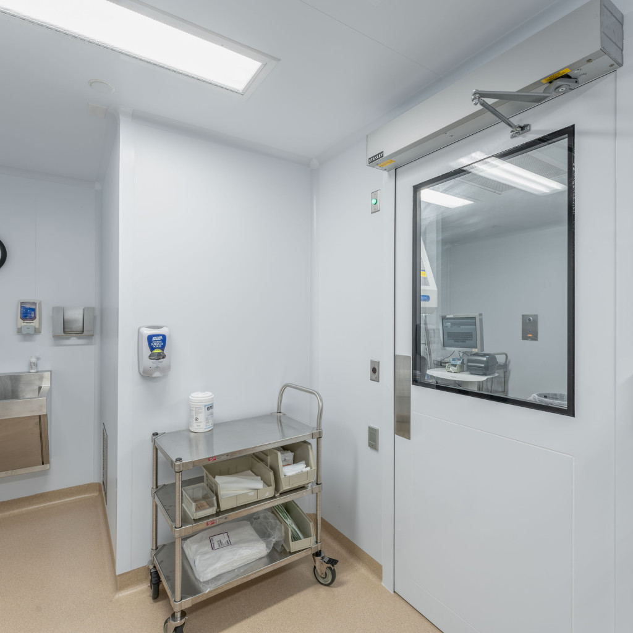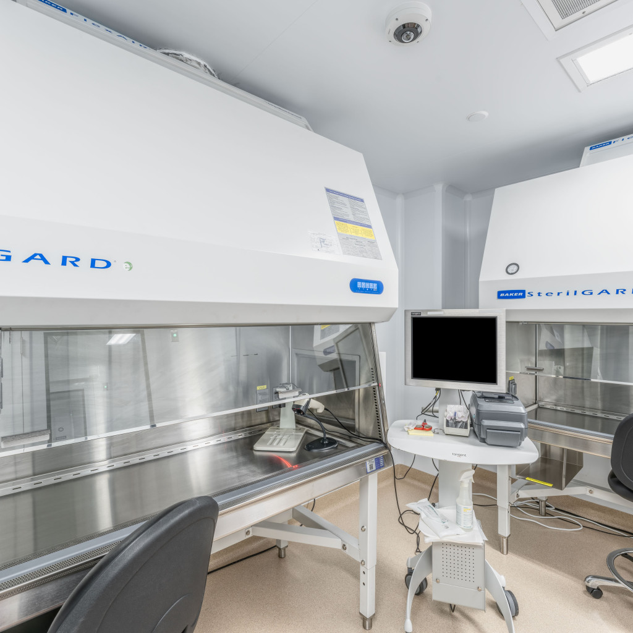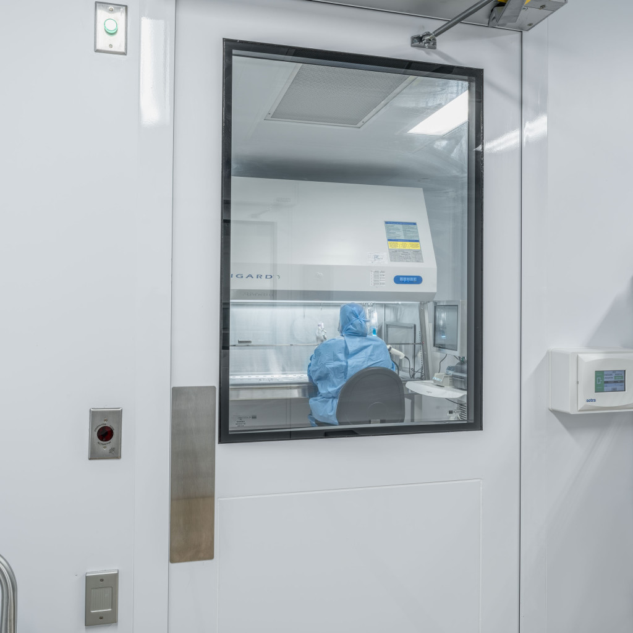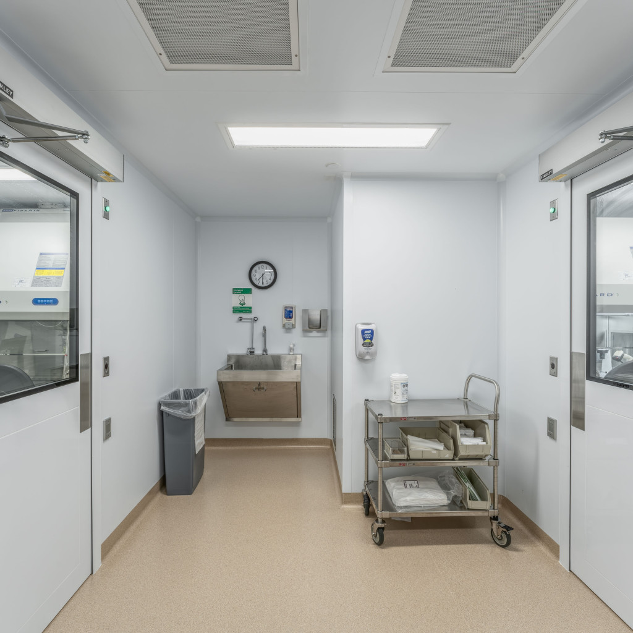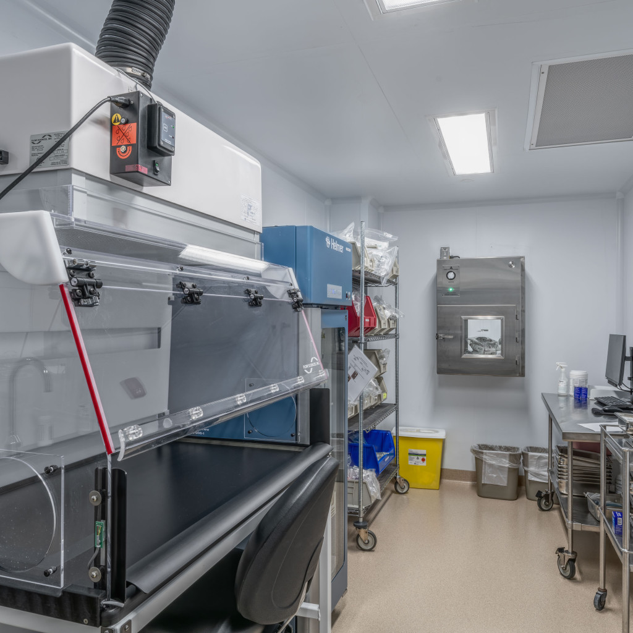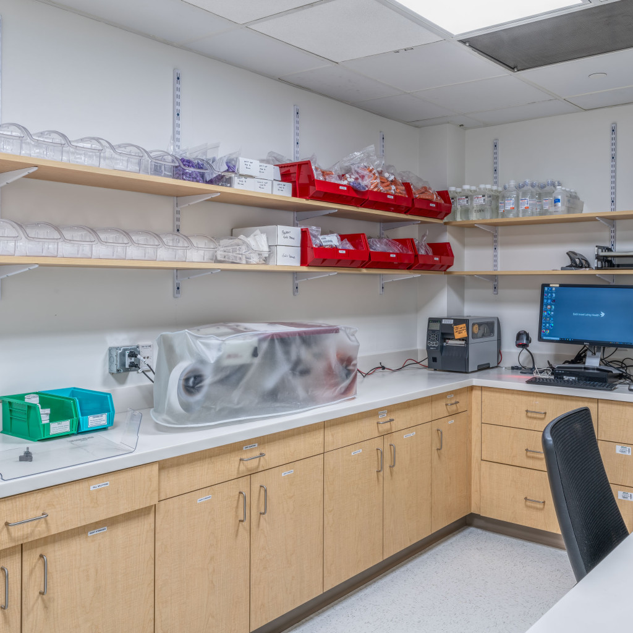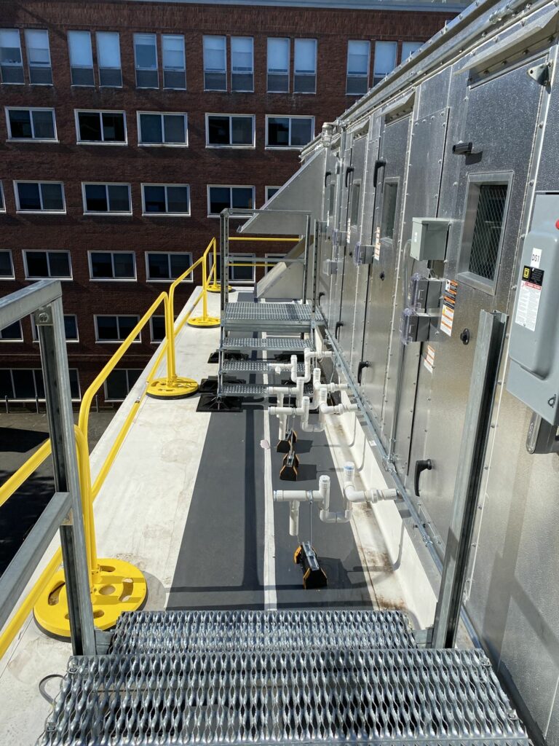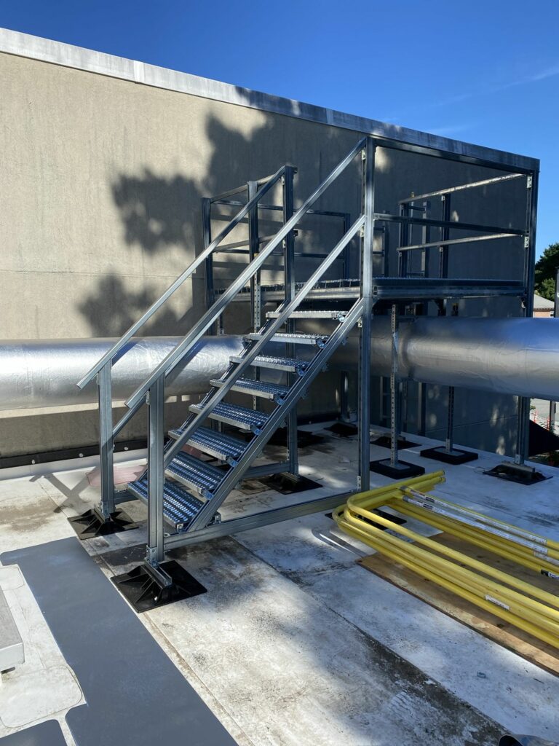At Beverly Hospital, where a number of outpatient and inpatient services are provided to the communities of Beverly, Danvers, Essex, Gloucester, Ipswich, Lynn, Manchester by-the-Sea, Middleton, and Rockport, the staff are dedicated to their patients. The proof is in their incredible hard work that operates the hospital’s 227 patient-care beds and 250,000 patients they serve every year.
As a major acute care and referral facility for the entire region, all deliveries for their regional medical centers come in through Beverly Hospital to then be distributed to the other local Beth Israel Lahey Health member facilities. Thus, when Wise was awarded the renovation contract for the hospital’s Compounding Pharmacy and Materials Management space, we knew this was an important job to complete quickly and efficiently for not only Beverly Hospital, but the other local Beth Israel Lahey Health member facilities, too.
Renovations to Beverly Hospital’s existing pharmacy included an expansion into their existing Materials Management space in order to install a brand new clean-room. Because there hadn’t been a clean-room in the pharmacy prior to this renovation, a large chunk of the work Wise coordinated was updates to the MEP systems, specifically those located in their Materials Management space.
Thanks to Wise’s in-house MEP/VDC Services and the design team—E4H Architecture and AKF Group, LLC— we were able to relocate extensive mechanical and plumbing piping, and electrical wiring just so the borrowed space from Materials Management could accept the pharmacy’s new clean-room. This MEP work travelled onto the roof for the installation of a new dedicated Air Handling Unit and Exhaust Fan for the pharmacy. Due to a lack of available roof space, the systems weren’t directly above the spaces we were working in. As a solution, we ran the new duct feeds across the roof, through the atrium of the building from one side to the other side, down the side of the building, and then underground into the space we were working in. We devised a special kind of blue duct that could be buried directly underground, so after excavating the ground and then trenching holes into the building, the duct was able to make its way to the pharmacy. The exterior supply and return duct amounted to about 200 feet. For safety purposes, new ladders, steps and platforms were installed on the roof to be able to navigate over and around the new feet of duct.
For the project’s entirety, the space was fully occupied. We worked diligently with Beverly Hospital and the design team to complete the construction in multiple phases. This allowed us to complete one section after the other without disturbing the work of the pharmacists and other hospital staff.
“Working in and around the 4,000 square feet of occupied Materials Management space took a lot of coordination,” says Brian Vatelle, Wise Project Manager. “While updating the lighting, MEPs and duct work, and building new walls for the pharmacy, we had to work around this heavily condensed space that housed hospital supplies on large racks with deliveries that were coming in and out every day. And because we were taking space away from Materials Management for the new pharmacy, Wise had to build a temporary swing space for a temporary rack system/receiving area where unpacking, sorting and staging of incoming materials and supplies could be processed.”
Brian continues: “We built-out the extended pharmacy and clean-room in June of 2022, and when the space was approved by the Department of Health, the staff were able to move out of the old space and into the new one to continue their work. This allowed us into the existing space to do a last phase of construction. We built a temporary wall that separated the new pharmacy and clean-room from the non-hazard storage area we were completing in the existing pharmacy.”
There was also an active kitchen above the construction area where we had to install floor drains. The work was completed off-hours, so the kitchen was minimally impacted by a few of shutdowns.
Overall, Wise updated approximately 8,500 SF of space at Beverly Hospital. This included a new Longden clean-room and panelized system, high-density and hazardous storage spaces, a new dedicated AHU and exhaust fan on the roof, and multiple other existing MEP updates to the kitchen above, oncology below, pharmacy and materials management. “This was a very challenging project from start to finish. Mike Rivers (Superintendent) did an exceptional job communicating with the team and client day-in and day-out. The new clean-room was built in occupied spaces that were minimally impacted during our project. Our team was able to work effectively with Beverly Hospital and make a challenging project into a success,” says Brian.
The decision to expand the hospital’s pharmacy into Materials Management was an efficient outcome for Beverly Hospital, and in turn, its other local Beth Israel Lahey Health member facilities. We worked around Materials Management so deliveries to-and-from the space were undisturbed, and even though space was initially lost for the new pharmacy, Materials Management got a new shelving system which they have now incorporated into their space.
A word from Wise’s VP of Healthcare, Project Executive: “’This project was awarded in 2020 and persevered through the Covid-19 pandemic, equipment supply chain delays and equipment/material cost increases. The successful completion of this project was an extensive team effort between Beverly Hospital, E4H Architecture, AKF Engineers and Wise Construction through these unprecedented times.”
Project Partners:
Owner: Beverly Hospital
Architect: E4H Architecture
MEP/FP Engineer: AKF Group, LLC
Civil Engineer: Green International Affiliates
Structural Engineer: Souza Structural Engineering, LLC
Photography: Richard Gayle Photography

